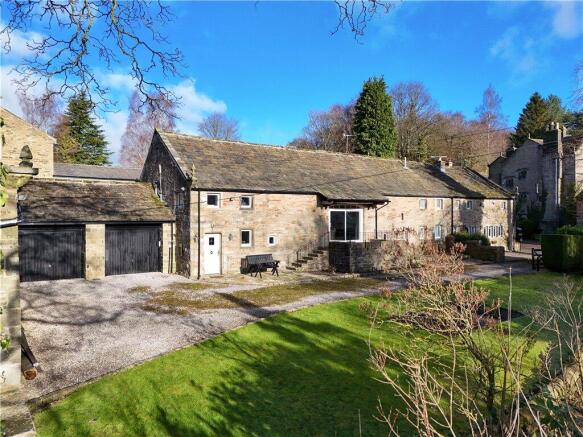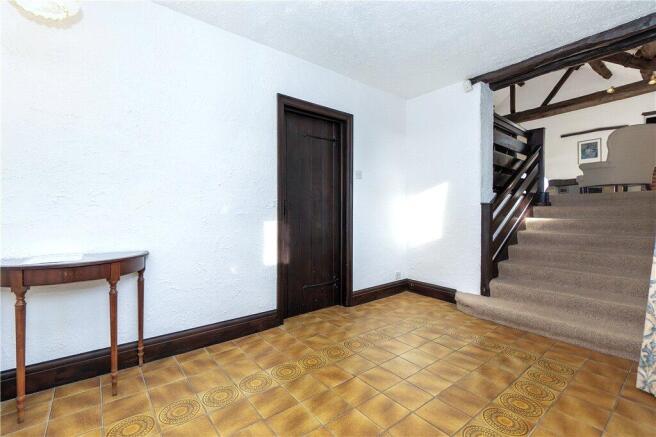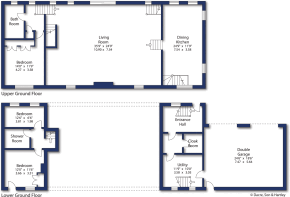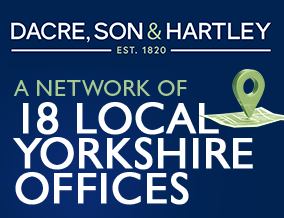
Kildwick Hall Mews, Kildwick, North Yorkshire, BD20

- PROPERTY TYPE
Barn Conversion
- BEDROOMS
3
- BATHROOMS
2
- SIZE
2,079 sq ft
193 sq m
- TENUREDescribes how you own a property. There are different types of tenure - freehold, leasehold, and commonhold.Read more about tenure in our glossary page.
Freehold
Key features
- Superb Grade II listed barn conversion
- Spacious living accommodation throughout
- Kitchen diner
- Gardens front and rear
- Ample parking for several cars and double garage
- Three bedrooms
- Idyllic village location
- Bathroom and shower room
Description
Enter into the lower level hallway with tiled flooring and access to a utility room and downstairs w.c. with two piece suite. The utility room provides plumbing for a washing machine, units, a stainless steel sink, boiler cupboard, an understairs storage cupboard along with access to the garage and a staircase leading to the dining kitchen.
The fabulous open plan living area has magnificent ceilings with feature beams, a large fireplace, two windows to the rear and patio doors to the front. From here is a half stair access to the first floor kitchen dining area with a selection of wall, drawer and base units with worktop surfaces over, a stainless steel sink and drainer, space for gas cooker, plumbing for washing machine, tiled flooring, an open ceiling in pine and windows to three sides.
To the opposite wing of the property and up a level there is a small landing with a window and storage cupboard. From the landing is the house bathroom comprising of a low flush w.c., pedestal wash hand basin, corner bath with shower over, fully tiled walls and floor and a window to the front. Onto a bedroom with fitted wardrobes and a window to the rear. Down a floor a hallway leads to a bedroom with two windows to the front and an understairs storage cupboard. Also on this level is a shower room comprising of a shower, low flush w.c., pedestal wash hand basin and tiled floor. There is a further double bedroom on this level with window and feature door giving direct access to the pretty courtyard garden at the rear.
Externally, the garden to the rear has borders and a path running through it with a wall to the rear. The garage offers vast storage space and opportunities for flexible use with a mezzanine level and is accessed from the utility room along with doorway access to the rear garden and a pair of up and over doors to the front. . The gated area to the front has a driveway with parking, lawned area and decorative borders, a raised patio gives valley views.
• North Yorkshire Council
• Council Tax Band G
Tenure, Services & Parking
• Freehold
• Mains electricity, water, drainage and gas are installed. Domestic heating is from a gas fired heating system, a new gas boiler with 10 year guarantee was installed in November 2024
• Driveway parking for a number of cars
• Located in a conservation area
• Access via entrance to Kildwick Hall driveway
Internet & Mobile Coverage
The Ofcom website shows internet available from at least 1 provider. Outdoor mobile coverage (excl 5G) likely from at least 1 of the UK’s 4 main providers. Results are predictions not a guarantee & may differ subject to circumstances, exact location & network outages
Flooding
Check for flooding in England - GOV.UK indicate the long term flood risks for this property are: - Surface Water - Very low; Rivers & the Sea - Very low; Groundwater - Flooding from groundwater is unlikely in this area; Reservoir - Flooding from reservoirs is unlikely in this area.
The house sits within the select village of Kildwick amongst residences of earlier centuries set on the south facing slope of the Aire Valley between the villages of Kildwick and Silsden. Standing in a rural environment the house is readily accessible for the commuter by road or rail to both Leeds and Bradford. Kildwick has a primary school which is outstanding.
The larger towns of Skipton and Keighley are to hand with an excellent array of retail and recreational facilities as well as quality schooling for all ages
When driving from Skipton down the A629 on the Skipton Road you will come to a roundabout, stay in the left lane and take your first left into Kildwick. Keep driving into Kildwick and you will see the White Lion Pub, take the right after the pub and then follow the road past the Primary School on your left hand side. You will reach a T-junction at the top of the hill; turn left where the property is located on the right marked by our Dacre, Son & Hartley 'For Sale' board.
Brochures
Particulars- COUNCIL TAXA payment made to your local authority in order to pay for local services like schools, libraries, and refuse collection. The amount you pay depends on the value of the property.Read more about council Tax in our glossary page.
- Band: G
- LISTED PROPERTYA property designated as being of architectural or historical interest, with additional obligations imposed upon the owner.Read more about listed properties in our glossary page.
- Listed
- PARKINGDetails of how and where vehicles can be parked, and any associated costs.Read more about parking in our glossary page.
- Yes
- GARDENA property has access to an outdoor space, which could be private or shared.
- Yes
- ACCESSIBILITYHow a property has been adapted to meet the needs of vulnerable or disabled individuals.Read more about accessibility in our glossary page.
- Ask agent
Energy performance certificate - ask agent
Kildwick Hall Mews, Kildwick, North Yorkshire, BD20
Add an important place to see how long it'd take to get there from our property listings.
__mins driving to your place
Get an instant, personalised result:
- Show sellers you’re serious
- Secure viewings faster with agents
- No impact on your credit score
Your mortgage
Notes
Staying secure when looking for property
Ensure you're up to date with our latest advice on how to avoid fraud or scams when looking for property online.
Visit our security centre to find out moreDisclaimer - Property reference CSC210580. The information displayed about this property comprises a property advertisement. Rightmove.co.uk makes no warranty as to the accuracy or completeness of the advertisement or any linked or associated information, and Rightmove has no control over the content. This property advertisement does not constitute property particulars. The information is provided and maintained by Dacre Son & Hartley, Skipton. Please contact the selling agent or developer directly to obtain any information which may be available under the terms of The Energy Performance of Buildings (Certificates and Inspections) (England and Wales) Regulations 2007 or the Home Report if in relation to a residential property in Scotland.
*This is the average speed from the provider with the fastest broadband package available at this postcode. The average speed displayed is based on the download speeds of at least 50% of customers at peak time (8pm to 10pm). Fibre/cable services at the postcode are subject to availability and may differ between properties within a postcode. Speeds can be affected by a range of technical and environmental factors. The speed at the property may be lower than that listed above. You can check the estimated speed and confirm availability to a property prior to purchasing on the broadband provider's website. Providers may increase charges. The information is provided and maintained by Decision Technologies Limited. **This is indicative only and based on a 2-person household with multiple devices and simultaneous usage. Broadband performance is affected by multiple factors including number of occupants and devices, simultaneous usage, router range etc. For more information speak to your broadband provider.
Map data ©OpenStreetMap contributors.






