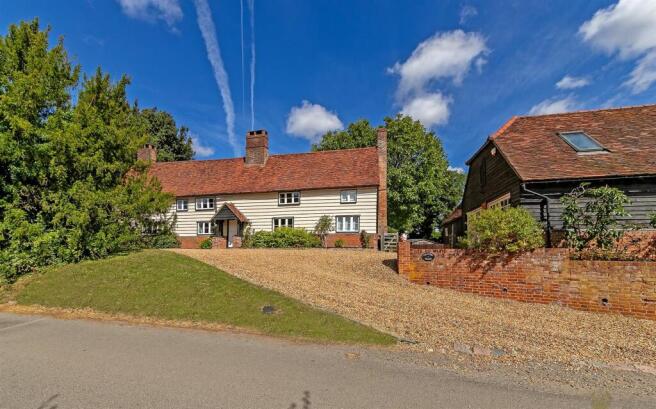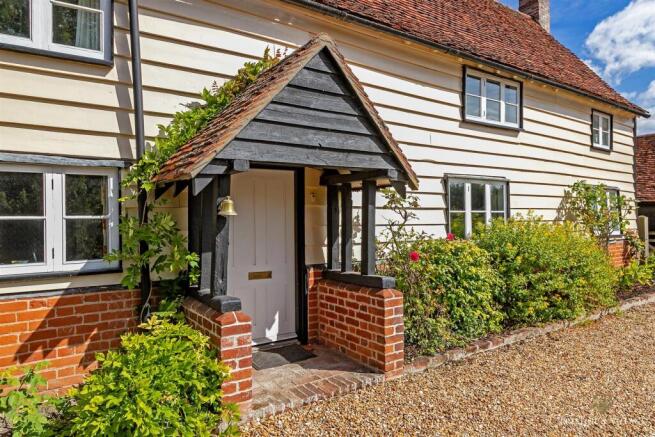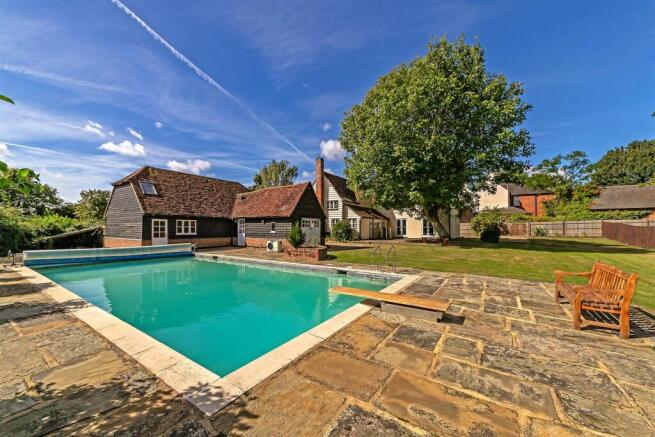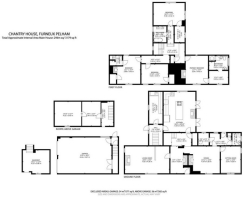The Street, Furneux Pelham, Buntingford
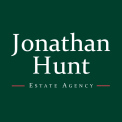
- PROPERTY TYPE
Character Property
- BEDROOMS
4
- BATHROOMS
3
- SIZE
2,971 sq ft
276 sq m
- TENUREDescribes how you own a property. There are different types of tenure - freehold, leasehold, and commonhold.Read more about tenure in our glossary page.
Freehold
Key features
- GRADE II LISTED DETACHED CHARACTER PROPERTY
- FOUR BEDRROOMS
- TWO EN-SUITES AND LUXURY FAMILY BATHROOM
- GENEROUS OFF-STREET PARKING
- DETACHED DOUBLE GARAGE/WORKSHOP WITH ROOMS ABOVE
- BESPOKE KITCHEN
- ORIGINAL FEATURES including EXPOSED BEAMS AND FIREPLACES
- SWIMMING POOL WITH DEDICATED SAUNA AND SHOWER ROOM
- LARGE PLOT WITH STUNNING PLANTING
Description
Set on a 0.5-acre plot, this Grade II listed 4,138 sq. ft. home blends rich history with modern upgrades. Originally licensed as a chantry in 1384, it became the Yew Tree Inn in 1754 before reverting to Chantry House in 1938. A hidden chamber was discovered during renovations, adding to its unique charm. The property features an elegant Shaker-style kitchen, a luxurious en-suite, and retains an abundance of original features. The spacious driveway leads to a four-car garage with rooms above, while outside, a heated swimming pool, sauna, and shower room provide ultimate relaxation. Now benefiting from energy-efficient air-source heat pumps, this characterful home is ideally located near the village school and church. A rare opportunity in a sought-after setting.
Entrance - 4.25 x 2.01 (13'11" x 6'7") - This inviting space features an exposed brick fireplace with an oak bressumer beam and brick hearth, complemented by a front-facing window and radiator. Open studwork to the hallway enhances the sense of space, while a doorway provides seamless access to the next room.
Living Room - 7.02 x 4.26 (23'0" x 13'11") - A bright, airy room dual aspect room with period features, including open studwork, exposed beams, and a large inglenook brick fireplace with a semi-circular back and brick hearth. An oak unit with open shelving and storage sits beside the fireplace.
Dining Room - 4.26 x 4.24 (13'11" x 13'10" ) - This historic dining room showcases original beams, believed to date back to 1387, with a central beam featuring two engraved crests, likely the coat of arms of the original owners. Characterful exposed beams, a large inglenook brick fireplace with a hearth, and a canopy hood add to its charm.
Study - 4.26 x 3.24 (13'11" x 10'7") -
Stairwell - 3.15 x 2.94 (10'4" x 9'7") -
Kitchen - 6.35 x 5.04 (20'9" x 16'6" ) - A stylish contemporary kitchen featuring sleek contrasting granite worktops, integrated appliances, and elegant tiled flooring. A central island offers casual dining space, while French doors open onto the garden and patio, seamlessly blending indoor and outdoor living.
Utility Room - 5.05 x 2.12 (16'6" x 6'11") -
Basement - 4.23 x 3.66 (13'10" x 12'0") -
Principal Bedroom - 4.46 x 3.54 (14'7" x 11'7") -
Dressing Area - 3.02 x 2.05 (9'10" x 6'8") -
En-Suite - 3.02 x 2.25 (9'10" x 7'4") -
Bedroom Two - 4.45 x 3.66 (14'7" x 12'0") -
En-Suite -
Bedroom Four - 4.22 x 3.1 (13'10" x 10'2") -
Bedroom Three - 4.92 x 3.52 (16'1" x 11'6") -
Walk In Closet - 2.54 x 1.59 (8'3" x 5'2") -
Family Bathroom - 2.54 x 2.05 (8'3" x 6'8") -
Deatached Garage - 8.44 x 5.67 (27'8" x 18'7" ) - The property includes a detached garage with double doors, providing secure parking and storage. Above the garage, there are spacious rooms, offering versatile potential for various uses.
This space is ideal for a work-from-home setup, a private gym or yoga studio, or even an annex conversion (subject to planning permission – STPP), making it a valuable addition to the property.
Room Above Garage -
Rear Garden - The property features a grand sweeping carriage driveway, providing an elegant approach and ample parking. It is bordered by mature planting, offering privacy and a picturesque setting.
Secure gates lead to a formal garden, beautifully landscaped with manicured lawns and carefully curated planting. A spacious patio area extends from the residence, perfect for outdoor entertaining and relaxation.
The 40 x 20 ft swimming pool serves as the centerpiece of the outdoor leisure space, complemented by a dedicated shower room, pool plant room, and a luxurious sauna, creating a private wellness retreat.
Brochures
The Street, Furneux Pelham, BuntingfordBrochure- COUNCIL TAXA payment made to your local authority in order to pay for local services like schools, libraries, and refuse collection. The amount you pay depends on the value of the property.Read more about council Tax in our glossary page.
- Band: G
- LISTED PROPERTYA property designated as being of architectural or historical interest, with additional obligations imposed upon the owner.Read more about listed properties in our glossary page.
- Listed
- PARKINGDetails of how and where vehicles can be parked, and any associated costs.Read more about parking in our glossary page.
- Garage
- GARDENA property has access to an outdoor space, which could be private or shared.
- Yes
- ACCESSIBILITYHow a property has been adapted to meet the needs of vulnerable or disabled individuals.Read more about accessibility in our glossary page.
- Ask agent
Energy performance certificate - ask agent
The Street, Furneux Pelham, Buntingford
Add an important place to see how long it'd take to get there from our property listings.
__mins driving to your place
Get an instant, personalised result:
- Show sellers you’re serious
- Secure viewings faster with agents
- No impact on your credit score
Your mortgage
Notes
Staying secure when looking for property
Ensure you're up to date with our latest advice on how to avoid fraud or scams when looking for property online.
Visit our security centre to find out moreDisclaimer - Property reference 33650627. The information displayed about this property comprises a property advertisement. Rightmove.co.uk makes no warranty as to the accuracy or completeness of the advertisement or any linked or associated information, and Rightmove has no control over the content. This property advertisement does not constitute property particulars. The information is provided and maintained by Jonathan Hunt Estate Agency, Buntingford. Please contact the selling agent or developer directly to obtain any information which may be available under the terms of The Energy Performance of Buildings (Certificates and Inspections) (England and Wales) Regulations 2007 or the Home Report if in relation to a residential property in Scotland.
*This is the average speed from the provider with the fastest broadband package available at this postcode. The average speed displayed is based on the download speeds of at least 50% of customers at peak time (8pm to 10pm). Fibre/cable services at the postcode are subject to availability and may differ between properties within a postcode. Speeds can be affected by a range of technical and environmental factors. The speed at the property may be lower than that listed above. You can check the estimated speed and confirm availability to a property prior to purchasing on the broadband provider's website. Providers may increase charges. The information is provided and maintained by Decision Technologies Limited. **This is indicative only and based on a 2-person household with multiple devices and simultaneous usage. Broadband performance is affected by multiple factors including number of occupants and devices, simultaneous usage, router range etc. For more information speak to your broadband provider.
Map data ©OpenStreetMap contributors.
