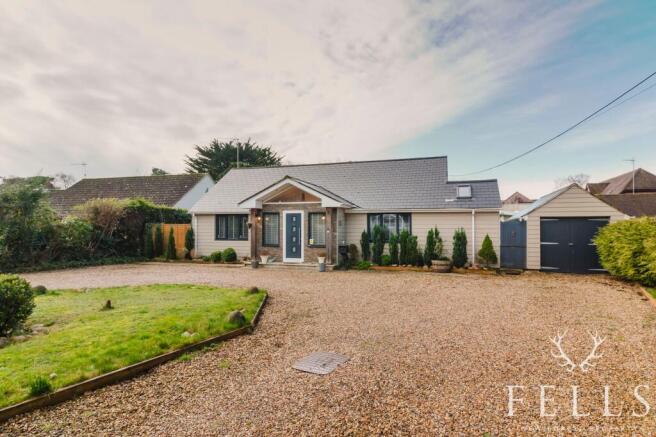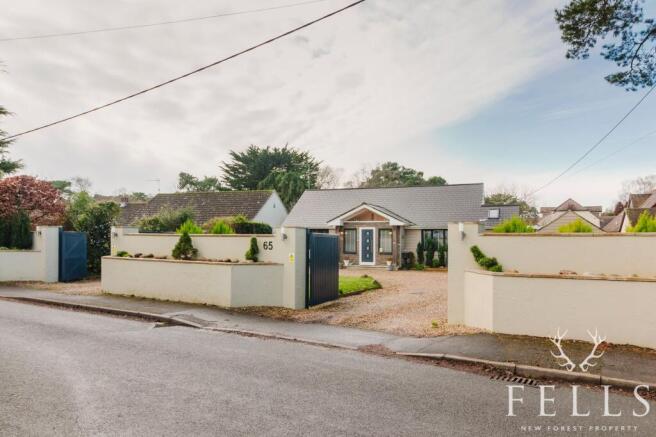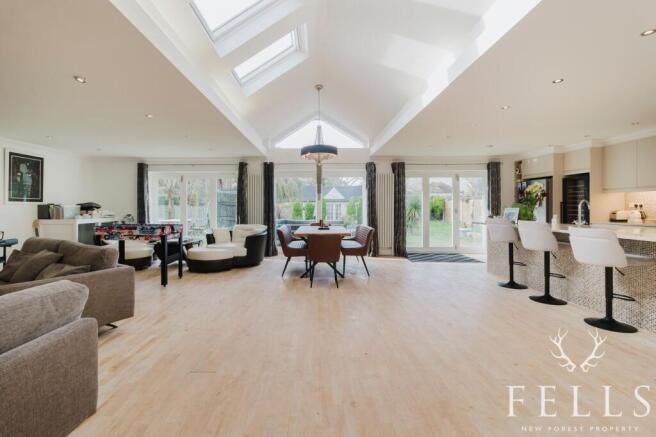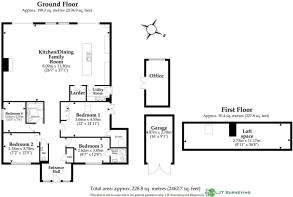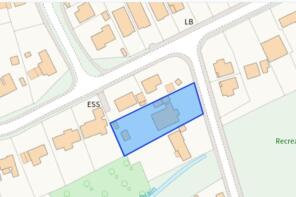Braeside Road, St. Leonards, BH24
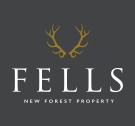
- PROPERTY TYPE
Detached Bungalow
- BEDROOMS
4
- BATHROOMS
3
- SIZE
2,135 sq ft
198 sq m
- TENUREDescribes how you own a property. There are different types of tenure - freehold, leasehold, and commonhold.Read more about tenure in our glossary page.
Freehold
Key features
- Four double bedrooms, including two with en-suites
- Spacious open-plan kitchen, living, and dining area
- Vendor suited
- Modern kitchen with quartz island and integrated appliances
- Approx. 2,134 sq ft of living space on a 0.33-acre plot
- Bi-fold doors opening to a landscaped west-facing rear garden
- Separate utility room and walk-in pantry/storage
- Versatile roof space with potential for various uses
- Front carriage driveway with apex porch entrance
- Detached garage, timber chalet, and summer house with power
Description
Situated on a plot of approximately 0.33 acres in a popular location, this well-designed property offers a practical and spacious living environment, covering approximately 2,134 square feet. From the moment you step through the front door into the entrance hall, you are welcomed into a bright and functional space. The vaulted ceiling with its apex window enhances the sense of light, while the area itself is perfect for a feature chair or chaise lounge. The hallway also includes a coat cupboard, providing convenient storage, and a separate WC with a slim basin, chrome-heated towel rail, and extractor fan. The vendor of this property is suited with an onward purchase.
The property flows seamlessly into the open-plan kitchen, living, and dining space at the rear. This large and versatile area is ideal for modern living, featuring a central island with a quartz breakfast bar, a double stainless steel sink, and ample space for bar stools. The handle-less cabinetry offers both style and functionality, and the space includes a range-style cooker, integrated wine fridge, and dishwasher. There is space for an American-style fridge freezer as well as additional low-level appliances. The utility room, with its additional sink and storage, is located off the kitchen, while a walk-in cupboard provides further storage or potential as a pantry.
The living and dining area offers generous space for a dining table, chairs, and a lounge setup. A wood-burning stove set against a slate-tiled chimney provides a focal point and warmth. The vaulted ceiling, Velux windows, and bi-folding doors along the rear of the property create a bright and airy space with easy access to the garden.
The accommodation includes four double bedrooms. The main bedroom features French doors to a side patio and an en-suite wet room with a skylight, thermostatic shower, and practical finishes. Bedrooms two and three are positioned at the front of the property, with bedroom three benefitting from its own en-suite shower room. The fourth bedroom has a side aspect window. The family bathroom features a P-shaped bath with a thermostatic shower attachment, a large mirror, vanity unit, WC, and chrome-heated towel rail.
The property also offers a large, versatile roof space, accessed via a Slingsby-style ladder. This area is fully carpeted, plastered, and includes a skylight, lighting, and heating, providing potential for additional storage or other uses.
Outside, the front garden is landscaped with a carriage driveway, rendered wall, and flowerbeds, alongside a central lawn and mature hedging for privacy. A paved perimeter leads to a step up to the front entrance, which is set beneath a covered apex porch.
To the side of the property is a single garage with power and lighting, and a timber chalet, also equipped with power and lighting, that could be used for storage, a home office, or a studio.
The west-facing rear garden is ideal for entertaining, with a raised artificial lawn terrace and a wooden pergola with fabric sides and roof, providing space for outdoor seating and dining. The lawned area is interspersed with mature trees and palms, and a pathway leads to a summer house with power, offering additional flexibility for use.
With its spacious accommodation, west-facing garden, and a plot extending to approximately 0.33 acres, this property provides a practical layout and versatile spaces, both inside and out, making it well-suited to a variety of needs.
Living in St Leonards
St Leonards is a village in southeast Dorset, situated on the A31 road approximately 2.5 miles southwest of Ringwood, 8 miles north of Bournemouth, and 3 miles northeast of Ferndown. With adjacent St Ives and Ashley Heath, it forms the civil parish of St Leonards and St Ives.
The village offers a range of amenities, including the Cornerways Medical Centre for healthcare needs. Community facilities include the village hall on Braeside Road, which hosts various events and activities. For recreation, residents can enjoy the local tennis courts and a children's play park, providing opportunities for sports and leisure.
For those who travel frequently, Bournemouth Airport is approximately 7 miles away, and Southampton Airport is also within easy reach, offering a range of domestic and international flights.
Outdoor enthusiasts will enjoy the proximity to several country parks and forests. Avon Heath Country Park, located in St Leonards, offers walking trails and wildlife spotting opportunities. Moors Valley Country Park provides a wide range of activities, including walking, cycling, a Go Ape treetop adventure, and an excellent golf course. Ringwood Forest offers woodland walks, and the New Forest National Park is just a short drive away, with its open spaces, diverse wildlife, and charming villages.
With its convenient transport links, amenities, and access to natural spaces, St Leonards offers a practical and enjoyable lifestyle for its residents.
EPC Rating: C
- COUNCIL TAXA payment made to your local authority in order to pay for local services like schools, libraries, and refuse collection. The amount you pay depends on the value of the property.Read more about council Tax in our glossary page.
- Band: F
- PARKINGDetails of how and where vehicles can be parked, and any associated costs.Read more about parking in our glossary page.
- Yes
- GARDENA property has access to an outdoor space, which could be private or shared.
- Private garden
- ACCESSIBILITYHow a property has been adapted to meet the needs of vulnerable or disabled individuals.Read more about accessibility in our glossary page.
- Ask agent
Energy performance certificate - ask agent
Braeside Road, St. Leonards, BH24
Add an important place to see how long it'd take to get there from our property listings.
__mins driving to your place
Get an instant, personalised result:
- Show sellers you’re serious
- Secure viewings faster with agents
- No impact on your credit score

Your mortgage
Notes
Staying secure when looking for property
Ensure you're up to date with our latest advice on how to avoid fraud or scams when looking for property online.
Visit our security centre to find out moreDisclaimer - Property reference 6487a7fa-f6b2-4033-a84d-2e9fd71da3e1. The information displayed about this property comprises a property advertisement. Rightmove.co.uk makes no warranty as to the accuracy or completeness of the advertisement or any linked or associated information, and Rightmove has no control over the content. This property advertisement does not constitute property particulars. The information is provided and maintained by Fells New Forest Property, Ringwood. Please contact the selling agent or developer directly to obtain any information which may be available under the terms of The Energy Performance of Buildings (Certificates and Inspections) (England and Wales) Regulations 2007 or the Home Report if in relation to a residential property in Scotland.
*This is the average speed from the provider with the fastest broadband package available at this postcode. The average speed displayed is based on the download speeds of at least 50% of customers at peak time (8pm to 10pm). Fibre/cable services at the postcode are subject to availability and may differ between properties within a postcode. Speeds can be affected by a range of technical and environmental factors. The speed at the property may be lower than that listed above. You can check the estimated speed and confirm availability to a property prior to purchasing on the broadband provider's website. Providers may increase charges. The information is provided and maintained by Decision Technologies Limited. **This is indicative only and based on a 2-person household with multiple devices and simultaneous usage. Broadband performance is affected by multiple factors including number of occupants and devices, simultaneous usage, router range etc. For more information speak to your broadband provider.
Map data ©OpenStreetMap contributors.
