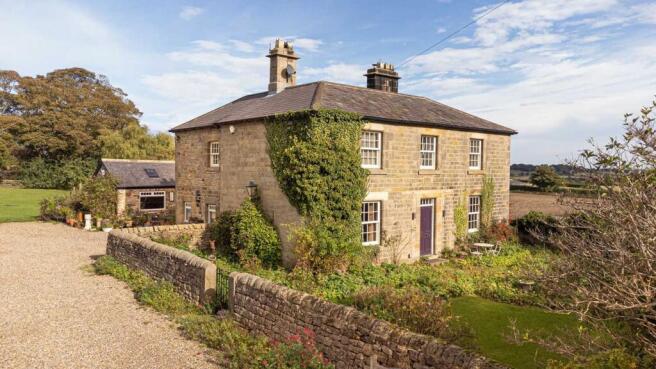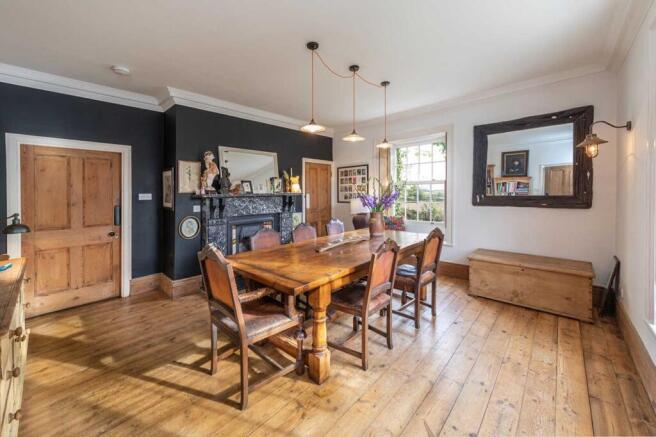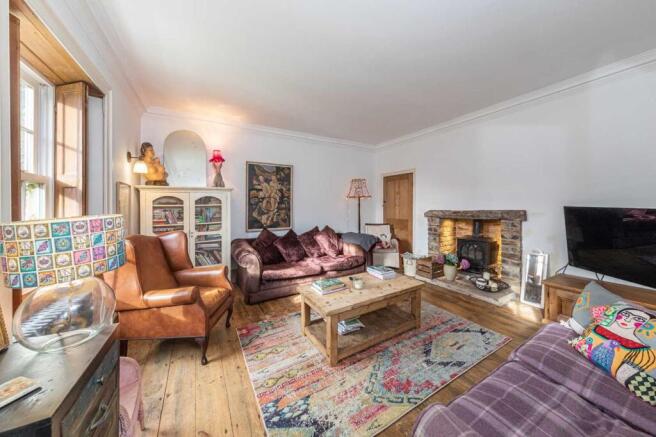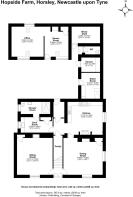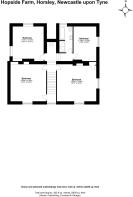
4 bedroom farm house for sale
Hopside Farm & The Cowshed, Horsley, Northumberland

- PROPERTY TYPE
Farm House
- BEDROOMS
4
- BATHROOMS
2
- SIZE
2,626 sq ft
244 sq m
- TENUREDescribes how you own a property. There are different types of tenure - freehold, leasehold, and commonhold.Read more about tenure in our glossary page.
Freehold
Key features
- Striking Period Farmhouse
- Desirable Commuter Village
- Versatile Living Spaces
- Two Bedroom Cottage with Independent Access
- Outbuildings with Development Opportunities
- Income Potential
- Potential to Rent Paddock
Description
Accommodation in Brief
Hopside Farmhouse
Ground Floor
Entrance Porch | Sitting Room | Dining Room | Kitchen | Pantry | Boot/Utility Room | Shower Room/WC
First Floor
Four Double Bedrooms | Family Bathroom
The Cowshed
Open Plan Sitting Room, Dining Room & Kitchen | Bedroom with En-suite Shower Room | Second Bedroom | Bathroom
Externally
External Office & Games Room | Boiler Room | Kennel | Gardeners WC | Woodshed | Twin Garage | Parking | Gardens | Potential to Rent Paddock of Around 0.27 Acres
The Property
Dating back to 1842, Hopside Farmhouse is a beautifully restored, double-fronted detached property. The current owners have carried out renovations that carefully preserve the home's original character while introducing contemporary comforts. The result is a home that offers both generous and flexible accommodation. With an adjoining annexe and a range of stone outbuildings, the property presents an exciting opportunity for versatile family living or income generation.
At the front of the farmhouse are two generously sized reception rooms. A warm and characterful sitting room, where original wooden shutters frame a large window that looks out onto the front gardens. A wood-burning stove, set within a rustic stone surround, enhances the cosy ambiance of this delightful space. Across the hall, the formal dining room provides an elegant space for entertaining. A striking cast-iron period fireplace serves as the room's focal point, adding both charm and warmth. Two large sash windows, complemented by original wooden shutters, reveal picturesque views into the front garden and across the countryside to the side.
The kitchen embodies a quintessential country aesthetic, featuring a range of cabinetry complemented by warm wooden work surfaces that enhance its rustic charm. A traditional AGA is paired with a modern range cooker for day-to-day practicality. The layout is designed for comfort and functionality, with a central farmhouse table offering a relaxed setting for informal dining. A large sash window offers picturesque views of the surrounding farmland, creating a bright and inviting atmosphere. A large pantry provides additional storage, while a practical boot room offers useful utility space and leads to a well-appointed downstairs shower room/WC, featuring a luxurious walk-in rainfall shower.
Upstairs, four generously proportioned double bedrooms offer comfortable and versatile accommodation, each with unique period features and tranquil views of the surrounding countryside. These rooms share a contemporary family bathroom, thoughtfully designed with a luxurious double-ended bathtub and separate shower.
Across the rear courtyard, an outbuilding offers superb additional space. The office provides an ideal environment for working from home, while the adjacent games room presents an inviting setting for entertainment and leisure.
The Cowshed
The Cowshed, a separate stone-built property, which has been completely reconfigured to offer stylish and flexible accommodation, finished to a high standard with quality fixtures and fittings throughout. The impressive open-plan kitchen, dining, and sitting room showcases contemporary charm, highlighted by vaulted ceilings, exposed wooden A-beams, and a wood-burning stove. Both bedrooms are impeccably decorated and feature characterful exposed stonework and beams, with one benefiting from an en-suite shower room, and the second is served by a beautifully appointed bathroom. With its own independent access, it is a hugely appealing holiday let with a proven record of success but is also an ideal set up for multi-generational living arrangements.
Externally
Hopside Farm is approached via a five-bar gate onto an expansive gravelled driveway, providing ample parking for several vehicles and access to a twin garage. The south-facing front garden features a delightful cottage garden, framed by elegant stone walling and lush, mature hedging. An array of vibrant plants and shrubs adds colour and life, creating a welcoming and picturesque first impression.
A charming courtyard at the rear sits between the farmhouse and the characterful stone outbuildings, offering an enchanting space for alfresco dining and entertaining. In addition to an office and games room, the outbuildings house a boiler room, kennel, gardener’s WC, and woodshed. There may also be potential to develop these buildings into additional holiday lets, subject to securing the necessary planning permissions.
Agents Note
The current owners rent an adjoining paddock of around 0.27 acres from a local landowner at an annual fee of £150. There may be the opportunity to continue this rental arrangement which is a huge benefit to the property. The paddock will appeal to interested parties looking for extra outdoor possibilities.
Local Information
Horsley is a small village with historic and architectural significance and a large part of it was designated a Conservation Area in 1992 with buildings that can be traced back to at least the start of the 18th century, some built with stones from Hadrian’s Wall. The village lies on the northern side of the River Tyne overlooking the river valley, some 10 miles west of Newcastle, and is surrounded by open countryside. Horsley is predominantly residential and, because of its attractive location in the Tyne Valley, pleasant rural character and proximity to the A69, has become a popular commuter village. The Lion and Lamb is a popular public house in the village together with a thriving community which includes The Hearth at Horsley, a group of artist’s studios, cafe and community hall, and an antiques centre while Matfen Hall and Close House offer excellent leisure facilities. Nearby Wylam offers amenities including a supermarket and Post Office, pubs and restaurants. Newcastle provides further comprehensive cultural, educational, recreational and shopping facilities.
For schooling, the school catchment area for Horsley is the Ponteland schools system. Residents of Horsley receive free school transport (coach/taxi) to Ponteland schools from the County Council. In addition, Mowden Hall Preparatory School just outside Corbridge provides private education from nursery up to 13 years, and there are several private day schools in Newcastle.
For the commuter, the A69 provides good access to Newcastle Airport and City Centre, Carlisle and onward access to the A1 and M6. The rail station at Wylam provides regular links to both Newcastle and Carlisle, which in turn link to other main line services to major UK cities north and south. Newcastle International Airport and the A1 are all within easy reach.
Approximate Mileages
Wylam 1.8 miles | Heddon-on-the-Wall 2.4 miles | Corbridge 7.2 miles | Newcastle International Airport 8.0 miles | Newcastle City Centre 10.3 miles | Hexham 10.9 miles
Services
Mains electricity, water and drainage. Oil-fired central heating.
Tenure
Freehold
Wayleaves, Easements & Rights of Way
The property is being sold subject to all existing wayleaves, easements and rights of way, whether or not specified within the sales particulars.
Agents Note to Purchasers
We strive to ensure all property details are accurate, however, they are not to relied upon as statements of representation or fact and do not constitute or form part of an offer or any contract. All measurements and floor plans have been prepared as a guide only. All services, systems and appliances listed in the details have not been tested by us and no guarantee is given to their operating ability or efficiency. Please be advised that some information may be awaiting vendor approval.
Submitting an Offer
Please note that all offers will require financial verification including mortgage agreement in principle, proof of deposit funds, proof of available cash and full chain details including selling agents and solicitors down the chain. To comply with Money Laundering Regulations, we require proof of identification from all buyers before acceptance letters are sent and solicitors can be instructed.
Disclaimer
The information displayed about this property comprises a property advertisement. Finest Properties strives to ensure all details are accurate; however, they do not constitute property particulars and should not be relied upon as statements of fact or representation. All information is provided and maintained by Finest Properties.
EPC Rating: D
Parking - Driveway
Brochures
Brochure- COUNCIL TAXA payment made to your local authority in order to pay for local services like schools, libraries, and refuse collection. The amount you pay depends on the value of the property.Read more about council Tax in our glossary page.
- Band: F
- PARKINGDetails of how and where vehicles can be parked, and any associated costs.Read more about parking in our glossary page.
- Driveway
- GARDENA property has access to an outdoor space, which could be private or shared.
- Private garden
- ACCESSIBILITYHow a property has been adapted to meet the needs of vulnerable or disabled individuals.Read more about accessibility in our glossary page.
- Ask agent
Energy performance certificate - ask agent
Hopside Farm & The Cowshed, Horsley, Northumberland
Add an important place to see how long it'd take to get there from our property listings.
__mins driving to your place
Get an instant, personalised result:
- Show sellers you’re serious
- Secure viewings faster with agents
- No impact on your credit score
Your mortgage
Notes
Staying secure when looking for property
Ensure you're up to date with our latest advice on how to avoid fraud or scams when looking for property online.
Visit our security centre to find out moreDisclaimer - Property reference 53cd14b4-a79c-4e36-a68f-0bec0ac9f15b. The information displayed about this property comprises a property advertisement. Rightmove.co.uk makes no warranty as to the accuracy or completeness of the advertisement or any linked or associated information, and Rightmove has no control over the content. This property advertisement does not constitute property particulars. The information is provided and maintained by Finest, North East. Please contact the selling agent or developer directly to obtain any information which may be available under the terms of The Energy Performance of Buildings (Certificates and Inspections) (England and Wales) Regulations 2007 or the Home Report if in relation to a residential property in Scotland.
*This is the average speed from the provider with the fastest broadband package available at this postcode. The average speed displayed is based on the download speeds of at least 50% of customers at peak time (8pm to 10pm). Fibre/cable services at the postcode are subject to availability and may differ between properties within a postcode. Speeds can be affected by a range of technical and environmental factors. The speed at the property may be lower than that listed above. You can check the estimated speed and confirm availability to a property prior to purchasing on the broadband provider's website. Providers may increase charges. The information is provided and maintained by Decision Technologies Limited. **This is indicative only and based on a 2-person household with multiple devices and simultaneous usage. Broadband performance is affected by multiple factors including number of occupants and devices, simultaneous usage, router range etc. For more information speak to your broadband provider.
Map data ©OpenStreetMap contributors.
