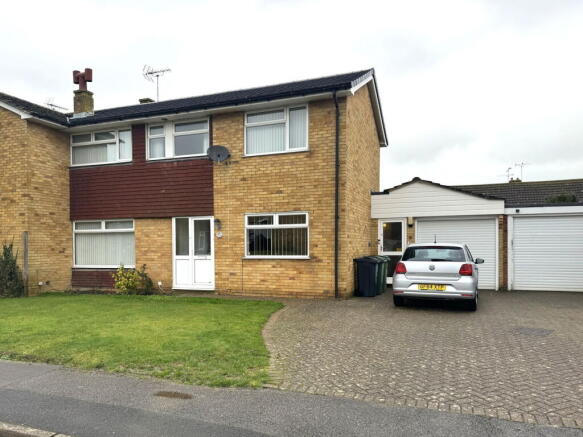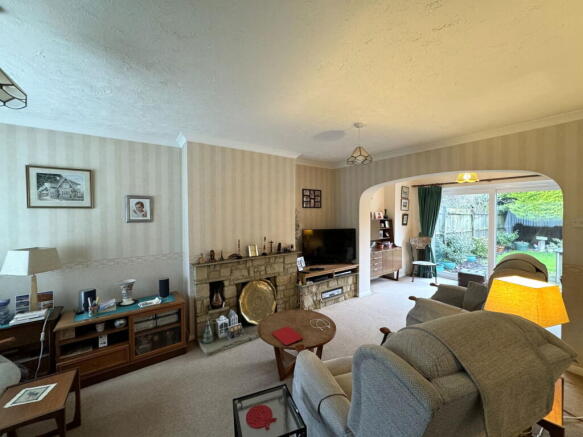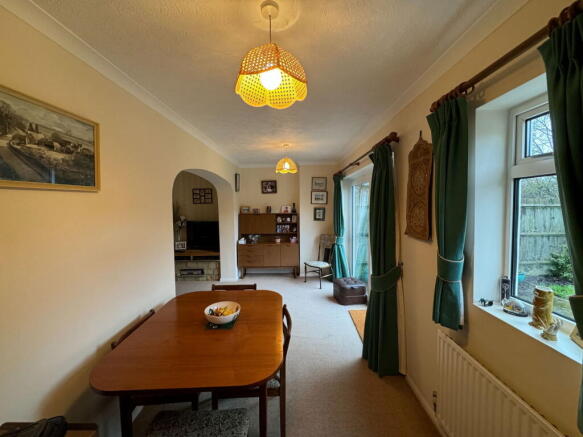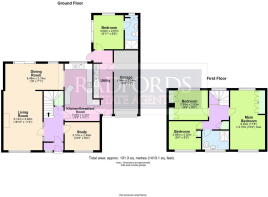Staplehurst, Kent

- PROPERTY TYPE
Semi-Detached
- BEDROOMS
4
- BATHROOMS
2
- SIZE
Ask agent
- TENUREDescribes how you own a property. There are different types of tenure - freehold, leasehold, and commonhold.Read more about tenure in our glossary page.
Freehold
Key features
- Living Room
- Dining Room
- Study
- Kitchen/Breakfast Room
- Utility Area
- Downstairs Bedroom With Ensuite
- Three Bedrooms
- Shower Room
- Garage
- Good-Sized Gardens, Garage And Car Parking
Description
DESCRIPTION
An opportunity to acquire a spacious family home with the benefit of an additional annex area if required or providing 4th bedroom with ensuite bathroom on ground floor. Situated on a popular small development within the village. In recent years the property has had replacement double glazing and gas-fired central heating. Additionally, there is ample car parking space for several cars. The annex area is self-contained in required. An internal inspection is highly recommended to appreciate the accommodation on offer.
The property is set on the outskirts of the popular Wealden village of Staplehurst with its range of local amenities including post office, Sainsburys supermarket, primary school and mainline station providing commuter services to London Charing Cross, Waterloo, London Bridge and Cannon Street (approximately 55 minutes). The County town of Maidstone is approximately 9 miles away providing a wider range of both shopping and leisure facilities. The property falls within the Cranbrook School catchment area.
ENTRANCE VESTIBULE
Approached through double glazed replacement door. Opening to:
HALL
Radiator. Fitted carpeting. Understairs cupboard. Door off to:
STUDY
Double glazed window to front with fitted blind. Fitted out with office furniture, cupboard and book shelving. Fitted carpet. Radiator.
LIVING ROOM
Window to front with fitted blinds. Two radiators. Fitted carpeting. York stone fireplace with open hearth and adjoining shelves. Arch through to:
DINING ROOM
Window to rear and patio doors opening onto rear garden. Fitted carpeting. Radiator.
KITCHEN/BREAKFAST ROOM
Window to rear. Spacious with base and eye level units with stainless steel single drainer 1½ bowl sink unit. Integrated dishwasher. Fitted hob and unit with oven and extractor over. Breakfast bar area. Door leading through to:
UTILITY AREA
Radiator. Fitted out with Valliant gas-fired boiler serving domestic hot water and central heating. Plumbing for washing machine and tumble dryer. Sink unit with stainless steel single drainer. Door opening through to:
BEDROOM 4
Window to rear and patio door opening onto garden with blinds. Fitted carpeting. Radiator. Door off to:
ENSUITE
Shower cubicle. Hand wash basin. WC. Heated towel rail. Cupboard.
STAIRCASE
Fitted carpeting. Leading to:
LANDING
Window to rear. Cupboard. Access to insulated loft area.
BEDROOM 1
Double aspect with window to front and rear. Radiator. Fitted carpeting. Built-in wardrobe cupboards, dresser unit and bedhead.
BEDROOM 2
Window to rear. Radiator. Fitted carpeting. Built-in wardrobe cupboards.
BEDROOM 3
Window to front. Radiator. Fitted carpeting. Built-in wardrobe cupboard.
FAMILY SHOWER ROOM
Window to front. Walk-in shower. Hand wash basin. WC. Shaver light. Radiator.
OUTSIDE
The front of the property enjoys a good area of paved car parking for at least four cars and area of front garden laid to lawn. There is a garage with up and over door, light, power and personal door. The garden to the rear has an area of paved terrace, lawn and established shrubs and bushes. Garden shed.
COUNCIL TAX
Maidstone Borough Council Tax Band D
ENERGY PERFORMANCE CERTIFICATE
EPC Rating: C
MONEY LAUNDERING REGULATIONS
Intending purchasers will be asked to produce identification documentation at a later stage and we would ask for your co-operation in order that there will be no delay in agreeing the sale.
These details have been prepared to comply with the 1991 Property Misdescriptions Act. Great care has been taken to be as accurate as is realistic. Please note that it should not be assumed that any fixtures or fittings are automatically included within the sale of this property. None of the services, fittings or appliances within the property have been tested by the Agent and, therefore, prospective purchasers should satisfy themselves that any of the aforesaid mentioned in the Sales Particulars are in working order. All measurements are approximate, and these details are intended for guidance only and cannot be incorporated in any contract.
Brochures
Brochure 1- COUNCIL TAXA payment made to your local authority in order to pay for local services like schools, libraries, and refuse collection. The amount you pay depends on the value of the property.Read more about council Tax in our glossary page.
- Band: D
- PARKINGDetails of how and where vehicles can be parked, and any associated costs.Read more about parking in our glossary page.
- Yes
- GARDENA property has access to an outdoor space, which could be private or shared.
- Yes
- ACCESSIBILITYHow a property has been adapted to meet the needs of vulnerable or disabled individuals.Read more about accessibility in our glossary page.
- Ask agent
Staplehurst, Kent
Add an important place to see how long it'd take to get there from our property listings.
__mins driving to your place
About Radfords Estate Agents, Staplehurst
The Estate Office, Crampton House, High Street, Staplehurst, Kent, TN12 0AU



Your mortgage
Notes
Staying secure when looking for property
Ensure you're up to date with our latest advice on how to avoid fraud or scams when looking for property online.
Visit our security centre to find out moreDisclaimer - Property reference S1199635. The information displayed about this property comprises a property advertisement. Rightmove.co.uk makes no warranty as to the accuracy or completeness of the advertisement or any linked or associated information, and Rightmove has no control over the content. This property advertisement does not constitute property particulars. The information is provided and maintained by Radfords Estate Agents, Staplehurst. Please contact the selling agent or developer directly to obtain any information which may be available under the terms of The Energy Performance of Buildings (Certificates and Inspections) (England and Wales) Regulations 2007 or the Home Report if in relation to a residential property in Scotland.
*This is the average speed from the provider with the fastest broadband package available at this postcode. The average speed displayed is based on the download speeds of at least 50% of customers at peak time (8pm to 10pm). Fibre/cable services at the postcode are subject to availability and may differ between properties within a postcode. Speeds can be affected by a range of technical and environmental factors. The speed at the property may be lower than that listed above. You can check the estimated speed and confirm availability to a property prior to purchasing on the broadband provider's website. Providers may increase charges. The information is provided and maintained by Decision Technologies Limited. **This is indicative only and based on a 2-person household with multiple devices and simultaneous usage. Broadband performance is affected by multiple factors including number of occupants and devices, simultaneous usage, router range etc. For more information speak to your broadband provider.
Map data ©OpenStreetMap contributors.




