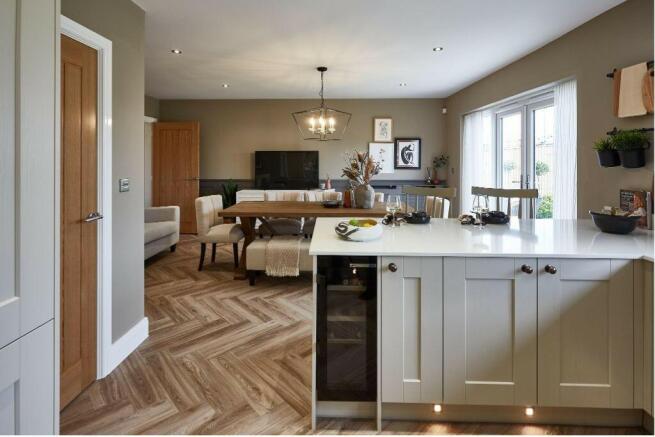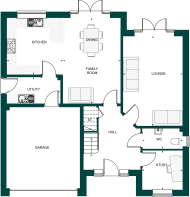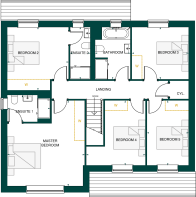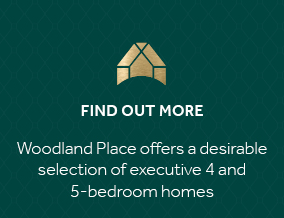
Brass Castle Lane, Marton-In-Cleveland, Middlesbrough, TS8 9QZ

- PROPERTY TYPE
Detached
- BEDROOMS
5
- SIZE
Ask developer
- TENUREDescribes how you own a property. There are different types of tenure - freehold, leasehold, and commonhold.Read more about tenure in our glossary page.
Freehold
Key features
- Kitchen/diner with stylish choice of cabinetry and Bosch appliances
- French doors from dining area leading to the garden
- Separate utility room
- Stylish lounge with a second set of french doors leading to rear garden
- Separate study/home office
- 2x en-suites and a 4 piece family bathroom
- 5 spacious double bedrooms
- Villeroy and Boch bathroom suite with Porcelanosa tiling
- Double integral garage
- **ASK US ABOUT OUR EXCLU5IVE OFFER- CHOOSE THE OFFER THAT WORKS FOR YOU**
Description
In today's fast-paced world, personalisation is more than a luxury, it's an expectation. At every stage of life, your needs evolve, and so should the support you receive when making one of life's biggest decisions: buying a home.
That's why we're proud to introduce a bespoke, buyer-focused incentive scheme designed to meet you exactly where you are. Whether you're a first-time buyer, downsizing, or seeking more space for a growing family, our exclusive offer is crafted to align with your unique circumstances and lifestyle requirements.
A smarter way to buy
Unlike one-size-fits-all promotions, our scheme is built around what you need to help get you moving. We understand that every buyer's journey is different, so we've created a flexible package that lets you choose the support that suits you best.
Choose the offer that works for you
Our tailor-made scheme gives you the freedom to select one of the following exclusive benefits*:
* 5% cash back
Receive a lump sum after completion - perfect for furnishing your new home or covering moving costs.
* 5% deposit contribution
We'll boost your deposit, helping you secure your dream home with less upfront financial pressure.
* Help towards monthly mortgage payments
We'll contribute up to 5% of your home's purchase price to ease your monthly mortgage payments for the first year, giving you peace of mind as you settle in.
* 5% towards extras
Make your house all about you with additional, bespoke finishing touches to inject a little more of your own personality into your new home.
Reserve this Summer for a chance to win
As an added bonus, if you reserve your new home in June, July, or August, you'll be automatically entered into our exclusive prize draw. One lucky buyer will win a £3,000 cruise voucher: the perfect way to celebrate your new beginning with a well-deserved, luxury getaway.
Terms and conditions: *Available on selected plots only and not available in conjunction with any other offer or scheme. The advertised 5% will be deducted from the completion statement on completion. Subject to lender criteria and status, please speak to your financial advisor for more information if applicable. Your home may be repossessed if you do not keep up with mortgage payments.
_____________________________________________________________________________
THE TURNBERRY - STYLISH DESIGN, BEAUTIFULLY CONSTRUCTED
The generously sized Turnberry is a superb property and incorporates a double garage and well-appointed accommodation throughout.
The rear of the property boasts a spacious, open plan kitchen/dining/family space, taking this property to the next level. The kitchen has a range of Bosch A rated appliances designed to ensure functionality and ease of use as well as being an attractive feature. For those discerning clients, a bespoke upgrade to a Laura Ashley kitchen can be selected. The dining area has french doors leading out onto the rear, turfed garden - perfect for those al fresco moments. To the other side of the room there is a separate family/tv area, allowing this whole area to become an entertaining, relaxing, sociable space for all to enjoy. The lounge is light and airy with additional french doors. A useful utility room, study and downstairs cloakroom complete the ground floor.
Upstairs there are five double bedrooms. The master bedroom suite comprises a large bedroom with en-suite shower room. There are four further double bedrooms, another one boasting an en-suite with a shower. Our bathrooms and en-suites are sleek and elegant and typify the luxurious Villeroy and Boch name and are tiled with Spanish designs from the renowned Porcelanosa range.
All Stonebridge properties have gas central heating and smart thermostats to allow you to control certain elements of your home from a smart phone.
To the outside of the property you'll find solar panels, turfed gardens, boarded fencing and paved patios and paths, as well as an electric vehicle charging point.
A large, integral garage completes the Turnberry.
-----
WOODLAND PLACE
When designing Woodland Place, we knew that we wanted to create a new development that had people at the heart of it. The result is a desirable collection of four and five-bedroom homes, including large, detached bungalows, to suit a diverse range of buyers.
Conveniently situated only a short drive from the bustling heart of Teesside, residents can enjoy easy access to an excellent range of amenities, rich culture, and heritage. For those seeking a more serene environment, Woodland Place is perfectly placed close to the breath-taking coastline, ideal for outdoor enthusiasts, and for those just looking for a more relaxing pace of life.
This development will bring together an intergenerational community and offer a real sense of pride in where people live. The attractive, landscaped scheme, character homes and planned open spaces blend seamlessly with the area's green surroundings, and adds to the ambience of this welcoming village.
Woodland Place offers residents the opportunity to make memories and build a secure, happy future, and will become a delightful place to call home for generations to come.
Stonebridge has been building homes and communities for many years and specialises in delivering quality, high specification properties. However, no amount of words can accurately express how a Stonebridge home looks and feels: you need to visit Woodland Place to discover this for yourself.
______________________________________________________________________________
Dimensions/images shown are for illustrative purposes only. Although Stonebridge Homes has made every effort to ensure accuracy of information, we reserve the right to amend and update the specification or layout without prior notification. The information contained herein is for guidance only and its accuracy is not guaranteed. They do not constitute a contract, part of a contract or warranty. External finishes may vary from those shown and dimensions given are approximate, measured to the widest accessible part and will be accurate to +/-50mm and we cannot be held responsible if sizes vary from those indicated. Please consult your Sales Advisor with regards to specification and specific plots. You should take appropriate advice to verify any information on which you wish to rely upon. The artist's impressions of these Stonebridge homes are representative of their type and placed in typical scenery. Images may include upgrades available at an additional cost.
- COUNCIL TAXA payment made to your local authority in order to pay for local services like schools, libraries, and refuse collection. The amount you pay depends on the value of the property.Read more about council Tax in our glossary page.
- Ask developer
- PARKINGDetails of how and where vehicles can be parked, and any associated costs.Read more about parking in our glossary page.
- Yes
- GARDENA property has access to an outdoor space, which could be private or shared.
- Yes
- ACCESSIBILITYHow a property has been adapted to meet the needs of vulnerable or disabled individuals.Read more about accessibility in our glossary page.
- Ask developer
Energy performance certificate - ask developer
Brass Castle Lane, Marton-In-Cleveland, Middlesbrough, TS8 9QZ
Add an important place to see how long it'd take to get there from our property listings.
__mins driving to your place
Get an instant, personalised result:
- Show sellers you’re serious
- Secure viewings faster with agents
- No impact on your credit score
About Stonebridge Homes
Stonebridge creates exceptional homes for people who want the very best for their family.
We believe in delivering true quality and an individual customer experience. We take every opportunity to add the distinctive features and personal specifications that we know from experience can turn a beautiful house into a much-loved home.
We start by selecting great locations with excellent amenities – so everything you need is nearby and easy to find. Our designs reflect modern lifestyles, and we fit out kitchens and bathrooms with well-known, prestige brands. Every single home can be personalised for the bespoke finish people have come to expect from us.
Stonebridge brings a unique passion and purpose to homebuilding, and we work meticulously to ensure complete satisfaction.
Your mortgage
Notes
Staying secure when looking for property
Ensure you're up to date with our latest advice on how to avoid fraud or scams when looking for property online.
Visit our security centre to find out moreDisclaimer - Property reference TURN42. The information displayed about this property comprises a property advertisement. Rightmove.co.uk makes no warranty as to the accuracy or completeness of the advertisement or any linked or associated information, and Rightmove has no control over the content. This property advertisement does not constitute property particulars. The information is provided and maintained by Stonebridge Homes. Please contact the selling agent or developer directly to obtain any information which may be available under the terms of The Energy Performance of Buildings (Certificates and Inspections) (England and Wales) Regulations 2007 or the Home Report if in relation to a residential property in Scotland.
*This is the average speed from the provider with the fastest broadband package available at this postcode. The average speed displayed is based on the download speeds of at least 50% of customers at peak time (8pm to 10pm). Fibre/cable services at the postcode are subject to availability and may differ between properties within a postcode. Speeds can be affected by a range of technical and environmental factors. The speed at the property may be lower than that listed above. You can check the estimated speed and confirm availability to a property prior to purchasing on the broadband provider's website. Providers may increase charges. The information is provided and maintained by Decision Technologies Limited. **This is indicative only and based on a 2-person household with multiple devices and simultaneous usage. Broadband performance is affected by multiple factors including number of occupants and devices, simultaneous usage, router range etc. For more information speak to your broadband provider.
Map data ©OpenStreetMap contributors.






