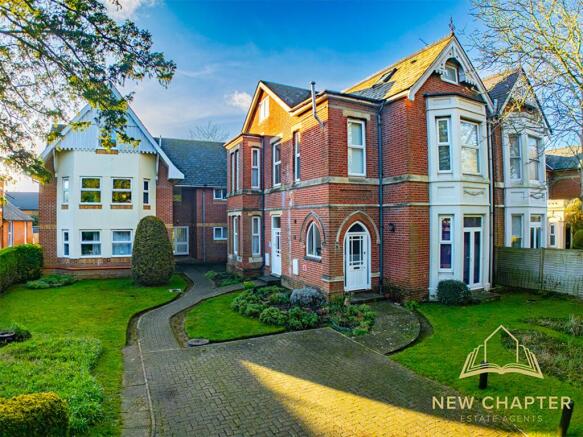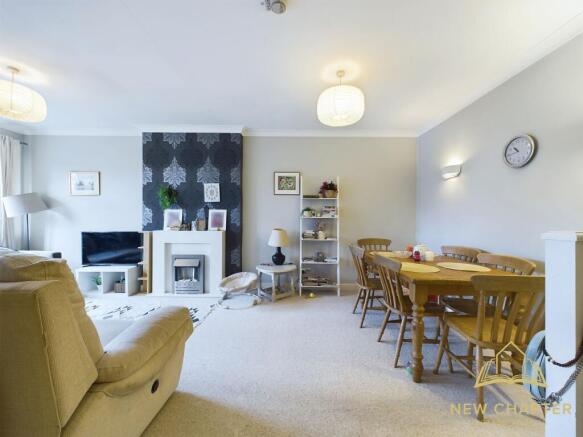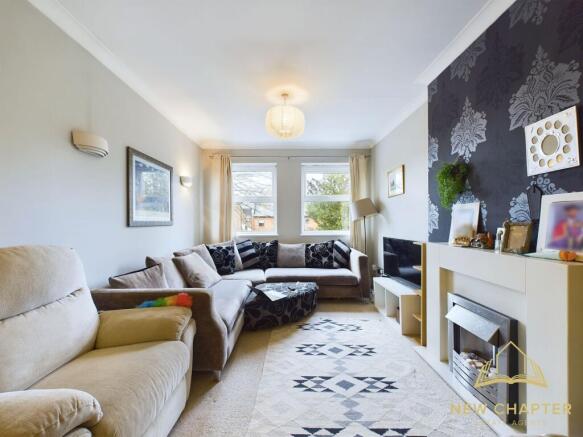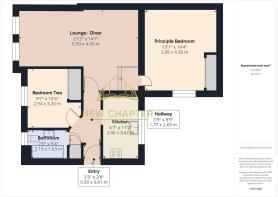Cavendish Grove, Temeraire, SO17

- PROPERTY TYPE
Apartment
- BEDROOMS
2
- BATHROOMS
1
- SIZE
743 sq ft
69 sq m
Key features
- Attractive Yield
- Fully Tenanted Until December 2025
- Spacious Two-Bedroom First Floor Apartment
- Prime Location
- Allocated Parking
- Perfect for Investors
- Easy Access to Transport Links
Description
This well-presented Two bedroom first floor apartment at Temeraire, 1 Cavendish Grove offers an excellent investment opportunity, benefiting from a modern and functional layout. The apartment has been designed to offer a comfortable living space, perfect for tenants seeking both style and practicality.
The property boasts a modern kitchen, newly fitted in 2024, complete with sleek, contemporary units and built-in appliances. There’s plenty of workspace, making it ideal for those who enjoy cooking or need a functional area to prepare meals.
The modern bathroom features both a bath and an overhead shower, offering flexibility and convenience. Positioned next to the bathroom, bedroom two is a generously sized double bedroom with a built-in wardrobe, providing ample storage space and a comfortable setting for tenants.
At the end of the hallway, you’ll find the expansive lounge/diner—a bright and spacious area perfect for relaxation or socialising. This versatile space offers plenty of room for both living and dining areas, providing an ideal space for tenants to unwind.
Leading off the lounge/Diner is the principle bedroom, a large double bedroom that also includes a built-in wardrobe, maximising storage and ensuring a tidy, comfortable space.
Overall, this apartment combines modern finishes with a spacious layout, making it a highly attractive rental property. With tenants already in place until December 2025, this home offers both immediate rental income and long-term potential for investors.
Achieving £1,250 PCM, Yield Approx 7.00+% , Tenanted Until December 2025 – Offers over £200,000
125 years as of March 25, 1991,
Lease Years Remaining - Approx 90+years Remaining
End of lease date of 25/03/2116
Service Charge - Paid on a 6 months basis £1,176.00, the annual amount is £2,352.00.
Ground Rent £50.00 Per Annum
Discover the potential of this stunning property with our immersive virtual tour! Explore every room and feature at your own pace, from the comfort of your home. This interactive experience allows you to get a true feel for the space, layout, and unique details. Don’t miss the chance to experience it for yourself—take the tour today and see what this Apartment has to offer!
EPC Rating: D
Lounge/ Diner
6.5m x 4.45m
A spacious lounge/diner offering a perfect blend of comfort and style, with ample room for both relaxing and entertaining. The open-plan design features a cosy seating area, ideal for unwinding, and a dining space perfect for family meals or hosting guests. Large windows flood the room with natural light, creating a warm and inviting atmosphere.
Principle Bedroom
4.39m x 3.99m
A spacious and tranquil principal bedroom, designed for ultimate relaxation. Featuring a built-in wardrobe that offers generous storage without compromising on style, the room exudes a sense of calm and order. Large windows invite an abundance of natural light, creating a bright and airy space perfect for unwinding at the end of the day.
Kitchen
3.42m x 2.02m
A newly fitted, modern kitchen with sleek cabinetry and integrated appliances. The spacious design offers plenty of worktop space and storage, making it both practical and stylish. Ideal for everyday cooking and entertaining, it’s a beautifully functional space at the heart of the home.
Bathroom
2.15m x 1.63m
A stylish, modern bathroom complete with a bath and overhead shower, offering a contemporary retreat for relaxation. The minimalist design is enhanced by smooth, clean finishes, creating a calm and spacious atmosphere. Thoughtfully designed for both comfort and convenience, it’s the perfect spot to unwind after a busy day.
Bedroom Two
3.2m x 2.94m
A generous second double bedroom with a built-in wardrobe, offering plenty of storage and a tranquil space to unwind. With ample room for additional furniture, this bright and airy room is perfect for guests, a home office, or as a comfortable bedroom.
Garden
A beautifully maintained communal garden, offering a peaceful outdoor space with lush greenery, tidy flowerbeds, and well-kept lawns. Perfect for relaxation or enjoying a quiet moment in nature, this shared garden is a real asset to the property.
Brochures
Property Brochure- COUNCIL TAXA payment made to your local authority in order to pay for local services like schools, libraries, and refuse collection. The amount you pay depends on the value of the property.Read more about council Tax in our glossary page.
- Band: B
- PARKINGDetails of how and where vehicles can be parked, and any associated costs.Read more about parking in our glossary page.
- Yes
- GARDENA property has access to an outdoor space, which could be private or shared.
- Private garden
- ACCESSIBILITYHow a property has been adapted to meet the needs of vulnerable or disabled individuals.Read more about accessibility in our glossary page.
- Ask agent
Cavendish Grove, Temeraire, SO17
Add an important place to see how long it'd take to get there from our property listings.
__mins driving to your place
Get an instant, personalised result:
- Show sellers you’re serious
- Secure viewings faster with agents
- No impact on your credit score
Your mortgage
Notes
Staying secure when looking for property
Ensure you're up to date with our latest advice on how to avoid fraud or scams when looking for property online.
Visit our security centre to find out moreDisclaimer - Property reference 083d70d9-43e4-48f9-9df7-7623eb3eef72. The information displayed about this property comprises a property advertisement. Rightmove.co.uk makes no warranty as to the accuracy or completeness of the advertisement or any linked or associated information, and Rightmove has no control over the content. This property advertisement does not constitute property particulars. The information is provided and maintained by New Chapter Estate Agents, Southampton. Please contact the selling agent or developer directly to obtain any information which may be available under the terms of The Energy Performance of Buildings (Certificates and Inspections) (England and Wales) Regulations 2007 or the Home Report if in relation to a residential property in Scotland.
*This is the average speed from the provider with the fastest broadband package available at this postcode. The average speed displayed is based on the download speeds of at least 50% of customers at peak time (8pm to 10pm). Fibre/cable services at the postcode are subject to availability and may differ between properties within a postcode. Speeds can be affected by a range of technical and environmental factors. The speed at the property may be lower than that listed above. You can check the estimated speed and confirm availability to a property prior to purchasing on the broadband provider's website. Providers may increase charges. The information is provided and maintained by Decision Technologies Limited. **This is indicative only and based on a 2-person household with multiple devices and simultaneous usage. Broadband performance is affected by multiple factors including number of occupants and devices, simultaneous usage, router range etc. For more information speak to your broadband provider.
Map data ©OpenStreetMap contributors.




