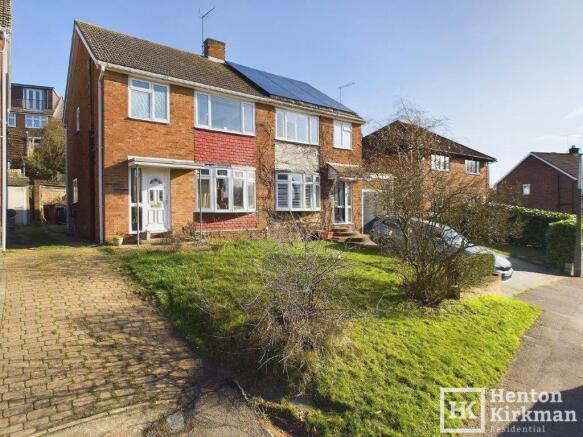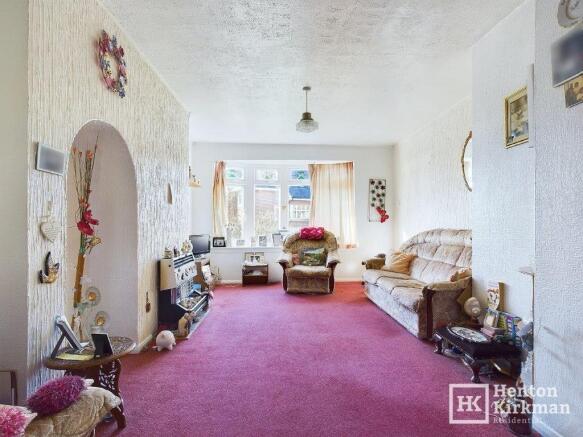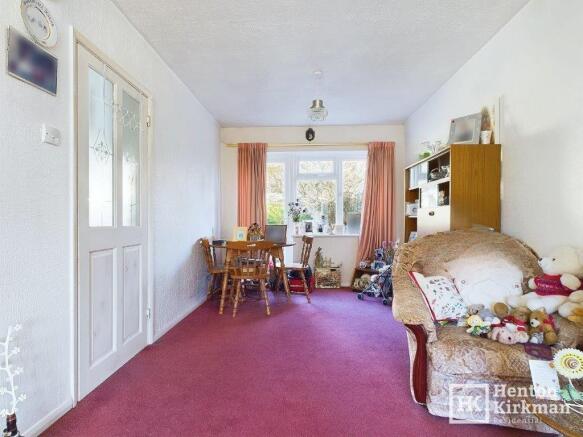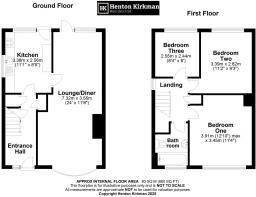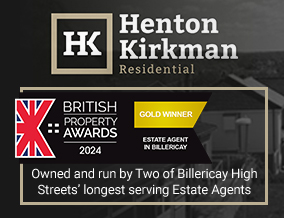
Outwood Common Road, Billericay, Essex, CM11 2LH

- PROPERTY TYPE
Semi-Detached
- BEDROOMS
3
- BATHROOMS
1
- SIZE
Ask agent
- TENUREDescribes how you own a property. There are different types of tenure - freehold, leasehold, and commonhold.Read more about tenure in our glossary page.
Freehold
Description
Well priced for a quick sale, this 3 Bedroom Semi has no central heating and is in need of a full programme of refurbishment, however this is more than outweighed by its low price and potential.
Similar semi's in the area in just average to good condition have been achieving well over £400,000, so this one makes a sensible purchase.
Just up the road are local shops which overlook 'Outwood Common', and a few yards further (4 to 5 minute walk in all) is Sunnymede Primary School (formally Infants and Junior Schools, as of Christmas now a primary) which enjoys a 'Good' OFSTED Report.
Using the Daines Road/Crown Road shortcut the Station is walkable - a good 20-25 minutes we'd allow for.
Our honest 'in a nutshell' bullet points are as follows:
. The Garage is literally falling to bits and unusable. But the hardstanding will make a perfect base for a Garden Outbuilding or Patio area.
. It is a shared drive so at present there is zero off street parking until the Front Garden is converted to a proper Drive. We would knock down the rest of the garage first thing to provide temporary parking up there, although the front lawn itself could probably make-do quite well with matting down.
. The original old warm air boiler is still in a cupboard in the hall, hidden behind a low level door. We think this could be removed and a full height door put in making a more useable full height store cupboard.
. The front-to-back Lounge/Diner is a nice size and has a feature Fireplace presently with a gas fire installed, which we suspect could be removed in favour of a real fire or Wood burner.
. The Galley style Kitchen needs refitting. This could be an opportunity to knock down the wall between the kitchen and the dining area at the end of the Lounge/Diner to create a more modern open plan affair.
. All three bedrooms are pretty good sizes. Even the third bedroom is 8ft x 8ft. The main two are both good size doubles.
. The bathroom is an unfinished refit. There is a modern suite installed, but the walls need tiling.
. We would envisage the electrics need attention. At the very least a new consumer unit (fuse board).
HALL
With an understairs cupboard as well as the cupboard housing the old warm air boiler.
LOUNGE/DINER 24ft x 11ft 8" max (7.32m x 3.55m)
Front-to-back and with a Gas Fire. The chimney appears to be intact, so we presume there is the potential for an open fire/wood burning stove.
KITCHEN 11ft 1" x 8ft 5"
Two windows and a glazed 'back door' mean it's very light and bright.
We noted a freestanding Cooker (gas hob) and under the sink is a 'CORVEC Britony II A' instantaneous gas fired multipoint water heater (not tested as not used for years).n
OF NOTE: The Owner is in the process of obtaining quotes to put in Instant Hot Water Heaters in the Kitchen and Bathroom or a gas boiler in the understairs cupboard.
1st FLOOR LANDING
With a built in cupboard.
MASTER BEDROOM 12ft 10" x 11ft 4" (3.9m x 3.45m)
The big window floods this large double bedroom with light.
BEDROOM TWO 11ft 2" x 9ft 3" (3.4m x 2.82m)
Another good sized double bedroom with a large rear facing window for maximum light.
BEDROOM THREE 8ft 4" x 8ft (2.55m x 2.44m)
Rear facing bedroom.
BATHROOM 7ft 7" narrowing to 5ft 7" x 6ft (2,3m > 1.7m x 1.83m)
An unfinished project, the suite is in, but it needs tiling, new flooring and the ceiling re-plastered.
GARDEN
Next door to the right is the template to go by. They have levelled out more of the garden and put in an elevated Garden Cabin at the top - an excellent use of space.
- COUNCIL TAXA payment made to your local authority in order to pay for local services like schools, libraries, and refuse collection. The amount you pay depends on the value of the property.Read more about council Tax in our glossary page.
- Ask agent
- PARKINGDetails of how and where vehicles can be parked, and any associated costs.Read more about parking in our glossary page.
- Yes
- GARDENA property has access to an outdoor space, which could be private or shared.
- Front garden,Private garden,Enclosed garden,Rear garden,Back garden
- ACCESSIBILITYHow a property has been adapted to meet the needs of vulnerable or disabled individuals.Read more about accessibility in our glossary page.
- Ask agent
Energy performance certificate - ask agent
Outwood Common Road, Billericay, Essex, CM11 2LH
Add an important place to see how long it'd take to get there from our property listings.
__mins driving to your place
Get an instant, personalised result:
- Show sellers you’re serious
- Secure viewings faster with agents
- No impact on your credit score
Your mortgage
Notes
Staying secure when looking for property
Ensure you're up to date with our latest advice on how to avoid fraud or scams when looking for property online.
Visit our security centre to find out moreDisclaimer - Property reference 2680ID. The information displayed about this property comprises a property advertisement. Rightmove.co.uk makes no warranty as to the accuracy or completeness of the advertisement or any linked or associated information, and Rightmove has no control over the content. This property advertisement does not constitute property particulars. The information is provided and maintained by Henton Kirkman Residential, Billericay. Please contact the selling agent or developer directly to obtain any information which may be available under the terms of The Energy Performance of Buildings (Certificates and Inspections) (England and Wales) Regulations 2007 or the Home Report if in relation to a residential property in Scotland.
*This is the average speed from the provider with the fastest broadband package available at this postcode. The average speed displayed is based on the download speeds of at least 50% of customers at peak time (8pm to 10pm). Fibre/cable services at the postcode are subject to availability and may differ between properties within a postcode. Speeds can be affected by a range of technical and environmental factors. The speed at the property may be lower than that listed above. You can check the estimated speed and confirm availability to a property prior to purchasing on the broadband provider's website. Providers may increase charges. The information is provided and maintained by Decision Technologies Limited. **This is indicative only and based on a 2-person household with multiple devices and simultaneous usage. Broadband performance is affected by multiple factors including number of occupants and devices, simultaneous usage, router range etc. For more information speak to your broadband provider.
Map data ©OpenStreetMap contributors.
