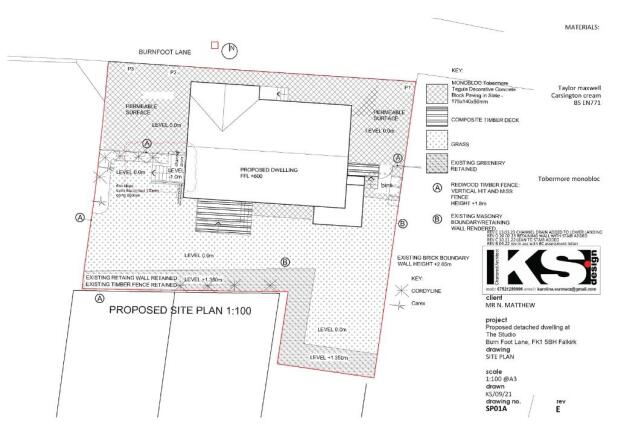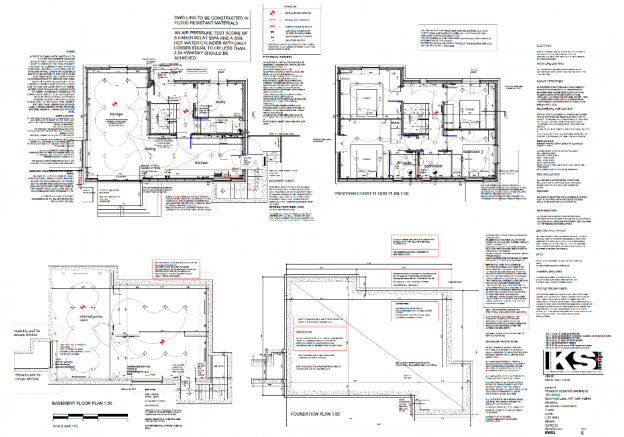The Studio, Burnfoot Lane, Falkirk, FK1 5BH
- PROPERTY TYPE
Land
- BEDROOMS
4
- SIZE
Ask agent
Key features
- Plot Size - 298 Square Meters
- Full Planning Permission
- Building Warrant
- Walking Distance to the Town Centre and Train Stations
- Town Centre Location
- This Plot Is Ready To Build
Description
With approved planning permission for a distinguished three-story, four-bedroom residence, this property promises to redefine modern living in the area. The envisioned design boasts an expansive open-plan living space, ideal for both relaxation and entertainment. Each of the four double bedrooms is thoughtfully positioned, ensuring privacy and comfort, while three well-appointed bathrooms provide ample facilities for family and guests.
The allure of this plot extends beyond its architectural potential; it is also optimally located near Falkirk High Street and the vibrant retail park, making it an ideal choice for those who appreciate accessibility to shopping, dining, and leisure activities. This exceptional opportunity to shape a bespoke home in a thriving community should not be overlooked. Interested parties are encouraged to seize this chance to create their dream residence in a location that embodies convenience and appeal.
This is the Falkirk Council planning and building standards link -
The Studio, Burnfoot Lane, Falkirk, FK1 5BH
NEAREST STATIONS
Distances are straight line measurements from the centre of the postcode- Falkirk Grahamston Station0.3 miles
- Falkirk High Station0.5 miles
- Camelon Station1.2 miles

Notes
Disclaimer - Property reference burn. The information displayed about this property comprises a property advertisement. Rightmove.co.uk makes no warranty as to the accuracy or completeness of the advertisement or any linked or associated information, and Rightmove has no control over the content. This property advertisement does not constitute property particulars. The information is provided and maintained by Falkirk Homes Estate Agency Ltd., Falkirk. Please contact the selling agent or developer directly to obtain any information which may be available under the terms of The Energy Performance of Buildings (Certificates and Inspections) (England and Wales) Regulations 2007 or the Home Report if in relation to a residential property in Scotland.
Map data ©OpenStreetMap contributors.




