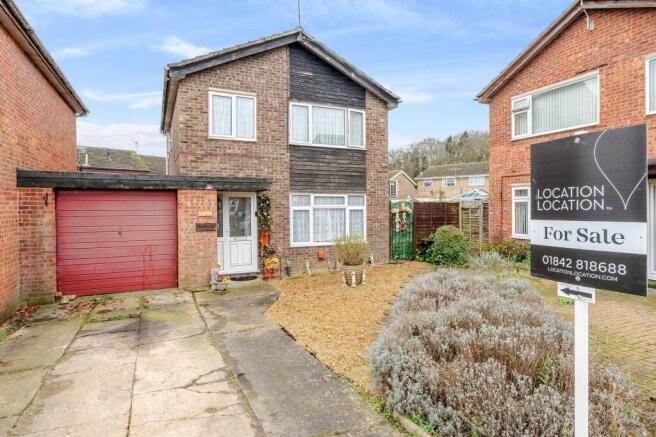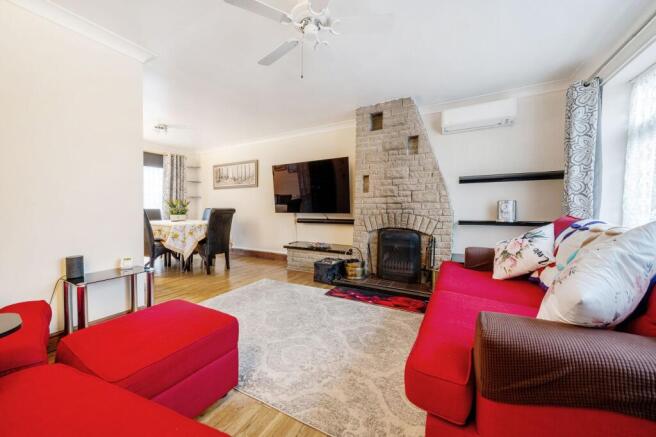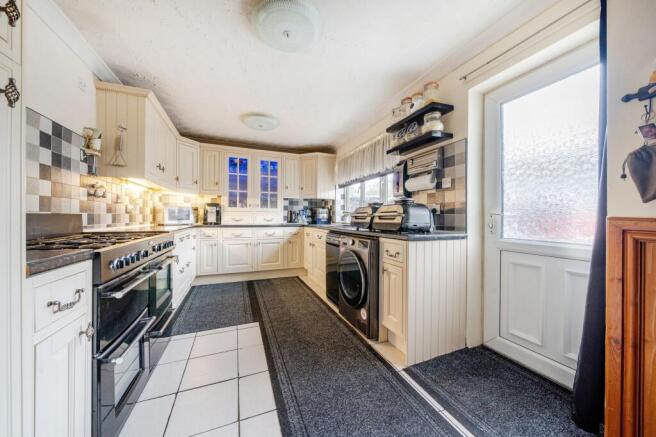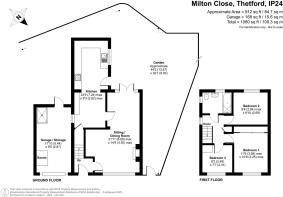Milton Close, Thetford, IP24

- PROPERTY TYPE
Detached
- BEDROOMS
3
- BATHROOMS
1
- SIZE
915 sq ft
85 sq m
- TENUREDescribes how you own a property. There are different types of tenure - freehold, leasehold, and commonhold.Read more about tenure in our glossary page.
Freehold
Key features
- 3-Bedroom Detached Family Home
- Chain-Free Option Available for Flexible Move
- Substantial Plot with Generous Garden Space
- Spacious Living/Dining Area with Solid Wood Flooring
- Open Brick Fireplace & French Doors to Rear Garden
- Extended Cottage-Style Kitchen with space for Range Oven
- Principal Bedroom with Built-in Wardrobes & Air Con
- 6-Person Sauna & Shower in Garage
- Driveway Parking & Garage
Description
Set in the sought-after Poet Development, this delightful 3-bedroom detached house offers a substantial plot, perfect for families and entertainers alike. With convenient commuter access to the A11 and proximity to Thetford Academy and Drake Primary School, this home is ideally located for both convenience and comfort.
Step inside and you'll be greeted by a welcoming storm porch entrance, where you’ll find stairs leading to the first floor. Beyond this, the spacious living/dining area awaits, featuring solid wood flooring, an open brick fireplace, and ample space for a dining table that can comfortably seat 6. This room is perfect for both relaxation and entertaining, with French-style doors opening out into the rear garden, allowing for seamless indoor-outdoor living.
The extended kitchen is designed with cottage-style charm, featuring a full range of wall and base-mounted units with glazed and lit display cabinets. You'll find space for a range oven with a 7-ring gas hob, as well as space for a washing machine, tumble dryer, dishwasher, and an American-style fridge freezer. Tiled flooring and a side door leading into the rear garden complete the kitchen, making it an ideal space for cooking and enjoying family meals.
Upstairs, the landing provides access to the loft and includes an airing cupboard with a hot water cylinder. The remodelled family bathroom boasts a modern 3-piece suite, complete with a low-level WC, vanity sink unit, and a panelled bath with a rainwater shower head. Dual aspect windows to the rear and side fill the room with natural light, while the chrome heated towel rail adds a touch of luxury.
The principal bedroom, located at the front of the house, is a spacious retreat with floor-to-ceiling built-in wardrobes with sliding doors, a ceiling fan, and an air conditioning unit. Bedroom two, a second double room located at the rear, also features an air conditioning unit. A single bedroom at the front of the home offers a clever design with a cabin-style bed positioned over the stairwell recess.
This home is truly an entertainer's dream, with a variety of outdoor spaces to enjoy throughout the day, thanks to carefully designed timber decking areas, seating zones, and artificial lawn in the side garden. The generous plot offers plenty of outdoor storage, potting space for green-fingered enthusiasts, and even a coal store. The garden also provides access to the garage, which includes a 6-person sauna and shower, making it a perfect sanctuary for relaxation.
The property benefits from driveway parking to the front and a garage with electrics, ensuring plenty of space for your vehicles and storage needs. This home offers the perfect blend of spacious living, practicality, and outdoor enjoyment, making it an ideal choice for families and those who love to entertain. It is also available on a chain-free basis if required, providing additional flexibility for your move.
Anti-Money Laundering Regulations
We are obliged under the Government’s Money Laundering Regulations 2019, which require us to confirm the identity of all potential buyers who have had their offer accepted on a property. To do so, we have partnered with Lifetime Legal, a third-party service provider who will reach out to you at an agreed-upon time. They will require the full name(s), date(s) of birth and current address of all buyers - it would be useful for you to have your driving licence and passport ready when receiving this call. Please note that there is a fee of £60 (inclusive of VAT) for this service, payable directly to Lifetime Legal. Once the checks are complete, and our Condition of Sale Agreement has been signed, we will be able to issue a Memorandum of Sale to proceed with the transaction.
EPC Rating: D
Living room/Dining room
6.68m x 4.5m
Kitchen
7.24m x 2.82m
Principal bedroom
3.58m x 3.25m
Bedroom two
2.69m x 2.84m
Bedroom three
2.31m x 2.49m
Rear Garden
13.47m x 9.93m
Parking - Garage
Parking - Driveway
Brochures
Brochure 1- COUNCIL TAXA payment made to your local authority in order to pay for local services like schools, libraries, and refuse collection. The amount you pay depends on the value of the property.Read more about council Tax in our glossary page.
- Band: C
- PARKINGDetails of how and where vehicles can be parked, and any associated costs.Read more about parking in our glossary page.
- Garage,Driveway
- GARDENA property has access to an outdoor space, which could be private or shared.
- Front garden,Rear garden
- ACCESSIBILITYHow a property has been adapted to meet the needs of vulnerable or disabled individuals.Read more about accessibility in our glossary page.
- Ask agent
Milton Close, Thetford, IP24
Add an important place to see how long it'd take to get there from our property listings.
__mins driving to your place
Your mortgage
Notes
Staying secure when looking for property
Ensure you're up to date with our latest advice on how to avoid fraud or scams when looking for property online.
Visit our security centre to find out moreDisclaimer - Property reference e266f6bd-5fcf-4af5-a1ba-89b35fb6ca68. The information displayed about this property comprises a property advertisement. Rightmove.co.uk makes no warranty as to the accuracy or completeness of the advertisement or any linked or associated information, and Rightmove has no control over the content. This property advertisement does not constitute property particulars. The information is provided and maintained by Location Location East, Thetford. Please contact the selling agent or developer directly to obtain any information which may be available under the terms of The Energy Performance of Buildings (Certificates and Inspections) (England and Wales) Regulations 2007 or the Home Report if in relation to a residential property in Scotland.
*This is the average speed from the provider with the fastest broadband package available at this postcode. The average speed displayed is based on the download speeds of at least 50% of customers at peak time (8pm to 10pm). Fibre/cable services at the postcode are subject to availability and may differ between properties within a postcode. Speeds can be affected by a range of technical and environmental factors. The speed at the property may be lower than that listed above. You can check the estimated speed and confirm availability to a property prior to purchasing on the broadband provider's website. Providers may increase charges. The information is provided and maintained by Decision Technologies Limited. **This is indicative only and based on a 2-person household with multiple devices and simultaneous usage. Broadband performance is affected by multiple factors including number of occupants and devices, simultaneous usage, router range etc. For more information speak to your broadband provider.
Map data ©OpenStreetMap contributors.




