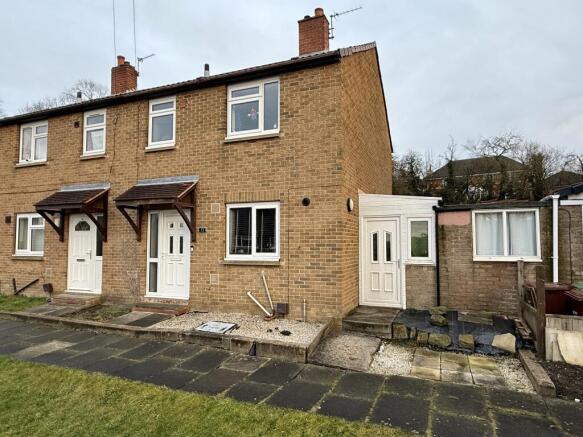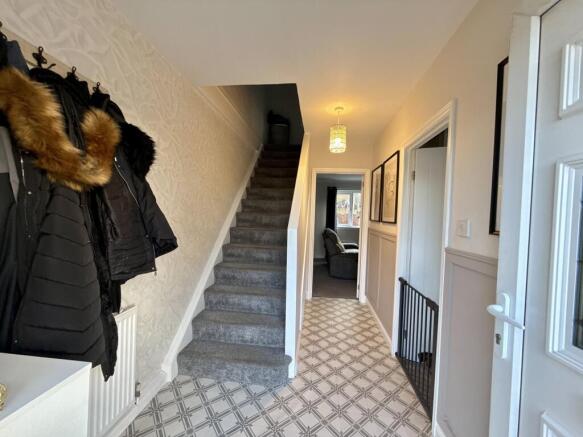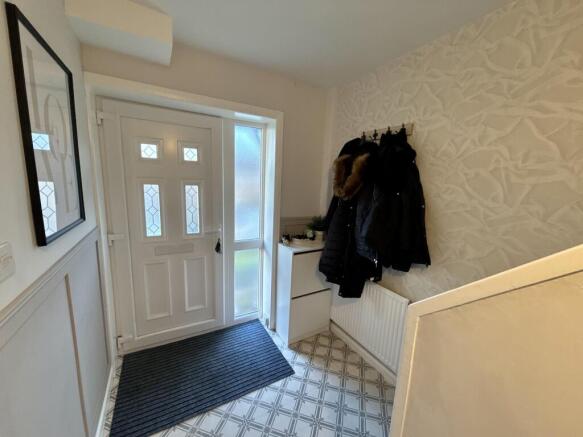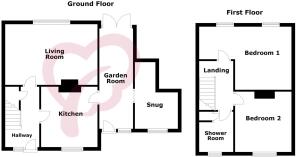Clifton Crescent, Horbury, Wakefield, West Yorkshire
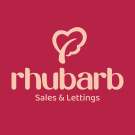
- PROPERTY TYPE
Semi-Detached
- BEDROOMS
2
- BATHROOMS
1
- SIZE
797 sq ft
74 sq m
- TENUREDescribes how you own a property. There are different types of tenure - freehold, leasehold, and commonhold.Read more about tenure in our glossary page.
Freehold
Key features
- Charming semi-detached home
- Two spacious double bedrooms
- Bright lounge/diner plus a snug
- Extensive rear garden
- Sought-after location
- Excellent transport links
Description
Outside, the property benefits from a rear garden enjoying a good degree of privacy, perfect for relaxing or entertaining.
Situated in the sought-after town of Horbury, this home is perfectly positioned to enjoy the best of local amenities, independent shops, cafes, and traditional pubs. The town has a welcoming community feel, with green spaces like Horbury Lagoon and Carr Lodge Park offering great spots for walks and outdoor activities.
Commuters will appreciate the excellent transport links, with regular bus services connecting to Wakefield, Dewsbury, and Ossett, while the M1 motorway is just a short drive away, providing easy access to Leeds, Sheffield, and beyond. Well-regarded schools such as Horbury Academy and St Peter’s & Clifton CE Primary School make this an excellent choice for families.
With its modern design, prime location, and fantastic transport links, this property is a must-see.
Entrance Hall
Step inside through the front UPVC door with a stylish frosted side panel, and be greeted by an entrance hall that sets the tone with feature wall cladding. Doors lead to the living room, kitchen, and an under-stairs storage cupboard, perfect for stashing away life’s little clutter. A stairwell invites you upward, but let’s explore the ground floor first.
Living Room
5.18m x 3.41m
A welcoming retreat, complete with ceiling coving, a UPVC double glazed window overlooking the rear garden, and a central heating radiator that promises warmth on even the chilliest evenings.
Kitchen
3.17m x 3.39m
Contemporary style meets practicality with fitted base and wall units, chrome handles, and a sleek laminated work surface. The breakfast bar is the ideal perch for morning coffees or late-night snacks. A stainless steel sink with a mixer tap glistens under the light, while a UPVC double glazed window to the front keeps the space bright. There’s room for all your appliances—a freestanding oven and hob, washing machine, slimline dishwasher, and even a full-size fridge freezer. A door leads off to the garden room.
Garden Room
5.7m x 1.77m
Natural light floods in through dual opening UPVC doors leading to the rear garden. A separate UPVC door to the front provides extra convenience, while a frosted double-glazed side panel keeps things private. A bifold door opens into the snug.
Snug
2.41m x 1.88m
(2.41m x 3.76m, narrowing to 1.88m)
The perfect cosy hideaway, complete with a UPVC double glazed window to the front, power, lighting, and a wall-mounted electric heater—ideal for curling up with a book or binging your latest Netflix obsession.
Landing
Provides access to two well-sized bedrooms, the shower room, and the loft access point.
Bedroom One
3.42m x 3.24m
Measurements exclude a walk-in area housing a large four-door wardrobe unit. Two UPVC double glazed windows let in ample natural light, and a central heating radiator keeps things cosy.
Bedroom Two
3.42m x 3.21m
Boasting ceiling coving, a UPVC double glazed window to the front elevation, and a central heating radiator.
Shower Room
2.34m x 1.89m
A modern fitted suite featuring a vanity unit housing a low flush WC and wash basin with a sleek black mixer tap. The walk-in shower enclosure, fitted with a black waterfall head and handheld hose attachment, is an absolute showstopper. A black towel radiator, partially tiled walls, inset spotlights, and an over-stairs storage cupboard complete the space, while a frosted UPVC window adds a touch of privacy.
Outside
The front garden is delightfully low-maintenance with gravel and a walkway leading to the entrance. The rear garden offers a paved section with a stairwell leading to an extensive lawn, all enclosed with concrete and timber panel fencing. A raised timber terrace provides the perfect spot for summer BBQs and evening drinks, all while enjoying a great degree of privacy.
Additional Information
The boiler was installed in December 2024, meaning you’re all set for efficient heating and hot showers.
- COUNCIL TAXA payment made to your local authority in order to pay for local services like schools, libraries, and refuse collection. The amount you pay depends on the value of the property.Read more about council Tax in our glossary page.
- Ask agent
- PARKINGDetails of how and where vehicles can be parked, and any associated costs.Read more about parking in our glossary page.
- Ask agent
- GARDENA property has access to an outdoor space, which could be private or shared.
- Yes
- ACCESSIBILITYHow a property has been adapted to meet the needs of vulnerable or disabled individuals.Read more about accessibility in our glossary page.
- No wheelchair access
Clifton Crescent, Horbury, Wakefield, West Yorkshire
Add an important place to see how long it'd take to get there from our property listings.
__mins driving to your place

Your mortgage
Notes
Staying secure when looking for property
Ensure you're up to date with our latest advice on how to avoid fraud or scams when looking for property online.
Visit our security centre to find out moreDisclaimer - Property reference CBR-44854886. The information displayed about this property comprises a property advertisement. Rightmove.co.uk makes no warranty as to the accuracy or completeness of the advertisement or any linked or associated information, and Rightmove has no control over the content. This property advertisement does not constitute property particulars. The information is provided and maintained by Rhubarb Sales and Lettings, Covering Wakefield and surrounding areas. Please contact the selling agent or developer directly to obtain any information which may be available under the terms of The Energy Performance of Buildings (Certificates and Inspections) (England and Wales) Regulations 2007 or the Home Report if in relation to a residential property in Scotland.
*This is the average speed from the provider with the fastest broadband package available at this postcode. The average speed displayed is based on the download speeds of at least 50% of customers at peak time (8pm to 10pm). Fibre/cable services at the postcode are subject to availability and may differ between properties within a postcode. Speeds can be affected by a range of technical and environmental factors. The speed at the property may be lower than that listed above. You can check the estimated speed and confirm availability to a property prior to purchasing on the broadband provider's website. Providers may increase charges. The information is provided and maintained by Decision Technologies Limited. **This is indicative only and based on a 2-person household with multiple devices and simultaneous usage. Broadband performance is affected by multiple factors including number of occupants and devices, simultaneous usage, router range etc. For more information speak to your broadband provider.
Map data ©OpenStreetMap contributors.
