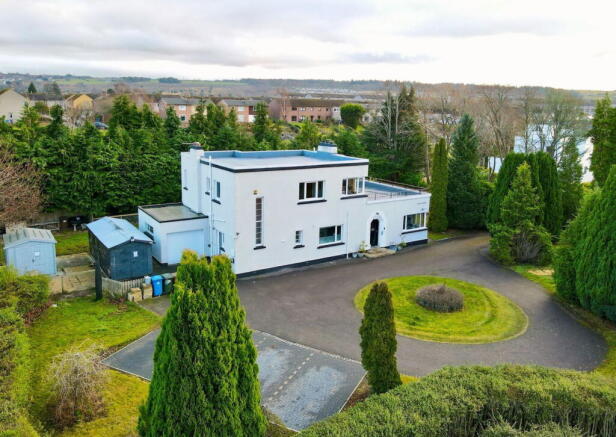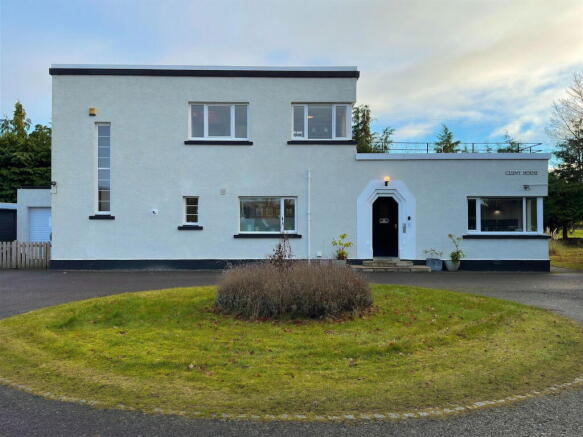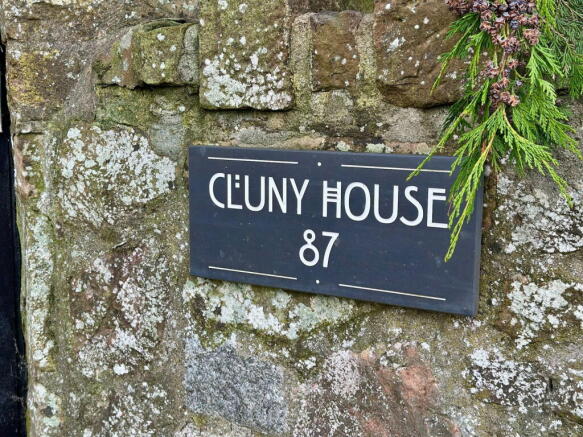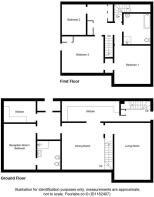Cluny House, 87 Culduthel Road, Inverness, IV2 4HH

- PROPERTY TYPE
Detached
- BEDROOMS
4
- BATHROOMS
2
- SIZE
Ask agent
- TENUREDescribes how you own a property. There are different types of tenure - freehold, leasehold, and commonhold.Read more about tenure in our glossary page.
Freehold
Key features
- HOME REPORT UNDER EPS LINK
- UNIQUE ART DECO BUILDING
- IDEAL FAMILY HOME
- ANNEXE / AIR BNB ACCOMMODATION
- GENEROUS PLOT
- SPACE FOR POTENTIAL BUILDING PLOT (*subj to PP)
- ATTRACTIVE GARDEN GROUNDS
- HIGHLY SOUGHT AFTER LOCATION
- CONVENIENT FOR CITY CENTRE & AMENITIES
- VIEWING HIGHLY RECOMMENDED
Description
Cluny House is a unique Art Deco style property set upon a generous plot in a highly sought after area of Inverness. Tastefully decorated throughout whilst boasting family and annexe accommodation, this property offers many attractive features and must be viewed to be fully appreciated.
LOCATION:- Culduthel is a popular and established residential area which is made up of many traditional and attractive properties. The area is convenient for a wide range of amenities including schooling, convenience store, 24 hour Asda, petrol station, restaurant and children's soft play. Further amenities are found at Inshes Retail Park whilst the city centre is also easily accessible.
GARDEN:- Private electric gates offer access to the lengthy tarmac driveway leading to a lawn roundabout and an area of lock block paving offering parking for four vehicles. Additional parking space is offered on the tarmac driveway to the front of the property. The gardens benefit from a large selection of mature trees and plants adding vibrancy and good degree of privacy. The gardens house an attached garage and three sheds which can be utilised for a variety of purposes. The side elevation offers an area laid to lawn and additional trees and shrubs. The garden to the rear of the property offers a large paved patio area ideal for outdoor entertaining.
GARAGE (4.76m x 3.05m):- The garage benefits from an electric rolling door, lighting and electric sockets.
ADDITIONAL DETAILS:- Some of the ground floor accommodation is being used as an Air BnB which has been highly lucrative for the current owners. This space can easily be re-absorbed within the original property or could be utilised as a granny flat/annexe.
ANNEXE ENTRANCE VESTIBULE:- The wide and welcoming entrance vestibule opens to the annexe hall.
ANNEXE HALLWAY:- The open hallway offers access to the annexe kitchen and annexe bedroom. Space is offered for a computer desk within an attractive alcove.
ANNEXE KITCHEN (3.97m x 2.72m):- The modern kitchen is fitted with a combination of wall mounted and floor based units with worktop, stainless steel sink with drainer, integrated oven, induction hob, extractor hood, integrated fridge and space for small dining furniture.
ANNEXE BEDROOM (4.67m x 3.98m) :- This substantial double bedroom benefits from a generous degree of natural light. Access is offered to the en-suite shower room.
ANNEXE EN-SUITE ( 2.85m x 1.96m):- This contemporary suite is furnished with a WC, bidet, double walk in shower cubicle with mains fed shower, wash hand basin with fitted drawer, wall mounted illuminated mirror, wall mounted cabinet and extractor fan.
MAIN HOUSE - HALLWAY :- This hallway is open to the kitchen, enjoys a deep walk-in cupboard and offers access to the staircase via a glazed door.
KITCHEN (5.84m x 2.74m):- The large and stylish kitchen is fitted with floor units, wall unit, granite quartz worktop, one and a half bowl Belfast sink, Quooker boiling hot water tap, integrated dishwasher, extractor hood, space for a washing machine, space for a tumble dryer, space for a fridge freezer and space for a Rangemaster cooker. Access is offered to the dining room.
DINING ROOM (4.28m x 4.55m):- The well proportioned dining room enjoys an abundance of natural natural light courtesy of the Art Deco style glazed double doors to the rear patio. A wood burning stove provides a pleasing focal point within the dining room with access offered to the annexe hallway and lounge. The dining room is open to the staircase and offers an integrated storage cupboard.
LOUNGE (5.51m x 3.65m):- This comfortably proportioned room offers a gas fireplace with a limestone mantle and Caithness slate hearth acting as an attractive focal point.
STAIRCASE AND LANDING :- The staircase proceeds to the landing and benefits from a large window offering an open outlook and a generous degree of natural light. Access is offered to three bedrooms, family bathroom and three integrated storage cupboards. An internal balcony linking two of the bedrooms is another unique feature of Cluny House.
MASTER BEDROOM (4.78m x 4.42m) This spacious double bedroom enjoys a generous degree of natural light courtesy of large windows and a glazed door which opens to the large roof terrace. The master bedroom offers an integrated wardrobe and access to the balcony to bedroom two.
BEDROOM TWO (3.92m x 4.11m) :- The second bedroom is another generously proportioned double bedroom with windows to the side and rear elevation.
FAMILY BATHROOM (3.37m x 2.54m):- This spacious family bathroom is furnished with an Art Deco style suite offering a WC, wash hand basin with fitted cupboard, bath, shower cubicle with electric shower, illuminated mirror, heated towel rail and extractor fan.
BEDROOM THREE ( 2.99m x 2.42m):- This versatile room could be utilised for a variety of purposes enjoying ample natural light courtesy of the large window.
EXTRAS INCLUDED:- All fitted carpets, floor coverings, window fittings light fixtures and integrated kitchen appliances.
SERVICES:- Mains water, drainage, gas, electricity, television and telephone points.
Brochures
Brochure 1Brochure 2- COUNCIL TAXA payment made to your local authority in order to pay for local services like schools, libraries, and refuse collection. The amount you pay depends on the value of the property.Read more about council Tax in our glossary page.
- Band: G
- PARKINGDetails of how and where vehicles can be parked, and any associated costs.Read more about parking in our glossary page.
- Driveway
- GARDENA property has access to an outdoor space, which could be private or shared.
- Private garden
- ACCESSIBILITYHow a property has been adapted to meet the needs of vulnerable or disabled individuals.Read more about accessibility in our glossary page.
- Ask agent
Cluny House, 87 Culduthel Road, Inverness, IV2 4HH
Add an important place to see how long it'd take to get there from our property listings.
__mins driving to your place
Explore area BETA
Inverness
Get to know this area with AI-generated guides about local green spaces, transport links, restaurants and more.
Get an instant, personalised result:
- Show sellers you’re serious
- Secure viewings faster with agents
- No impact on your credit score
Your mortgage
Notes
Staying secure when looking for property
Ensure you're up to date with our latest advice on how to avoid fraud or scams when looking for property online.
Visit our security centre to find out moreDisclaimer - Property reference S1199943. The information displayed about this property comprises a property advertisement. Rightmove.co.uk makes no warranty as to the accuracy or completeness of the advertisement or any linked or associated information, and Rightmove has no control over the content. This property advertisement does not constitute property particulars. The information is provided and maintained by Paul Coutts Estate Agency, Inverness. Please contact the selling agent or developer directly to obtain any information which may be available under the terms of The Energy Performance of Buildings (Certificates and Inspections) (England and Wales) Regulations 2007 or the Home Report if in relation to a residential property in Scotland.
*This is the average speed from the provider with the fastest broadband package available at this postcode. The average speed displayed is based on the download speeds of at least 50% of customers at peak time (8pm to 10pm). Fibre/cable services at the postcode are subject to availability and may differ between properties within a postcode. Speeds can be affected by a range of technical and environmental factors. The speed at the property may be lower than that listed above. You can check the estimated speed and confirm availability to a property prior to purchasing on the broadband provider's website. Providers may increase charges. The information is provided and maintained by Decision Technologies Limited. **This is indicative only and based on a 2-person household with multiple devices and simultaneous usage. Broadband performance is affected by multiple factors including number of occupants and devices, simultaneous usage, router range etc. For more information speak to your broadband provider.
Map data ©OpenStreetMap contributors.




