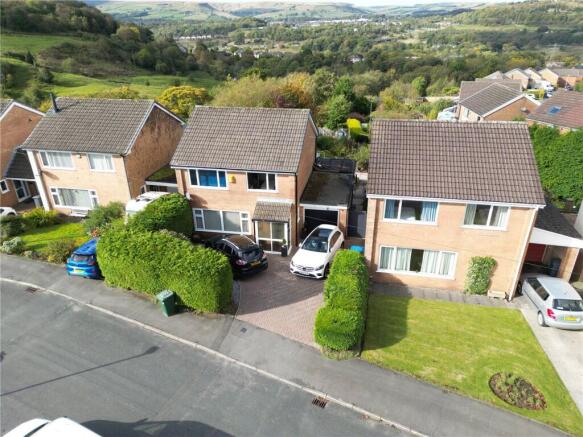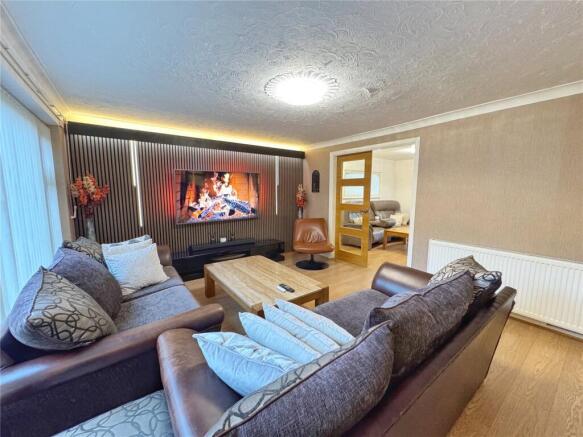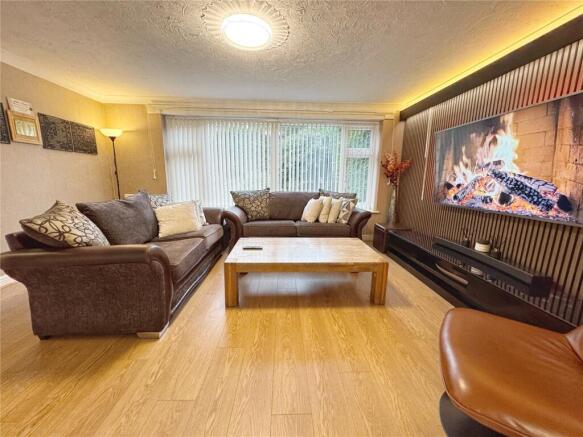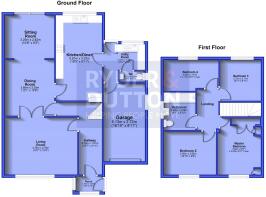
Cherry Crescent, Rawtenstall, Rossendale, BB4

- PROPERTY TYPE
Detached
- BEDROOMS
4
- BATHROOMS
1
- SIZE
Ask agent
- TENUREDescribes how you own a property. There are different types of tenure - freehold, leasehold, and commonhold.Read more about tenure in our glossary page.
Freehold
Key features
- Video Tour Availble. See Listing.
- Exceptional four-bedroom detached.
- Three-reception-rooms.
- A rare find, offering an array of features that perfectly cater to the professional couple or growing family. Desirable location.
- Spacious interiors, luxurious finishes.
- Expansive rear garden with captivating S-W facing valley views.
- Council Tax Band D.
- Freehold.
- EPC D.
Description
Ground Floor Porch & Entrance Hallway Upon arrival, a bright, tiled porch provides a welcoming first impression, leading through a stylish glazed shaker oak door into the main hallway. This thoughtfully designed space features underfloor heating, laminate flooring, and frosted shaker oak doors offering access to the living room and kitchen/diner. A conveniently positioned staircase to the first floor ensures smooth flow throughout the ground level.
Living Room A spacious and inviting living room serves as the perfect retreat for relaxation or entertaining, enhanced by underfloor heating for year-round comfort. Double shaker oak-glazed doors connect this space to the dining room, creating a seamless transition for hosting guests or family gatherings. Dining Room This versatile space is ideal as a formal dining area or a children’s playroom. Featuring wood-effect laminate flooring and underfloor heating, it adds both practicality and warmth. The dining room opens into a second sitting room, offering further flexibility for family life.
Second Sitting Room A tranquil and bright extension of the home, the second sitting room boasts tiled flooring and UPVC double-glazed doors that lead directly to the rear garden. From here, you’ll enjoy breathtaking views of the valley, providing a perfect setting for relaxation and connection to the outdoors.
Kitchen/Diner The kitchen/diner is truly the heart of the home, blending style and function. Key features include and extensive range of wall and base units finished in Farrow & Ball Hague Blue, granite-effect countertops with complementary tiled splash backs and array of appliances with Integrated Baumatic electric double oven, AEG four-ring gas hob with extractor hood, a stainless-steel double sink featuring a high-spout spring mixer tap. Underfloor heating paired with wood-effect laminate flooring for durability and comfort
Utility Room & Additional Spaces The utility room offers wood-effect cabinets, a stainless-steel sink, and plumbing for a washer and dryer.
First Floor Master Bedroom A luxurious master suite featuring fitted wardrobes and a large UPVC double-glazed window that frames spectacular valley views. This serene retreat perfectly combines style and function. Bedroom Two A generously sized double bedroom with a front-facing UPVC double-glazed window, offering ample natural light and a spacious layout. Bedrooms Three & Four both rear-facing bedrooms benefit from stunning valley views. Bedroom Three is currently configured as a home office, catering to remote work or study needs, while Bedroom Four offers a cozy yet versatile space for family or guests. Family Bathroom The family bathroom is a standout feature, showcasing a high-end three-piece suite with steam-jet cabin bath with a built-in direct-feed rain shower, vanity-top wash basin, modern WC, finished with tiled elevations, PVC ceiling panels, and recessed spotlights, this bathroom combines luxury with practicality.
External Features Front Exterior The front of the property boasts a block-paved driveway providing off-road parking for multiple vehicles. A low-maintenance garden with decorative stone chips and mature shrubs adds a touch of greenery while ensuring ease of upkeep. Rear Garden The expansive, landscaped rear garden spans approximately 2,000 sq. ft. and serves as a private sanctuary for outdoor living. Features include: a well-maintained lawn, paved pathways for accessibility, mature shrubs that enhance privacy and beauty, spectacular valley views that create a serene and picturesque backdrop. This outdoor space is perfectly suited for hosting gatherings, relaxing with family, or enjoying the peaceful surroundings. Location Situated in a prime location, this property offers convenient access to Rawtenstall’s vibrant town centre, home to an array of eateries, bars, and shops. The property also benefits from excellent transport links, with the M66 and M65 motorways nearby, providing seamless connectivity to Manchester and beyond.
Brochures
Web Details- COUNCIL TAXA payment made to your local authority in order to pay for local services like schools, libraries, and refuse collection. The amount you pay depends on the value of the property.Read more about council Tax in our glossary page.
- Band: D
- PARKINGDetails of how and where vehicles can be parked, and any associated costs.Read more about parking in our glossary page.
- Yes
- GARDENA property has access to an outdoor space, which could be private or shared.
- Yes
- ACCESSIBILITYHow a property has been adapted to meet the needs of vulnerable or disabled individuals.Read more about accessibility in our glossary page.
- Ask agent
Cherry Crescent, Rawtenstall, Rossendale, BB4
Add an important place to see how long it'd take to get there from our property listings.
__mins driving to your place
Get an instant, personalised result:
- Show sellers you’re serious
- Secure viewings faster with agents
- No impact on your credit score

Your mortgage
Notes
Staying secure when looking for property
Ensure you're up to date with our latest advice on how to avoid fraud or scams when looking for property online.
Visit our security centre to find out moreDisclaimer - Property reference RAW210068. The information displayed about this property comprises a property advertisement. Rightmove.co.uk makes no warranty as to the accuracy or completeness of the advertisement or any linked or associated information, and Rightmove has no control over the content. This property advertisement does not constitute property particulars. The information is provided and maintained by Ryder & Dutton, Rawtenstall & Rossendale. Please contact the selling agent or developer directly to obtain any information which may be available under the terms of The Energy Performance of Buildings (Certificates and Inspections) (England and Wales) Regulations 2007 or the Home Report if in relation to a residential property in Scotland.
*This is the average speed from the provider with the fastest broadband package available at this postcode. The average speed displayed is based on the download speeds of at least 50% of customers at peak time (8pm to 10pm). Fibre/cable services at the postcode are subject to availability and may differ between properties within a postcode. Speeds can be affected by a range of technical and environmental factors. The speed at the property may be lower than that listed above. You can check the estimated speed and confirm availability to a property prior to purchasing on the broadband provider's website. Providers may increase charges. The information is provided and maintained by Decision Technologies Limited. **This is indicative only and based on a 2-person household with multiple devices and simultaneous usage. Broadband performance is affected by multiple factors including number of occupants and devices, simultaneous usage, router range etc. For more information speak to your broadband provider.
Map data ©OpenStreetMap contributors.





