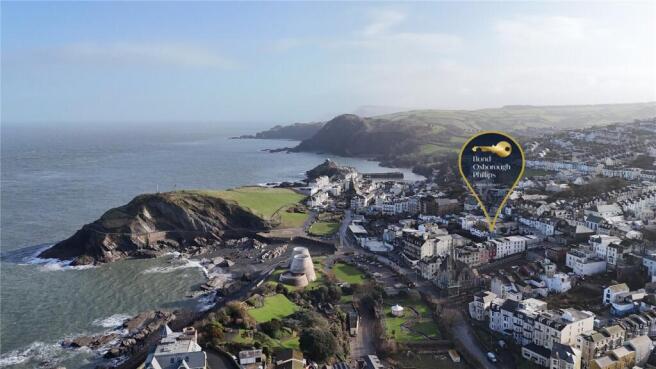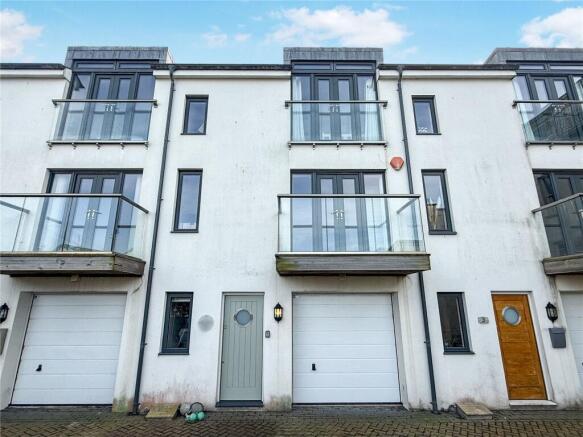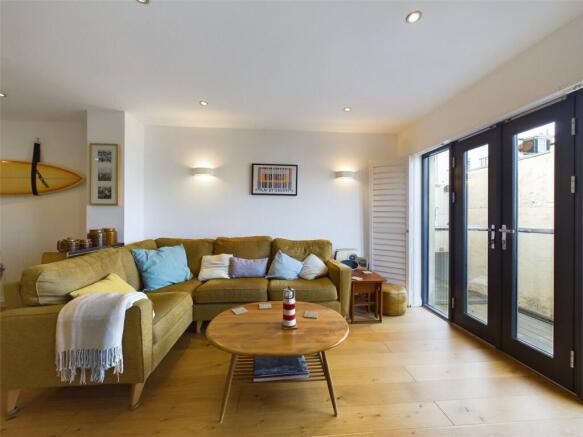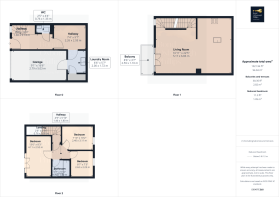
Ilfracombe, Devon

- PROPERTY TYPE
Terraced
- BEDROOMS
3
- BATHROOMS
1
- SIZE
Ask agent
- TENUREDescribes how you own a property. There are different types of tenure - freehold, leasehold, and commonhold.Read more about tenure in our glossary page.
Freehold
Key features
- Garage
- Solar power
- Underfloor Heating
- Ideal Location
- Sea Views
- EPC: TBC
- Council Tax Band: tbc
Description
Ilfracombe is an historic Victorian seaside resort and provides shopping facilities as well as other amenities such as Banks, Library, Post Office, Schools and Cinema etc. There are a number of attractions within walking distance including Damien Hirst's now famous Verity statue situated on the Harbour, the award-winning Ilfracombe Aquarium, the unique Tunnels Beaches and many more. You will find numerous events and festivals throughout the year, many based on the quayside at the historic harbour and at the prestigious Landmark Theatre on the seafront. There are many fine and award winning beaches close by, from secluded coves to the wide stretches of golden sand with crashing surf. For a unique beach experience visit 'The Tunnels' in Ilfracombe, holders of a blue flag and seaside award or Hele Bay, to the east of the town, also award winners, for good bathing and rock pool exploring. Putsborough, Woolacombe and Croyde are within easy motoring distance, whilst North Devon's regional centre of Barnstaple is approximately 20 minutes driving time.
Directions
A. On foot : From the High Street, proceed through Market Street Arches, into Market Street. Just a very short way down you will pass a pedestrian turning on the right, signposted to 'The Lanes'. Continue past this, down Market Street just a little way further and take the next turning on your right. This is the driveway into Market Street Mews. Number 2 is on your right as you look at the houses.
B. By car : From the A361 at the junction with Wilder Road, turn into Wilder Road and proceed for just under half a mile, then turn right into Market Street. Proceed up Market Street and then turn left into a small driveway which leads through into Market Street Mews. Number 2 is on your right as you look at the houses.
A balcony to the front of the property provides some outdoor space and the private mews style front driveway and courtyard is shared by the three town houses and provides access to the integral single garage.
Main Entrance
Wooden front door with porthole style opaque window to;
Entrance Hall
4' 6" x 12' 3"
Double glazed window to front elevation, electric box location, oak styled flooring with underfloor heating, downlighters, understairs storage, stairs to upper floor, door leading to;
W.C
2' 5" x 4' 4"
Low level push button W.C, inset corner wash hand basin, extractor fan.
Study/Snug
Oak style flooring with underfloor heating, door leading to;
Utility Room
6' 6" x 5' 7"
Tiled floor with underfloor heating, fitted cupboard and work tops, single drainer stainless steel sink inset into counter top, space and plumbing for washing machine and for tumble dryer, extractor fan, door leading to;
Storage
Water tank location, additional storage.
First Floor
Open Plan Kitchen/Lounge/Diner
16' 11" x 22' 5"
Lounge/Diner
Double glazed French doors leading to glass balustrade balcony, double glazed window to front elevation, oak style flooring with under floor heating, stairs to 2nd floor.
Kitchen
Fully fitted kitchen, black granite work tops including central aisle with drainer and inset stainless steel sink, mixer taps, large integrated full height fridge freezer, integrated dishwasher, Lamona five ring gas hob with extractor above, integrated electric double oven, fitted microwave oven, range of fitted cupboards and drawers, tiled with underfloor heating.
Stairwell
Double glazed window to front eleavtion.
Second Floor
Landing
Loft access, space, door leading to;
Bedroom One
13' 6" x 8' 3"
Double glazed French doors leading to Julliette balcony to front elevation enjoying sea views, double glazed Velux window to front elevation, underfloor heating.
Bedroom Two
7' 10" x 10' 2"
Double glazed window to rear elevation, double glazed Velux window to rear elevation, underfloor heating.
Bedroom Three
8' 7" x 5' 0"
Double glazed window to rear elevation, double glazed Velux window to rear elevation, underfloor heating.
Bathroom
Tiled floor with underfloor heating, bath with overhead shower, wash hand basin, low flush WC, ,extractor fan, heated towel radiator.
AGENT NOTES
This property is a traditional block and brick construction, located in an area with no flood risks. It has direct connections to mains gas,electricity and water services. The property also has access to broadband services with estimated speeds as follows: Standard at 18 Mbps, Superfast at 80 Mbps. Mobile service coverage is good. Currently, there are no planning permissions in place for this property or any nearby properties. The property has shared access to the parking bays for each property.
Garage
9' 1" x 16' 6"
Electric garage door.
- COUNCIL TAXA payment made to your local authority in order to pay for local services like schools, libraries, and refuse collection. The amount you pay depends on the value of the property.Read more about council Tax in our glossary page.
- Band: C
- PARKINGDetails of how and where vehicles can be parked, and any associated costs.Read more about parking in our glossary page.
- Yes
- GARDENA property has access to an outdoor space, which could be private or shared.
- Ask agent
- ACCESSIBILITYHow a property has been adapted to meet the needs of vulnerable or disabled individuals.Read more about accessibility in our glossary page.
- No wheelchair access
Energy performance certificate - ask agent
Ilfracombe, Devon
Add an important place to see how long it'd take to get there from our property listings.
__mins driving to your place

Your mortgage
Notes
Staying secure when looking for property
Ensure you're up to date with our latest advice on how to avoid fraud or scams when looking for property online.
Visit our security centre to find out moreDisclaimer - Property reference ILS250031. The information displayed about this property comprises a property advertisement. Rightmove.co.uk makes no warranty as to the accuracy or completeness of the advertisement or any linked or associated information, and Rightmove has no control over the content. This property advertisement does not constitute property particulars. The information is provided and maintained by Bond Oxborough Phillips, Ilfracombe. Please contact the selling agent or developer directly to obtain any information which may be available under the terms of The Energy Performance of Buildings (Certificates and Inspections) (England and Wales) Regulations 2007 or the Home Report if in relation to a residential property in Scotland.
*This is the average speed from the provider with the fastest broadband package available at this postcode. The average speed displayed is based on the download speeds of at least 50% of customers at peak time (8pm to 10pm). Fibre/cable services at the postcode are subject to availability and may differ between properties within a postcode. Speeds can be affected by a range of technical and environmental factors. The speed at the property may be lower than that listed above. You can check the estimated speed and confirm availability to a property prior to purchasing on the broadband provider's website. Providers may increase charges. The information is provided and maintained by Decision Technologies Limited. **This is indicative only and based on a 2-person household with multiple devices and simultaneous usage. Broadband performance is affected by multiple factors including number of occupants and devices, simultaneous usage, router range etc. For more information speak to your broadband provider.
Map data ©OpenStreetMap contributors.





