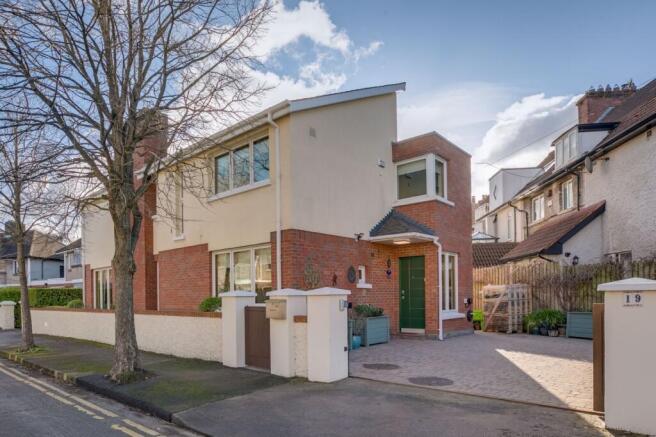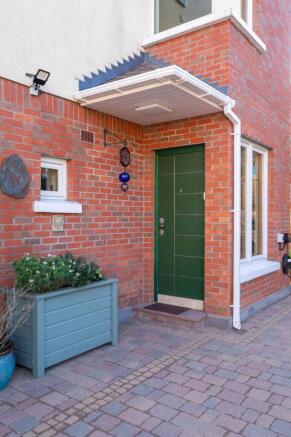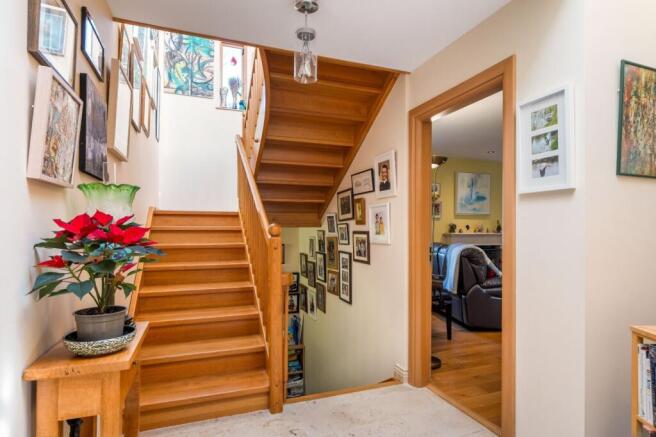Dublin, Sandymount, Ireland
- PROPERTY TYPE
House
- BEDROOMS
3
- BATHROOMS
3
- SIZE
Ask agent
Description
The gardens are wonderful. The house is bordered by a selection of mature trees, hedges and shrubbery and the grounds are mainly laid out in cobble. There is a suntrap patio area to the rear with a beautiful water feature, which is ideal for al fresco dining and has the option of being covered over by an electric awning which extends along the entire back wall of the property. There is an extensive side garden also which is beautifully presented and includes a pergola. There is a bespoke designed garden shed built into the corner of the garden and a driveway offering ample parking behind secure electric gates.
Oaklands Drive is a premier residential location in Dublin 4, which is very popular with families and only a short stroll from all that Sandymount and Ballsbridge have to offer. Some of the best-known schools in South County Dublin including St Michaels, Blackrock College, St. Andrews, Muckross Park College, to name but a few, are all easily accessible. There are many shopping centres nearby including the Frascati and Blackrock shopping centre in Blackrock, Stillorgan shopping centre and Dundrum Town Centre together with the Merrion Centre locally and shopping in Sandymount. The nearby DART and bus services provide ease of access to the city centre and surrounds. Other nearby attractions include the Aviva Stadium, the RDS, Sandymount Strand and some of Dublin’s finest restaurants, hotels, bars, and cafes.
Viewing of this fine home comes highly recommended.
Entrance Porch: 2.60m x 1.96m (2.6m x 1.96m)
With floor tiles, bespoke slide robe cloak press and door to…
Inner Hall: 4.87m x 2.43m (4.87m x 2.43m)
With floor tiles and doors leading to…
Office/ Playroom/ Bedroom 4: 4.39m x 3.15m (4.39m x 3.15m)
Overlooking the front of the property with built-in desk, wall-bed, wooden floor and recessed lighting
Bathroom: 2.50m x 1.95m (2.5m x 1.95m)
Wet room with WC, WHB, shower, velux window, heated towel rail and fully tiled
Living Room: 6.79m x 4.23m (6.79m x 4.23m)
Overlooking the front of the property with wood burning cassette stove with limestone fireplace, wooden floor, (the large Knut Klimmek unit on gable wall is not built in) bi-fold doors to the kitchen/dining room, recessed lighting and door to the garden
Kitchen/ Dining Room: 6.90m x 5.53m (6.9m x 5.53m)
Beautiful kitchen with floor to ceiling glass overlooking the rear garden with spalted beech built-in kitchen units, granite work tops, an island, integrated Redfyre range, integrated De Dietrich induction hob, integrated Miele oven, integrated De Dietrich steam oven, Fisher & Paykel dishwasher, Jura limestone floor tiles, vaulted ceiling with 3 velux windows, stained glass door to side garden, double doors to patio and bi-fold doors to the living room.
Pantry Area: 2.55m x 1.55m (2.55m x 1.55m)
With tiled floor, shelving and door to garden
Landing: 5.98m x 1.38m (5.98m x 1.38m)
Landing area flooded with natural light, bespoke artglass windows, wooden floor, mezzanine overlooking the hallway, recessed lighting, airing cupboard, electronic access to floored attic and doors leading to…
Bedroom 1: 3.94m x 3.41m (3.94m x 3.41m)
Master bedroom with dual aspect, wooden floor, wall to wall of floor to ceiling bespoke built-in sliderobes and recessed lighting
Ensuite: 2.94m x 1.91m (2.94m x 1.91m)
With WC, WHB, large shower with jets, mirrored wall mounted bathroom cabinet, wall and floor tiles and recessed lighting
Bedroom 2: 3.35m x 3.12m (3.35m x 3.12m)
Large double bedroom overlooking the front with wooden floor, bespoke built-in sliderobes and recessed lighting
Bedroom 3: 4.26m x 2.39m (4.26m x 2.39m)
Large double bedroom overlooking the front with wooden floor and recessed lighting
Bathroom: 2.75m x 1.82m (2.75m x 1.82m)
With WC, WHB, Jacuzzi bath with shower over, heated towel rail, swivel mirror with storage, wall and floor tiles and recessed lighting
Basement Room 1: 4.34m x 3.39m (4.34m x 3.39m)
With tiled floor, whb and shelving
Basement Room 2: 3.32m x 2.39m (3.32m x 2.39m)
With tiled floor and pantry shelving
Utility Room: 2.09m x 1.93m (2.09m x 1.93m)
With plumbing for washing machine, wash basin, heatpump and hot water storage, central vac drum, floor tiles.
Generous basement understairs storage
Dublin, Sandymount, Ireland
NEAREST AIRPORTS
Distances are straight line measurements- Dublin(International)7.1 miles
- Waterford(International)87.5 miles
- Belfast(International)92.1 miles
Advice on buying Irish property
Learn everything you need to know to successfully find and buy a property in Ireland.
Notes
This is a property advertisement provided and maintained by Hamptons, International (reference 20322504_14260319) and does not constitute property particulars. Whilst we require advertisers to act with best practice and provide accurate information, we can only publish advertisements in good faith and have not verified any claims or statements or inspected any of the properties, locations or opportunities promoted. Rightmove does not own or control and is not responsible for the properties, opportunities, website content, products or services provided or promoted by third parties and makes no warranties or representations as to the accuracy, completeness, legality, performance or suitability of any of the foregoing. We therefore accept no liability arising from any reliance made by any reader or person to whom this information is made available to. You must perform your own research and seek independent professional advice before making any decision to purchase or invest in overseas property.




