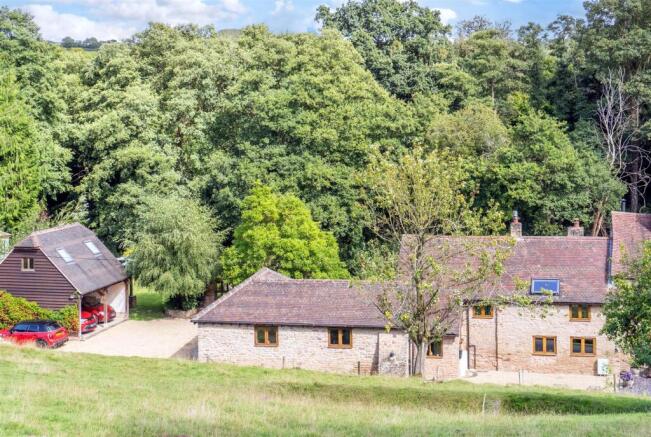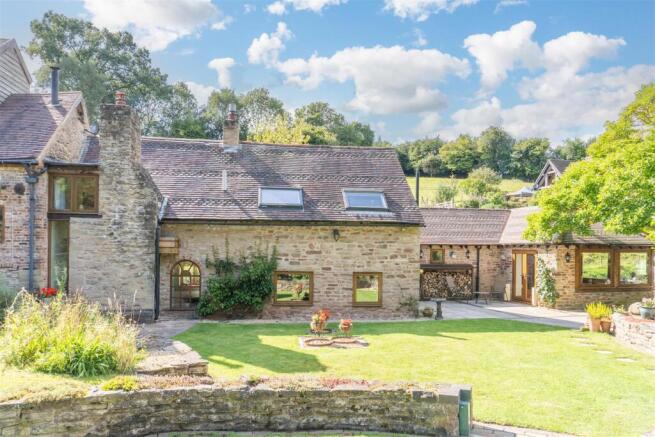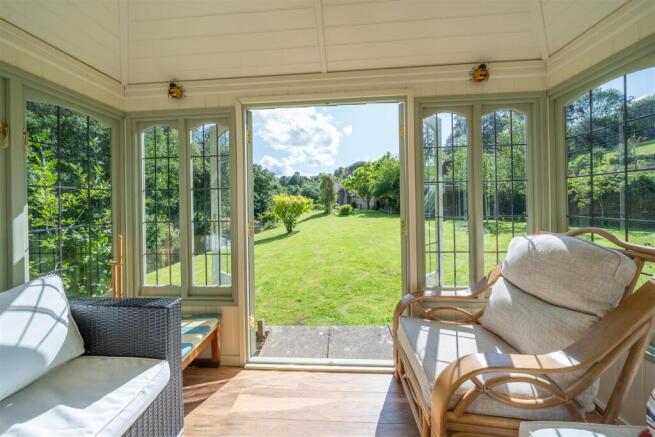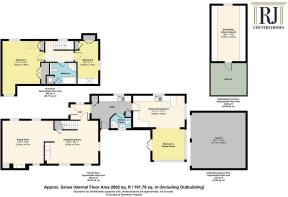Pinkham, Cleobury Mortimer, Kidderminster

- PROPERTY TYPE
House
- BEDROOMS
3
- BATHROOMS
2
- SIZE
2,062 sq ft
192 sq m
- TENUREDescribes how you own a property. There are different types of tenure - freehold, leasehold, and commonhold.Read more about tenure in our glossary page.
Freehold
Key features
- 3 bedroom character cottage
- Beautiful garden with river views
- Oak framed car port with office and balcony over
- Fishing rights
- Parking for 4/5 cars
- Walking distance into Cleobury Mortimer
- Character features throughout
- Private shared road
Description
Location:
The historic, bustling market town of Cleobury Mortimer is just a short walk from Millers Cottage, which provides a terrific range of local amenities including an award-winning doctor’s surgery, filling station/supermarket, restaurants and several public houses. Approximately 12 miles away is the picturesque town of Ludlow which plays host to a range of food and drinks festivals throughout the years, as well as fine dining eateries, many delightful shops, cafes, restaurants and fine dining eateries. Tenbury Wells is accessible within approximately 9 miles, providing further amenities such as retail shops, grocers, hairdressers, library and further eating and drinking venues.
Tenbury Wells (9 miles), Ludlow (12 miles), Worcester (21 miles), Birmingham (30 miles), Kidderminster (11 miles). All miles approximate.
Education:
The Cleobury Mortimer primary and Lacon Childe secondary schools are less than a mile away.
Accommodation Comprising Of:
Entrance hall, dining room, snug, sitting room, utility/laundry room, WC and shower room, dining kitchen, sitting room/bedroom 3, 2 further double bedrooms and family bathroom, carport with office and balcony over.
Ground Floor Accommodation:
A hallway welcomes you into this most charming cottage, with doors leading to the snug, dining room and sitting room. A rear external door offers additional access to the patio and beautiful gardens. The snug is a lovely space with light from the rear windows providing a view to the garden and river beyond, filled with original beams, and an Aga set inside a feature recess surrounded by beams. This room extends into the spacious sitting room. A stunning brick-built fireplace houses a fully compliant multifuel burner with oak mantel over and quarry tile hearth, a wonderful focal point for chillier evenings.
Further along the hallway, a few steps up will take you into the useful utility with base and wall units, space for a dishwasher and washing machine. The downstairs shower room has corner shower, toilet, hand wash basin set within a vanity unit.
There is character in abundance in the newly appointed kitchen with tiled floor and wall and base units offering ample storage solutions. Integrated appliances include a fridge/freezer, induction hob with extractor over and "Neff" double oven, with one incorporating a microwave and grill. A beautiful beam frames the entrance to the garden room which is also utilised as the third bedroom. Handsome large oak window frames and patio doors allow significant light into this room which has magnificent views of the garden and patio.
First Floor Accommodation:
The galleried landing with wonderful original oak balustrading has doors serving the two bedrooms and main bathroom. The spacious main double bedroom has character beams and front and rear windows. Double fitted wooden wardrobes and a lovely, elevated window seat which is the perfect spot to view the river and spot late visiting wildlife. Further along the landing is the family bathroom with attractive wall tiling, wooden effect floor tiles, a corner shower unit, toilet and wash hand basin encased in a vanity unit. There is a large Velux window, spacious airing cupboard and further storage. The second bedroom, features more beams, is double aspect and enjoys views to the side and rear. There is a built-in wardrobe and separate storage cupboard.
Outside:
Approached down a private lane, Millers Cottage boasts a generous sized gravelled area, oak framed car port, with space for two vehicles, with office and balcony above which are accessed via a wooden staircase. The balcony is indeed a wonderful space to enjoy the garden views and river. A summer house and adjacent decking area enjoys a prominent position at the head of the garden and provides glorious views over the lawn area which slopes gently down to the river. Additional well positioned seating areas are the perfect places on a summers day to enjoy al fresco dining.
There is a large metal garden shed and further open 'wood shelter'.
Services: Main’s water, electricity, oil fired central heating and private drainage.
Agent's Notes:
Tenure: Freehold
Local Authority: Shropshire District Council
Council Tax Band: D
The property has been subject to flooding in the last 10 years. Significant flood mitigation measures have been installed.
Important Note to Purchasers: Please refer to our Terms & Conditions of Business: conditions/
Administration Deposit:
RJ Country Homes requires a £1,000.00 deposit payable by the purchaser prior to issuing the Memorandum of Sale. This will be reimbursed at the point of completion. If you decide to withdraw from the purchase this deposit may not be reimbursed and the deposit collected either in part or in full and retained by RJ Country Homes to cover administration and re-marketing costs of the property.
RJ Country Homes has not tested any equipment, apparatus or integral appliances, equipment, fixtures and fittings or services and so cannot verify that they are in working order of fit for the purpose. We advise Buyers to obtain verification from their Solicitor or Surveyor. References to the Tenure of a Property are based on information supplied by the Seller. Please note that RJ Country Homes has not had sight of the title documents. A buyer is advised to obtain verification from their Solicitor. Items shown in photographs are NOT included unless specifically mentioned within the sales particulars. They may however be available by separate negotiation.
Brochures
Pinkham, Cleobury Mortimer, Kidderminster- COUNCIL TAXA payment made to your local authority in order to pay for local services like schools, libraries, and refuse collection. The amount you pay depends on the value of the property.Read more about council Tax in our glossary page.
- Ask agent
- PARKINGDetails of how and where vehicles can be parked, and any associated costs.Read more about parking in our glossary page.
- Yes
- GARDENA property has access to an outdoor space, which could be private or shared.
- Yes
- ACCESSIBILITYHow a property has been adapted to meet the needs of vulnerable or disabled individuals.Read more about accessibility in our glossary page.
- Ask agent
Pinkham, Cleobury Mortimer, Kidderminster
Add an important place to see how long it'd take to get there from our property listings.
__mins driving to your place
Your mortgage
Notes
Staying secure when looking for property
Ensure you're up to date with our latest advice on how to avoid fraud or scams when looking for property online.
Visit our security centre to find out moreDisclaimer - Property reference 33651901. The information displayed about this property comprises a property advertisement. Rightmove.co.uk makes no warranty as to the accuracy or completeness of the advertisement or any linked or associated information, and Rightmove has no control over the content. This property advertisement does not constitute property particulars. The information is provided and maintained by RJ Country Homes, Worcestershire. Please contact the selling agent or developer directly to obtain any information which may be available under the terms of The Energy Performance of Buildings (Certificates and Inspections) (England and Wales) Regulations 2007 or the Home Report if in relation to a residential property in Scotland.
*This is the average speed from the provider with the fastest broadband package available at this postcode. The average speed displayed is based on the download speeds of at least 50% of customers at peak time (8pm to 10pm). Fibre/cable services at the postcode are subject to availability and may differ between properties within a postcode. Speeds can be affected by a range of technical and environmental factors. The speed at the property may be lower than that listed above. You can check the estimated speed and confirm availability to a property prior to purchasing on the broadband provider's website. Providers may increase charges. The information is provided and maintained by Decision Technologies Limited. **This is indicative only and based on a 2-person household with multiple devices and simultaneous usage. Broadband performance is affected by multiple factors including number of occupants and devices, simultaneous usage, router range etc. For more information speak to your broadband provider.
Map data ©OpenStreetMap contributors.




