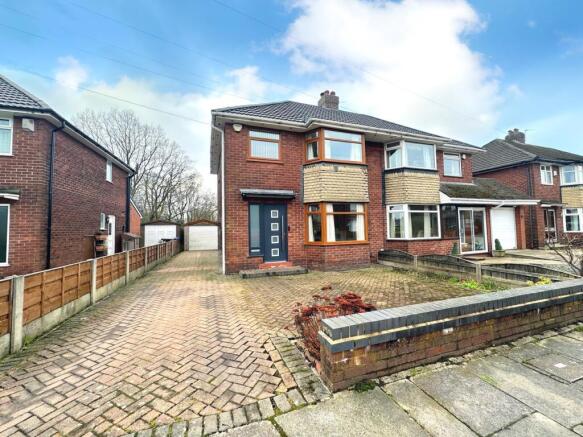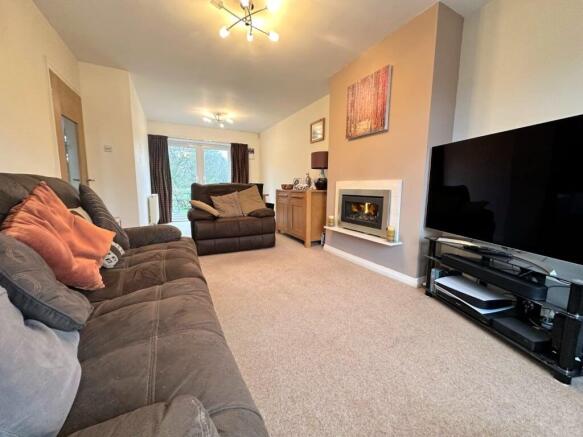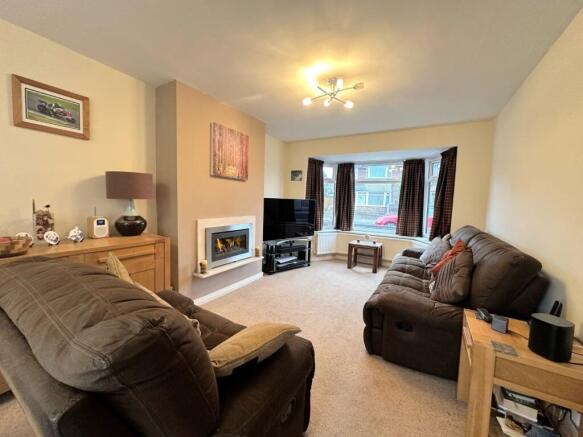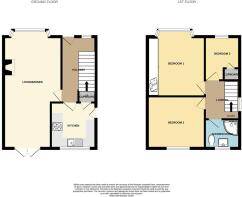
Cedar Drive, Swinton, Clifton , M27

- PROPERTY TYPE
Semi-Detached
- BEDROOMS
3
- BATHROOMS
1
- SIZE
Ask agent
- TENUREDescribes how you own a property. There are different types of tenure - freehold, leasehold, and commonhold.Read more about tenure in our glossary page.
Freehold
Key features
- Close To Moorside & Swinton Train Station
- Close To An Array Of Local Schools
- Three Car Driveway With Garage
- Recently Re-Roofed
- Roof-top Solar Panels
- South Facing Garden
- EPC C
Description
We are proud to present this Spacious & Stylish Three-Bedroom Semi-Detached Home with Driveway, Garage & South-Facing Garden Situated on a peaceful residential street in Clifton, Swinton. This larger-than-average three-bedroom semi-detached home offers an exceptional blend of space, modern living, and privacy, with no properties overlooking the rear.
Boasting a generous driveway with space for three vehicles, a garage, and an expansive south-facing garden, this home is perfect for families or those seeking a tranquil retreat while remaining well-connected to local amenities.
Upon entering, you are greeted by a modern fitted grey front door that adds a stylish touch and a wide and bright hallway, setting the tone for the light-filled and spacious interiors. The hallway leads seamlessly into the impressive open-plan living and dining area.
This beautifully arranged space provides ample room for your furniture, while the focal fireplace creates a cosy and inviting atmosphere. A large bay window floods the room with natural light, enhancing the sense of openness. Towards the rear, there is a designated dining area with plenty of space for a full-sized table, perfect for family meals and entertaining.
From here, patio doors offer direct access to the expansive two-tiered south-facing garden, an idyllic setting for outdoor relaxation, summer barbecues, or a children’s play area with Woodland Views to beyond. The garden can also be accessed via a side door from the kitchen, ensuring practicality and convenience.
The kitchen has been thoughtfully designed to maximize both function and aesthetics, featuring a range of modern wall and base units that provide excellent storage. Equipped with an electric hob, extractor fan, and a built-in electric oven neatly housed in a larder unit for easy access, this kitchen is both sleek and practical, making meal preparation a delight.
As you ascend to the first floor, the spacious landing welcomes you with an airy and open feel. The main shower room, overlooking the serene rear woodland, is elegantly fitted with a white three-piece suite, including a toilet, hand basin, and a shower, offering a contemporary and refreshing space.
The property features three well-proportioned bedrooms. The main bedroom comfortably accommodates a double bed and benefits from built-in wardrobes, providing ample storage without compromising the space. The second bedroom is also a great size, with plenty of room for a double bed and additional furnishings. The third bedroom, while slightly smaller, is a versatile space that could serve as a home office, study, nursery, or guest room.
This fantastic home is ideal for those looking for a spacious, modern, and well-located property with excellent outdoor space and parking. With its peaceful setting, privacy, and stylish interiors, this property offers a perfect balance of comfort and convenience.
Early viewing is highly recommended!
Building Safety
The Purple Property Shop can confirm the property isn’t at risk of flooding.
The Purple Property Shop can confirm the property isn’t in a conservation area.
Mobile Signal
Mobile Signal Strength
EE - Voice: 3/4 Data: 3/4
Three - Voice: 3/4 Data: 3/4
O2 - Voice: 4/4 Data: 3/4
Vodafone - Voice: 3/4 Data: 3/4
Construction Type
Standard Construction dwelling made of bricks and mortar or stone with a slate or tiled roof.
Existing Planning Permission
No Existing Permissions
Living & Dining Room
3.30m MAX x 6.55m (10' 10" x 21' 6")
Kitchen
2.72m x 2.44m (8' 11" x 8' 0")
Bedroom 1
2.71m x 4.18m (8' 11" x 13' 9")
Bedroom 2
3.30m x 3.03m (10' 10" x 9' 11")
Bedroom 3
2.04m x 2.71m (6' 8" x 8' 11")
Shower-Room
2.03m x 1.75m (6' 8" x 5' 9")
Brochures
Brochure 1- COUNCIL TAXA payment made to your local authority in order to pay for local services like schools, libraries, and refuse collection. The amount you pay depends on the value of the property.Read more about council Tax in our glossary page.
- Band: C
- PARKINGDetails of how and where vehicles can be parked, and any associated costs.Read more about parking in our glossary page.
- Driveway
- GARDENA property has access to an outdoor space, which could be private or shared.
- Yes
- ACCESSIBILITYHow a property has been adapted to meet the needs of vulnerable or disabled individuals.Read more about accessibility in our glossary page.
- Ask agent
Cedar Drive, Swinton, Clifton , M27
Add an important place to see how long it'd take to get there from our property listings.
__mins driving to your place
Get an instant, personalised result:
- Show sellers you’re serious
- Secure viewings faster with agents
- No impact on your credit score
Your mortgage
Notes
Staying secure when looking for property
Ensure you're up to date with our latest advice on how to avoid fraud or scams when looking for property online.
Visit our security centre to find out moreDisclaimer - Property reference 28631983. The information displayed about this property comprises a property advertisement. Rightmove.co.uk makes no warranty as to the accuracy or completeness of the advertisement or any linked or associated information, and Rightmove has no control over the content. This property advertisement does not constitute property particulars. The information is provided and maintained by The Purple Property Shop, Bolton. Please contact the selling agent or developer directly to obtain any information which may be available under the terms of The Energy Performance of Buildings (Certificates and Inspections) (England and Wales) Regulations 2007 or the Home Report if in relation to a residential property in Scotland.
*This is the average speed from the provider with the fastest broadband package available at this postcode. The average speed displayed is based on the download speeds of at least 50% of customers at peak time (8pm to 10pm). Fibre/cable services at the postcode are subject to availability and may differ between properties within a postcode. Speeds can be affected by a range of technical and environmental factors. The speed at the property may be lower than that listed above. You can check the estimated speed and confirm availability to a property prior to purchasing on the broadband provider's website. Providers may increase charges. The information is provided and maintained by Decision Technologies Limited. **This is indicative only and based on a 2-person household with multiple devices and simultaneous usage. Broadband performance is affected by multiple factors including number of occupants and devices, simultaneous usage, router range etc. For more information speak to your broadband provider.
Map data ©OpenStreetMap contributors.





