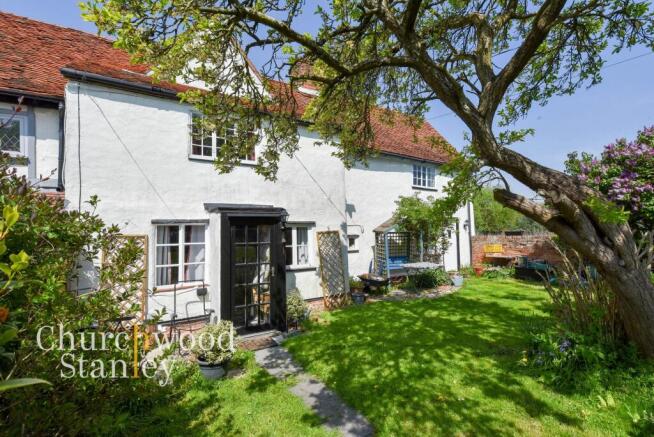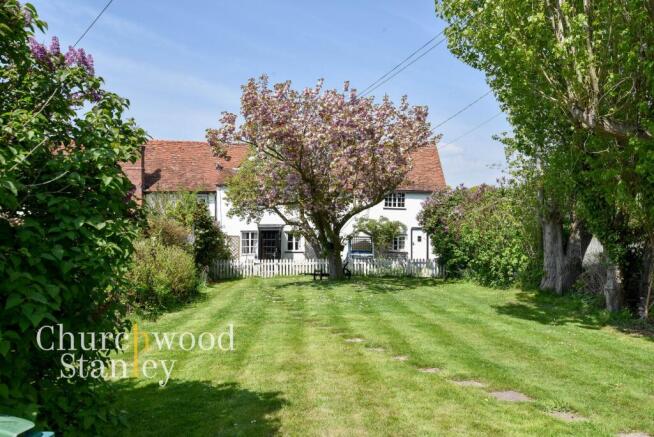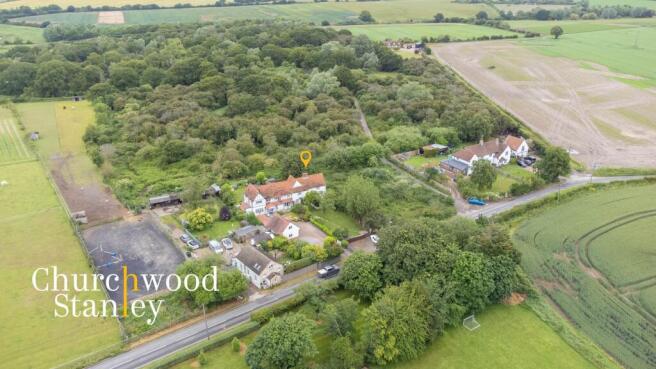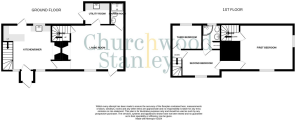Little Clacton Road, Great Holland, CO13

- PROPERTY TYPE
Semi-Detached
- BEDROOMS
3
- BATHROOMS
2
- SIZE
1,356 sq ft
126 sq m
- TENUREDescribes how you own a property. There are different types of tenure - freehold, leasehold, and commonhold.Read more about tenure in our glossary page.
Freehold
Key features
- An authentic Grade II listed and character rich home
- Approximately 450 years old
- Two spacious reception rooms with impressive Inglenook fireplaces
- Set back from the road behind 100' of front garden and defined parking area
- Off street parking for four (plus) vehicles
- Night storage heaters, GAS available in the road
- Mains water supply. Drainage - Recently installed up to date septic tank shared with two neighbouring properties
Description
'Ring Cottage' is a charming Grade 11 listed timber frame building reputed to be approximately 450 years old. Originally built as two, but now functioning as one, the property is set well back from the road on a generous plot and overlooks Great Holland Pits Nature Reserve at the rear. This pretty cottage retains many original period features, including two impressive inglenook fireplaces with Jotul wood burning stoves, overhead beams and exposed timbers.
LOCAL AREA
Great Holland itself has a thriving community pub, 'The Ship Inn', a Village Hall offering numerous activities and an historic parish church from where you can walk to Frinton and the seafront across surrounding countryside and the golf course. There are good rail links into London from Kirby Cross, Frinton and Clacton stations as well as local bus services.
This quaint, historic Cottage is full of "rustic" charm and character. Set approximately 100' back from the road and surrounded by greenery, 'Ring Cottage' needs to be viewed to be fully appreciated.
EPC Rating: E
Kitchen / Living room
5.8m x 3.81m
An enclosed porch leads into the cosy kitchen/living room which has ample shaker style kitchen units with laminate work tops. A large understairs cupboard provides extra storage space.... butler sink, wooden draining board and a stable door into the rear garden. There is a Jotul wood burning stove set into the large inglenook with a quarry tiled hearth ...
Door opens onto the first of two staircases giving access to the bedrooms and shower room.
Sitting Room
4.49m x 4.5m
A lovely room with another inglenook fireplace with original brickwork, a substantial Bressummer beam and an inset Jotul wood burning stove on a brick hearth. There is a glazed door opening onto the front garden with an outer stable door.
One door off the sitting room opens into a shower room with WC, shower and vanity basin. Another door opens into a ' utility area with sink, plumbing for washing machine and space for extra storage and a freezer. The back door gives access to a small raised patio and the rear garden, with a beautiful Horse Chestnut tree in the far corner.
A 'quaint' staircase leads from the sitting room to a small landing and the main bedroom.
Landing
Presenting a wealth of character with exposed timbers, opening into the main bedroom.
Main Bedroom
4.66m x 4.53m
An attractive generous sized room. A window overlooks the front garden and there is another small window to the side. Original floorboards under the carpet.
Door from this bedroom gives access through a small passage into the second bedroom.
Second Bedroom
2.9m x 3.99m
A bright double room with window overlooking the front garden. Door to 'Jack and Jill' shower room, which is shared with the third bedroom. Original floorboards under the carpet.
Third Bedroom
2.63m x 2.95m
This could serve as a single or a small double room. The window offers attractive views over the Woodland Trust Nature Reserve and the rear garden. Door to shower room. Original floorboards under the carpet.
Jack and Jill Shower room
2.5m x 1.76m
Quadrant shower cubicle with electric shower (in running order), WC and pedestal wash hand basin. Airing cupboard, with slatted shelving and housing insulated hot water tank with immersion heater. Electric wall fan heater. Original floorboards.
A second staircase leads down from bedrooms two and three into the kitchen/living room.
Front Garden
The property is accessed off Little Clacton Road through wooden gates. There is hardstanding outside the gates with parking for two or three vehicles. Inside the gates there is space for additional parking. A white picket fence separates off some of the garden area nearer the house.
Access to the rear garden is along the side of the property.
Rear Garden
The rear garden is laid mainly to lawn with some evergreen shrubs and a Horse Chestnut tree.
- COUNCIL TAXA payment made to your local authority in order to pay for local services like schools, libraries, and refuse collection. The amount you pay depends on the value of the property.Read more about council Tax in our glossary page.
- Band: D
- PARKINGDetails of how and where vehicles can be parked, and any associated costs.Read more about parking in our glossary page.
- Yes
- GARDENA property has access to an outdoor space, which could be private or shared.
- Front garden,Rear garden
- ACCESSIBILITYHow a property has been adapted to meet the needs of vulnerable or disabled individuals.Read more about accessibility in our glossary page.
- Ask agent
Energy performance certificate - ask agent
Little Clacton Road, Great Holland, CO13
Add an important place to see how long it'd take to get there from our property listings.
__mins driving to your place
Get an instant, personalised result:
- Show sellers you’re serious
- Secure viewings faster with agents
- No impact on your credit score


Your mortgage
Notes
Staying secure when looking for property
Ensure you're up to date with our latest advice on how to avoid fraud or scams when looking for property online.
Visit our security centre to find out moreDisclaimer - Property reference c4df2fe7-f3ac-4448-9ef7-66173d5875cd. The information displayed about this property comprises a property advertisement. Rightmove.co.uk makes no warranty as to the accuracy or completeness of the advertisement or any linked or associated information, and Rightmove has no control over the content. This property advertisement does not constitute property particulars. The information is provided and maintained by Churchwood Stanley, Manningtree. Please contact the selling agent or developer directly to obtain any information which may be available under the terms of The Energy Performance of Buildings (Certificates and Inspections) (England and Wales) Regulations 2007 or the Home Report if in relation to a residential property in Scotland.
*This is the average speed from the provider with the fastest broadband package available at this postcode. The average speed displayed is based on the download speeds of at least 50% of customers at peak time (8pm to 10pm). Fibre/cable services at the postcode are subject to availability and may differ between properties within a postcode. Speeds can be affected by a range of technical and environmental factors. The speed at the property may be lower than that listed above. You can check the estimated speed and confirm availability to a property prior to purchasing on the broadband provider's website. Providers may increase charges. The information is provided and maintained by Decision Technologies Limited. **This is indicative only and based on a 2-person household with multiple devices and simultaneous usage. Broadband performance is affected by multiple factors including number of occupants and devices, simultaneous usage, router range etc. For more information speak to your broadband provider.
Map data ©OpenStreetMap contributors.




