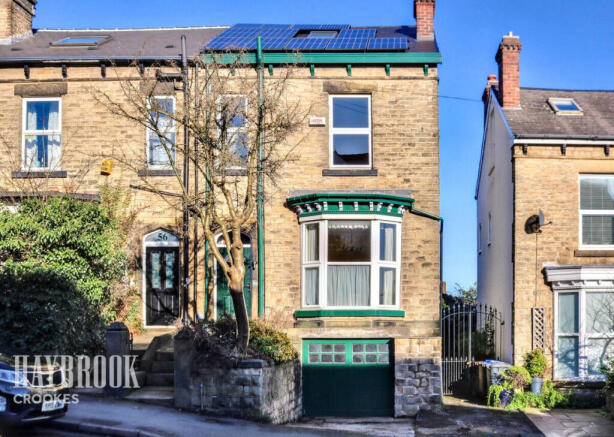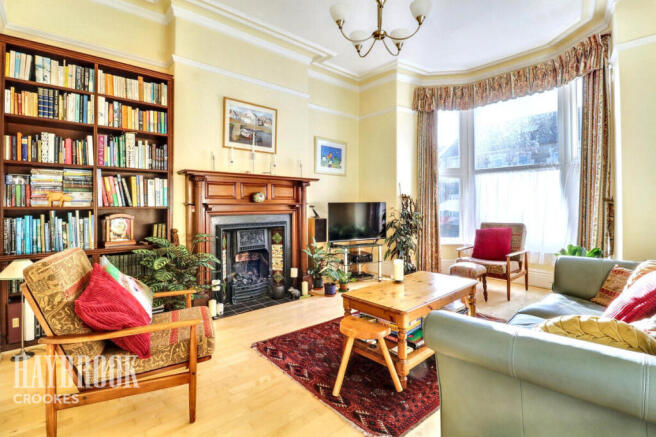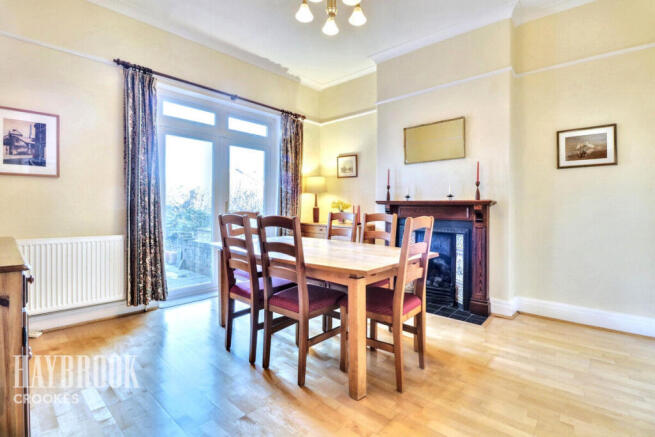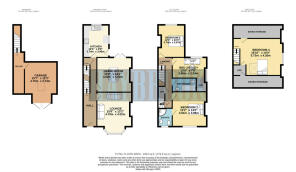
Conduit Road, Sheffield

- PROPERTY TYPE
Semi-Detached
- BEDROOMS
4
- BATHROOMS
2
- SIZE
Ask agent
- TENUREDescribes how you own a property. There are different types of tenure - freehold, leasehold, and commonhold.Read more about tenure in our glossary page.
Freehold
Key features
- Sensational stone-fronted semi-detached home in highly sought-after Crookesmoor
- Larger-than-average with four double bedrooms and two bathrooms
- Two reception rooms plus a separate kitchen, perfect for modern family living
- Stunning private garden designed by Chelsea Gold Medal winner Sue Adcock
- Off-road parking - driveway, and undercroft garage for ultimate convenience
- New roof (2022), repointed chimneys (2023/24), and freshly repainted side wall (2024)
- Solar panels feed into the grid, saving £1,000+ per year on energy bills
- Close to top schools, university, hospitals, parks, and city centre
- Shops, cafés, and GP surgery just moments away in Crookes and Broomhill
- A rare opportunity—book your viewing today!
Description
Step inside this sensational, larger-than-average stone-fronted semi-detached home in the highly sought-after Crookesmoor area! A perfect blend of period charm and modern luxury, this exceptional four-bedroom property offers an abundance of space, style, and practicality for the modern family.
From the moment you enter, you’ll be captivated by the home’s generous proportions and elegant design. Boasting four double bedrooms, two bathrooms, and two reception rooms, this property ensures comfort and versatility. The separate kitchen provides the perfect space for culinary creativity, while outside, the beautifully designed garden—crafted by Chelsea Gold Medal-winning designer Sue Adcock—offers a private retreat for relaxation and entertainment. With off-road parking via a driveway, and an under-croft garage, convenience is built into every detail.
This home doesn’t just impress aesthetically—it delivers on efficiency and longevity. A new roof and insulation (2022), recapped and repointed chimneys (2023/24), and a freshly repainted side wall (2024) ensure a well-maintained exterior. Adding to its appeal, solar panels feed into the grid, offsetting energy bills by approximately £1,000 - £1,100 per year, making this home as cost-effective as it is beautiful.
With its prime location, just moments from the University, hospitals, parks, and the city centre, and within easy reach of Crookes and Broomhill’s vibrant shops and cafés, this is an opportunity not to be missed! Contact us today to arrange a viewing and secure your dream home in Crookesmoor.
Tenure: Freehold
Council tax: D
EPC rating: C
Entrance Hall
5'2" x 26'6" (1.57m x 8.08m)
A recently installed composite door with top light (2023) opens into a beautifully presented, deep and spacious reception hall which boasts a fabulous wood panelled staircase with stunning balustrade and spindles. Neutral decoration throughout with decorative coving to the ceiling, a dado rail and a fabulous, hard wearing Amtico floor. Moving down the hallway doors lead off to the principal reception room, a second reception room, the family kitchen and the basement.
Lounge
13'2" x 15'9" (4.01m x 4.8m)
Impeccably presented and generous, south--facing reception room. Neutral decoration throughout with decorative coving to the ceiling, a picture rail and a high quality, engineered hardwood floor. Further benefits from a built-in bookcase, a double bank central heating radiator and a double-glazed, uPVC bay window which floods the room with ample natural light. The focal point to the room is a stunning, period fire surround with gas fire inset.
Dining Room
13'1" x 13'2" (3.99m x 4.01m)
A second, equally spacious reception room, this time to the rear with a garden aspect. Neutral decoration throughout with decorative coving to the ceiling, a picture rail and a high quality, engineered hardwood floor. Further benefits from a double bank central heating radiator, a feature gas fire set within a beautiful black and tile surround, and double-glazed, uPVC French doors which open onto the private family garden.
Kitchen
9'9" x 12'3" (2.97m x 3.73m)
Handmade, bespoke kitchen installed in 2014, boasting an expansive range of matching wall, base and drawer units offset with black, granite work surfaces and tile splashbacks. Space and plumbing for a freestanding electric cooker, dishwasher, washer/dryer, fridge and a microwave. Benefits from neutral decoration throughout with a granite tile floor and a double bank central heating radiator. Dual aspect, double-glazed, uPVC windows provide garden views. With the exception of the washer/dryer the vendor is happy to leave existing appliances for the new owner.
First Floor Landing
5'3" x 19'1" (1.6m x 5.82m)
Neutral decoration and carpet. Moving down the landing doors lead off to three double bedrooms, the family bathroom, an airing cupboard and a stairwell providing access to the fourth double bedroom.
Master Bedroom
13'1" x 13'2" (3.99m x 4.01m)
Spacious, south-facing master bedroom with ensuite. Neutral decoration throughout with decorative coving to the ceiling and a high quality, engineered wood floor. Benefits from a double-glazed, uPVC window with a single bank central heating radiator below.
Ensuite Shower Room
5'1" x 6'11" (1.55m x 2.11m)
Beautifully presented ensuite, updated in 2021 with minor additional updates in 2024. Three piece suite comprising of a mains-fed walk-in shower, a dual flush wc and a hand-wash basin with integral vanity unit below. Neutral decoration throughout with grey tile walls and floor, a chrome, vertical towel radiator and a frosted, double-glazed uPVC window.
Bedroom Two
13'0" x 7'8" (3.96m x 2.34m)
Neutral decoration and carpet throughout with decorative coving to the ceiling and a picture rail. Benefits from bespoke, high quality, built-in bookcases and cupboards, and a deep, built-in, recessed walk-in storage cupboard/wardrobe. Further benefits from a single bank central heating radiator and a double-glazed, uPVC window.
Storage Cupboard
3'1" x 5'1" (0.94m x 1.55m)
Deep, walk-in storage cupboard accessed from bedroom two. Offers ample shelved and hanging storage.
Bedroom Three
10'1" x 12'3" (3.07m x 3.73m)
Very spacious double bedroom with fabulous views to the rear. Neutral decoration throughout with decorative coving to the ceiling, a wood-effect floor, a double-glazed uPVC window and a single bank central heating radiator.
Bedroom Four
18'10" x 14'0" (5.74m x 4.27m)
Stunning, extremely spacious double bedroom to the second floor, filled with ample natural light courtesy of the dual aspect double-glazed, uPVC and Velux windows. Neutral decoration throughout with spotlights to the ceiling, a solid wood floor and a single bank central heating radiator. Benefits from built-in, shelved and hanging storage along with access to eaves storage.
Family Bathroom
8'9" x 4'10" (2.67m x 1.47m)
Impeccably presented family bathroom, updated in 2021 with minor additional updates in 2024. Three piece suite comprising of a panel bath with a folding glass shower screen and a mains-fed shower over, a dual flush wc and a hand-wash basin with integral vanity unit below. Further benefits from an illuminated bathroom cabinet with demist function, an extractor, a shaver socket and a chrome, vertical towel radiator. Neutral decoration throughout with tiled walls in splash-prone areas, a tile floor and spotlights to the ceiling.
Garage
12'3" x 15'7" (3.73m x 4.75m)
Integral, under-croft single garage which benefits from traditional, side-hinged barn style doors, lighting and a mechanic's pit.
Outside Front
Benefits from a short driveway leading to the under-croft garage, with a path and steps to one side leading to the house and a narrow planted area. A secure, locked gate to the side of the property provides access to the rear.
Outside Rear
Split level, private family garden designed by Chelsea gold medal award winning designer, Sue Adcock. Mostly ornamental plants, providing something in flower almost year-round, including: abundant snow drops, cyclamen, spring and summer flowering clematises on most vertical surfaces, a pink rose arbour, a specimen hydrangea paniculata, and many more. Benefits from a spacious, brick-built shed, rebuilt 2020, with shelving and a sedum roof, providing a carpet of mainly white (some yellow or pink) flowers in June/July. Further benefits from a herb bed on the upper level and rhubarb and gooseberry on the lower level.
Disclaimer
Haybrook Estate Agents also offer a professional, ARLA accredited Lettings and Management Service. If you are considering renting your property in order to purchase, are looking at buy to let or would like a free review of your current portfolio then please call the Lettings Branch Manager on the number shown above.
Haybrook Estate Agents is the seller's agent for this property. Your conveyancer is legally responsible for ensuring any purchase agreement fully protects your position. We make detailed enquiries of the seller to ensure the information provided is as accurate as possible. Please inform us if you become aware of any information being inaccurate.
Brochures
Brochure 1- COUNCIL TAXA payment made to your local authority in order to pay for local services like schools, libraries, and refuse collection. The amount you pay depends on the value of the property.Read more about council Tax in our glossary page.
- Band: D
- PARKINGDetails of how and where vehicles can be parked, and any associated costs.Read more about parking in our glossary page.
- Secure,Driveway,Permit,Off street,Allocated
- GARDENA property has access to an outdoor space, which could be private or shared.
- Yes
- ACCESSIBILITYHow a property has been adapted to meet the needs of vulnerable or disabled individuals.Read more about accessibility in our glossary page.
- Ask agent
Conduit Road, Sheffield
Add an important place to see how long it'd take to get there from our property listings.
__mins driving to your place
Get an instant, personalised result:
- Show sellers you’re serious
- Secure viewings faster with agents
- No impact on your credit score
Your mortgage
Notes
Staying secure when looking for property
Ensure you're up to date with our latest advice on how to avoid fraud or scams when looking for property online.
Visit our security centre to find out moreDisclaimer - Property reference 0307_HAY030768810. The information displayed about this property comprises a property advertisement. Rightmove.co.uk makes no warranty as to the accuracy or completeness of the advertisement or any linked or associated information, and Rightmove has no control over the content. This property advertisement does not constitute property particulars. The information is provided and maintained by Haybrook, Crookes. Please contact the selling agent or developer directly to obtain any information which may be available under the terms of The Energy Performance of Buildings (Certificates and Inspections) (England and Wales) Regulations 2007 or the Home Report if in relation to a residential property in Scotland.
*This is the average speed from the provider with the fastest broadband package available at this postcode. The average speed displayed is based on the download speeds of at least 50% of customers at peak time (8pm to 10pm). Fibre/cable services at the postcode are subject to availability and may differ between properties within a postcode. Speeds can be affected by a range of technical and environmental factors. The speed at the property may be lower than that listed above. You can check the estimated speed and confirm availability to a property prior to purchasing on the broadband provider's website. Providers may increase charges. The information is provided and maintained by Decision Technologies Limited. **This is indicative only and based on a 2-person household with multiple devices and simultaneous usage. Broadband performance is affected by multiple factors including number of occupants and devices, simultaneous usage, router range etc. For more information speak to your broadband provider.
Map data ©OpenStreetMap contributors.





