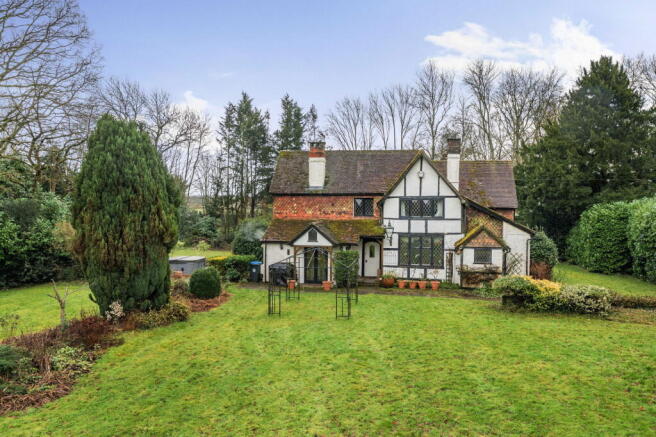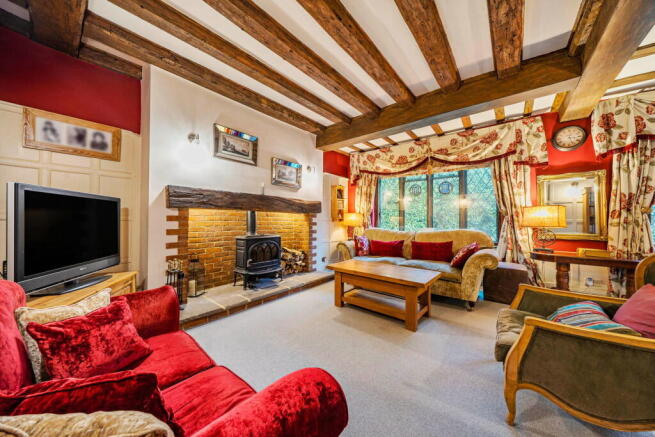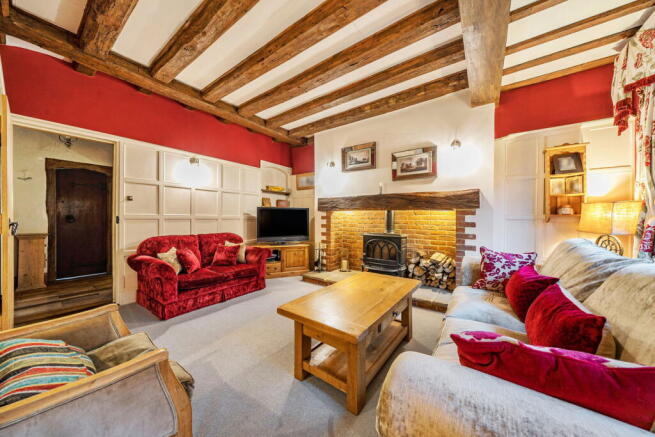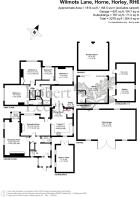
Wilmots Lane, Horne, Horley, RH6 9JR

- PROPERTY TYPE
Detached
- BEDROOMS
4
- BATHROOMS
2
- SIZE
Ask agent
- TENUREDescribes how you own a property. There are different types of tenure - freehold, leasehold, and commonhold.Read more about tenure in our glossary page.
Ask agent
Key features
- Plot Size of Aprox 1.65 Acres
- Beatiful Character Property
- Bespoke Home Office
- Car Barn For 2 Cars
- Quiet Coutry Lane Location
- Selection of Outbuildings
- Flexible Accommodation
- Gated
Description
The Old Rectory is a delightful family home with many period features, which has been carefully maintained and extensively updated over the years. Handsome elevations of painted brickwork combine with timbered gables, part tile hanging and traditional leaded light windows, to provide a feeling of atmosphere and charm. There is a degree of flexibility to the layout which will appeal to purchasers keen to personalise their new home to individual tastes, with the generously proportioned reception areas, complemented by the substantial detached barn situated on the northern boundary. A broad gravel parking area allows for a number of vehicles, and of particular note are the mature gardens and grounds laid to a variety of terraced areas, lawns and planted areas, with the stable block offset to the eastern side of the land. There is also a bespoke home office with power and plumbing and a 2 vehicle car barn.
Internally, there is an abundance of style and character throughout the whole property. The main reception area has a stunning feature fireplace with log burner and original stain glass windows. There is a reading corner to this same room and a handy separate study area too. The dining area could house a huge dining table and chairs, with various areas to where this could be located, and has plenty of space for an additional seating area too. The real hub of the home if the kitchen/diner though. With plenty of storage, central island and views across the gardens! To complete the downstairs there is very useful utility and a separate cloakroom too!
Heading upstairs, the character continues with fireplaces in some of the bedrooms and plenty of storage. All bedrooms are of a good size with the master being particularly generous and includes an en-suite shower room too. The main 4 piece family bathroom is classic in design with a modern twist and has lovely light coming through the huge window.
OUTSIDE The property sits in approximately 1.65 acres of attractive grounds, with mature trees and shrubs throughout. To one side an original stone wall runs the length of the garden leading to a rear paddock area bounded by post and rail fencing, together with a stable block and tack room. The grounds can be accessed in three places. To the front are electric gates leading to a large gravel circular driveway. Further up is a pedestrian gate and there is another vehicular access to the rear on a brick paved drive. This provides access to the large detached garage building which is well over 600sqft in size and would be ideal to house cars, general storage or possibly convert STP.
We absolutely love this period home and would be delighted to give you a private tour. Call to speak to one of our agents.
Brochures
Brochure 1- COUNCIL TAXA payment made to your local authority in order to pay for local services like schools, libraries, and refuse collection. The amount you pay depends on the value of the property.Read more about council Tax in our glossary page.
- Ask agent
- PARKINGDetails of how and where vehicles can be parked, and any associated costs.Read more about parking in our glossary page.
- Garage,Driveway
- GARDENA property has access to an outdoor space, which could be private or shared.
- Private garden
- ACCESSIBILITYHow a property has been adapted to meet the needs of vulnerable or disabled individuals.Read more about accessibility in our glossary page.
- Ask agent
Wilmots Lane, Horne, Horley, RH6 9JR
Add an important place to see how long it'd take to get there from our property listings.
__mins driving to your place
Get an instant, personalised result:
- Show sellers you’re serious
- Secure viewings faster with agents
- No impact on your credit score
Your mortgage
Notes
Staying secure when looking for property
Ensure you're up to date with our latest advice on how to avoid fraud or scams when looking for property online.
Visit our security centre to find out moreDisclaimer - Property reference S1200221. The information displayed about this property comprises a property advertisement. Rightmove.co.uk makes no warranty as to the accuracy or completeness of the advertisement or any linked or associated information, and Rightmove has no control over the content. This property advertisement does not constitute property particulars. The information is provided and maintained by Robert Leech, Lingfield. Please contact the selling agent or developer directly to obtain any information which may be available under the terms of The Energy Performance of Buildings (Certificates and Inspections) (England and Wales) Regulations 2007 or the Home Report if in relation to a residential property in Scotland.
*This is the average speed from the provider with the fastest broadband package available at this postcode. The average speed displayed is based on the download speeds of at least 50% of customers at peak time (8pm to 10pm). Fibre/cable services at the postcode are subject to availability and may differ between properties within a postcode. Speeds can be affected by a range of technical and environmental factors. The speed at the property may be lower than that listed above. You can check the estimated speed and confirm availability to a property prior to purchasing on the broadband provider's website. Providers may increase charges. The information is provided and maintained by Decision Technologies Limited. **This is indicative only and based on a 2-person household with multiple devices and simultaneous usage. Broadband performance is affected by multiple factors including number of occupants and devices, simultaneous usage, router range etc. For more information speak to your broadband provider.
Map data ©OpenStreetMap contributors.








