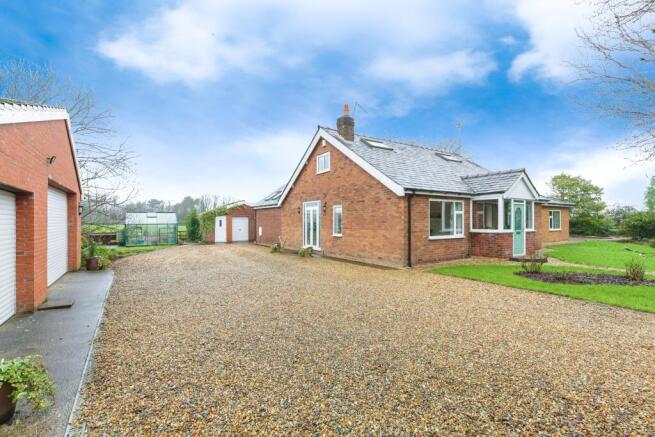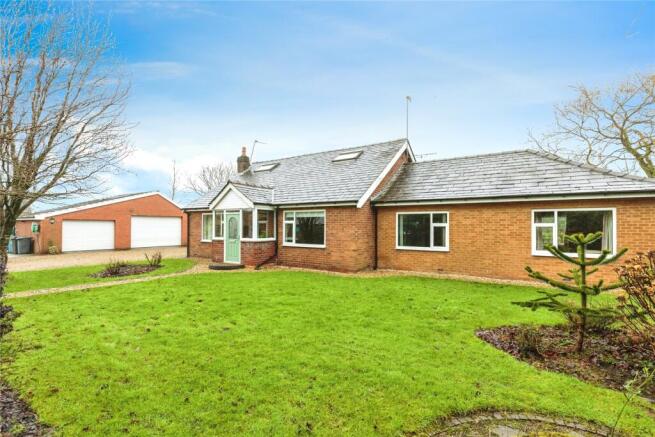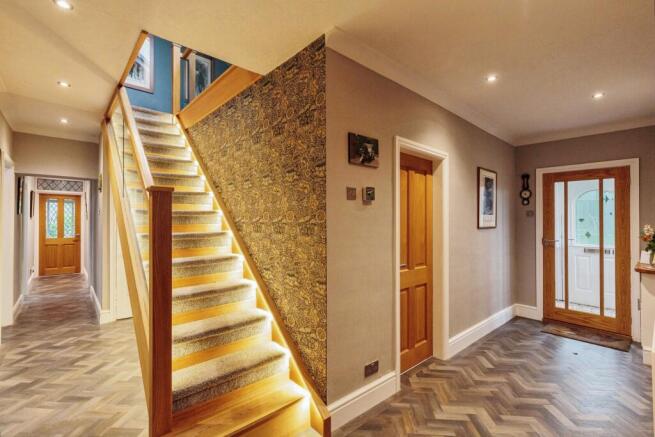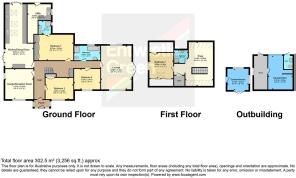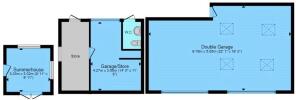Station Road, PRESTON, Lancashire, PR4
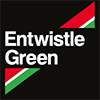
- PROPERTY TYPE
Bungalow
- BEDROOMS
3
- BATHROOMS
3
- SIZE
Ask agent
- TENUREDescribes how you own a property. There are different types of tenure - freehold, leasehold, and commonhold.Read more about tenure in our glossary page.
Freehold
Key features
- One-of-a-kind, stunning detached bungalow set on a generous 1/3-acre plot in the peaceful hamlet of Salwick, offering both privacy and convenience.
- Short drive to the village of Newton, with Kirkham and Clifton nearby for local shops, services, and schools, and Preston city centre just a short drive away for more extensive shopping.
- Excellent transport links with Salwick train station just over half a mile away, providing easy access to Preston and beyond. Great road connectivity, with quick access to the M55 motorway.
- Set in a highly sought-after location near well-regarded schools, including Kirkham Grammar School.
- Recently renovated to a high standard with tasteful upgrades throughout.
- Spacious living accommodation including 3/4 bedrooms, 2/3 reception rooms, and a beautiful family bathroom.
- Stunning dining-kitchen with vaulted ceiling, high-end appliances (2 dishwashers, double oven, gas/electric hob, fridge, warming drawers), and patio doors leading to the garden.
- Flexible living space with 2 rooms currently used as an office/study and snug, but can easily serve as additional bedrooms.
- Principal bedroom with en-suite wet room, featuring walk-in shower, wash hand basin, WC, and stylish finishes.
- Large, bright lounge with windows on both the front and rear, patio doors opening to the side patio and gardens.
Description
Salwick’s own train station is just over half a mile away, offering excellent rail links to Preston and beyond, making it an ideal location for commuters. Road access is also highly convenient, with the M55 motorway and surrounding road networks easily reachable. The bungalow is well situated near highly regarded schools, including Kirkham Grammar School, making it a great choice for families.
The property has undergone a number of tasteful upgrades over the years, providing a well-presented, detached home that is ready to move into. Upon entering the property, a set of electronically operated gates leads to a large parking area, with ample space for multiple vehicles. The driveway provides direct access to the substantial garage, which boasts electric roller-shutter doors and has the capacity to house three cars, making it ideal for automobile enthusiasts. To the side of the bungalow, a path leads to the entrance porch, where a welcoming, part-glazed door opens into a central hallway, setting the tone for the rest of the home.
A striking feature of the entrance hall is the oak staircase, complete with a glass balustrade, leading to the first floor. The bespoke built-in oak wine rack, designed by Chris Bond, adds a unique and charming touch to this space. The hub of the home is undoubtedly the stunning dining-kitchen. This well-equipped space is fitted with shaker-style wall and base units, providing plenty of storage. The kitchen is packed with high-end appliances, including two dishwashers, a double oven, a combination oven, a gas and electric hob with extractor fan, two warming drawers, and a fridge. A sink and hand-washing sink provide additional convenience. The room benefits from a vaulted ceiling with Velux windows, filling the space with natural light, and patio doors leading to the beautiful garden, making this a perfect space for both cooking and entertaining. There is also ample space for a dining table, making it an ideal room for family gatherings.
To the front of the property are two additional rooms that can either be used as further reception rooms or as additional bedrooms. One of these rooms is currently fitted as a study, offering a peaceful area to work while enjoying views out to the front of the property. The snug, used as a cozy lounge area, has windows to two sides and enjoys an abundance of natural light, creating a comfortable and inviting space. The principal bedroom is beautifully designed and benefits from windows overlooking the rear garden. The room includes a range of fitted wardrobes, with a concealed dressing area. The en-suite wet room features a walk-in shower, wall-mounted wash hand basin, WC, extractor fan, privacy window, and a fitted mirror, offering a sleek and contemporary finish.
The family bathroom is equally impressive, with a double-ended bath, separate shower, wall-mounted WC, and wash hand basin set in a unit. A heated towel rail adds an extra touch of luxury. There is also a further ground-floor bedroom with views to the front of the property, making this a versatile space for guests or as a home office.
The spacious lounge is a bright, welcoming room, with patio doors that open onto the side patio and garden, allowing for seamless indoor-outdoor living. The room benefits from windows on both the front and rear elevations, creating a light and airy atmosphere. Beautiful quality carpets and spotlights complete the room, adding to its elegance.
A lit staircase leads up to the first-floor landing, where a small seating area offers a perfect space for relaxing or reading. There is plenty of under-eaves storage off the landing, providing useful storage space. A shower room is located on this floor, featuring a shower, WC, and wash hand basin. The first-floor bedroom benefits from a side window and a walk-in storage cupboard with light, offering ample storage for personal belongings. Additional under-eaves storage in this room adds even more practicality.
Externally, the property’s gardens are truly a standout feature. The large plot includes well-presented lawned areas and flowerbeds, a waterfall pond that is home to outdoor fish, and a variety of seating areas throughout the garden. The wrap-around gardens offer stunning rural views, providing an idyllic setting for outdoor entertaining or simply enjoying the peaceful surroundings. A lovely summer house with a small wood burner ensures you can enjoy the garden all year round, even on chilly evenings.
Additionally, the property benefits from a further outbuilding, a former garage that now provides excellent storage space. This outbuilding also includes an outdoor toilet, which could prove useful for business owners or those requiring extra facilities. A greenhouse and raised beds are perfect for gardening enthusiasts, while the various outbuildings offer immense potential for further development or business use (subject to necessary permissions).
This stunning property is one of a kind, offering a unique combination of generous living space, beautiful gardens, and excellent potential for development. Set in a tranquil and private location, yet with excellent access to local amenities, transport links, and major road networks, this bungalow is an ideal choice for families, retirees, or anyone seeking a peaceful and spacious home with room to grow.
Brochures
Particulars- COUNCIL TAXA payment made to your local authority in order to pay for local services like schools, libraries, and refuse collection. The amount you pay depends on the value of the property.Read more about council Tax in our glossary page.
- Band: F
- PARKINGDetails of how and where vehicles can be parked, and any associated costs.Read more about parking in our glossary page.
- Yes
- GARDENA property has access to an outdoor space, which could be private or shared.
- Yes
- ACCESSIBILITYHow a property has been adapted to meet the needs of vulnerable or disabled individuals.Read more about accessibility in our glossary page.
- Ask agent
Station Road, PRESTON, Lancashire, PR4
Add an important place to see how long it'd take to get there from our property listings.
__mins driving to your place
Get an instant, personalised result:
- Show sellers you’re serious
- Secure viewings faster with agents
- No impact on your credit score
Your mortgage
Notes
Staying secure when looking for property
Ensure you're up to date with our latest advice on how to avoid fraud or scams when looking for property online.
Visit our security centre to find out moreDisclaimer - Property reference PNR240730. The information displayed about this property comprises a property advertisement. Rightmove.co.uk makes no warranty as to the accuracy or completeness of the advertisement or any linked or associated information, and Rightmove has no control over the content. This property advertisement does not constitute property particulars. The information is provided and maintained by Entwistle Green, Lytham St. Annes. Please contact the selling agent or developer directly to obtain any information which may be available under the terms of The Energy Performance of Buildings (Certificates and Inspections) (England and Wales) Regulations 2007 or the Home Report if in relation to a residential property in Scotland.
*This is the average speed from the provider with the fastest broadband package available at this postcode. The average speed displayed is based on the download speeds of at least 50% of customers at peak time (8pm to 10pm). Fibre/cable services at the postcode are subject to availability and may differ between properties within a postcode. Speeds can be affected by a range of technical and environmental factors. The speed at the property may be lower than that listed above. You can check the estimated speed and confirm availability to a property prior to purchasing on the broadband provider's website. Providers may increase charges. The information is provided and maintained by Decision Technologies Limited. **This is indicative only and based on a 2-person household with multiple devices and simultaneous usage. Broadband performance is affected by multiple factors including number of occupants and devices, simultaneous usage, router range etc. For more information speak to your broadband provider.
Map data ©OpenStreetMap contributors.
