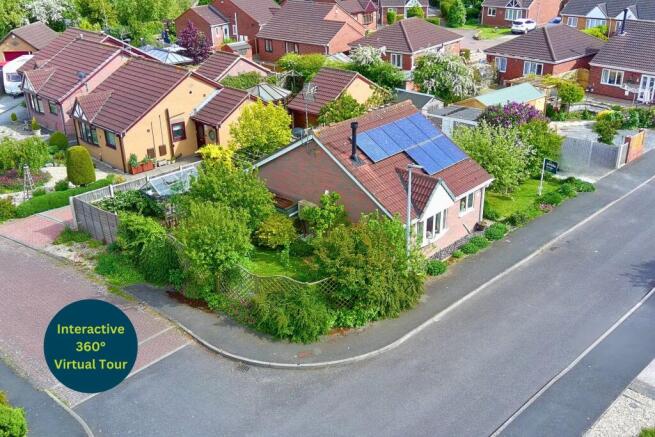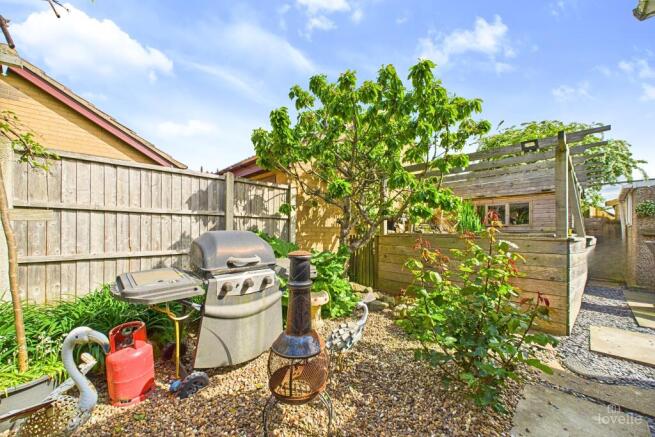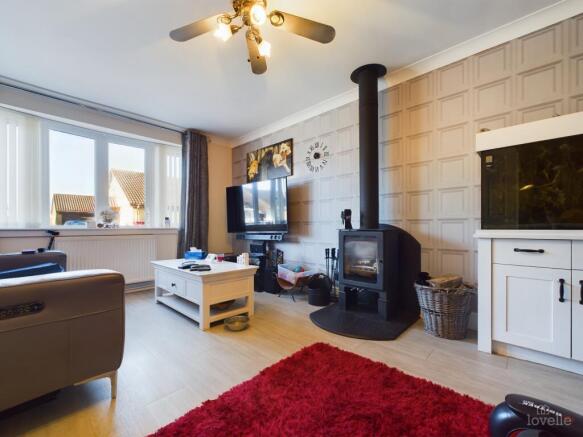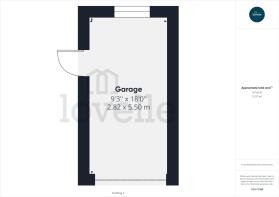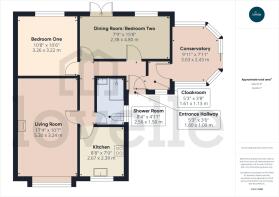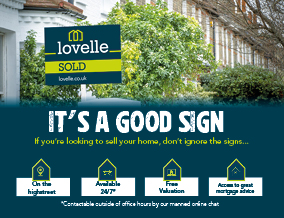
Old Warp Lane, South Ferriby, North Lincolnshire, DN18

- PROPERTY TYPE
Detached Bungalow
- BEDROOMS
2
- BATHROOMS
1
- SIZE
646 sq ft
60 sq m
- TENUREDescribes how you own a property. There are different types of tenure - freehold, leasehold, and commonhold.Read more about tenure in our glossary page.
Freehold
Key features
- Total Floor Area:- 60 Square Metres
- Living Room
- Dining Room
- Kitchen
- Two Bedrooms
- Shower Room
- Conservatory
- Detached Garage & Driveway
- Wraparound Rear Garden
- Corner Plot
Description
Hiding away at the Old Warp Lane is this beautiful detached bungalow, that would appeal to the modern day family buyer or anyone looking to downsize.
As you approach, you are greeted by a lovely front garden with fruit trees and colourful plantings and a driveway with access to the detached garage.
Once you step inside, the charming hallway invites you to explore deeper. As you do, a spacious living room comes into view with the quaint kitchen next to it. And finished with two bedrooms (with one currently used as a dining room) and a stylish shower room.
By the time you have finished admiring the charm of this home, you find yourself in the rear garden with a lovely patio area and a delightful conservatory, ideal for outdoor entertaining, and a beautifully kept garden with mature trees and shrubbery. Finished with a wooden summerhouse.
VIEWING IS A MUST!
EPC rating: B. Tenure: Freehold, Mobile signal information: Outdoors - likely,Indoors - limited,
Available - EE, O2, Vodafone.
ENTRANCE
1.6m x 1.09m (5'3" x 3'7")
Entered through a UPVC door into the hallway. Doors to all principal rooms.
Finished with decorative panelling to the walls.
LIVING ROOM
5.3m x 3.24m (17'5" x 10'8")
Spacious room with a bow bay window to the front elevation, flooding it with light. Delightful cast iron burner sitting on a slate hearth acts as a grounding feature to this space.
KITCHEN
2.67m x 2.39m (8'9" x 7'10")
Range of wall and base units with contrasting work surfaces and tiled splash backs. Stainless steel sink and drainer with a swan neck mixer tap. Inset electric oven and a four ring Induction hob with an extraction canopy over. Plumbing for a washing machine and space for a tall fridge freezer.
Window to the front elevation.
BEDROOM ONE
3.26m x 3.22m (10'8" x 10'7")
Fitted bedroom furniture incorporating multiple wardrobes and shelving. Window to the rear elevation.
DINING ROOM/BEDROOM TWO
2.38m x 4.8m (7'10" x 15'9")
Fitted bedroom furniture incorporating multiple wardrobes and shelving.
Double opening French doors to the patio.
(Currently used as a dining room.)
SHOWER ROOM
2.56m x 1.5m (8'5" x 4'11")
Three piece suite incorporating a corner shower cubicle with a rain shower over, push button WC and a pedestal wash hand basin with a mixer tap. Decorative tiles throughout.
Window to the side elevation.
CLOAKROOM
1.61m x 1.13m (5'3" x 3'8")
Perfect for storage with a half glazed UPVC door to the conservatory and a charming round window to the front elevation.
CONSERVATORY
3.03m x 2.43m (9'11" x 8'0")
Fully double glazed with a polycarbonate roof. Sliding patio doors to the patio area.
OUTSIDE THE PROPERTY:
FRONT ELEVATION
Beautiful front garden with mature fruit trees and colourful plantings, fully laid to lawn with a driveway and access to the detached garage.
DETACHED GARAGE
2.82m x 5.5m (9'3" x 18'1")
Up and over door, power and lighting.
REAR ELEVATION
Fully wrapping around the property with multiple seating areas offering a great space to entertain friends and family.
Finished with a wooden summerhouse (power and lighting) and a koi pond.
EXTRA FEATURES
Property benefits from solar panels.
Potential to convert part of rear garden back to a driveway, to house a caravan or a large vehicle.
LOCATION
South Ferriby is situated on the A1077 a short distance from Barton upon Humber and the Humber Bridge. There are road connections to Scunthorpe, Hull, and the motorway network. Within the village is a Post Office/shop, Primary school, Parish Church, two Public Houses, Public Bus services and access to riverside walks along the Humber, the pebbly beach, and the Ancholme. There is also a local community sports complex with tennis and a football pitch.
BROADBAND TYPE
Standard- 3 Mbps (download speed), 0.4 Mbps (upload speed),
Superfast- 69 Mbps (download speed), 16 Mbps (upload speed),
Ultrafast- 900 Mbps (download speed), 450 Mbps (upload speed).
MOBILE COVERAGE
Outdoors - likely,
Indoors - limited,
Available - EE, O2, Vodafone.
*
We are required by law to conduct anti-money laundering checks on all those selling or buying a property. Whilst we retain responsibility for ensuring checks and any ongoing monitoring are carried out correctly, the initial checks are carried out on our behalf by Lifetime Legal who will contact you once you have agreed to instruct us in your sale or had an offer accepted on a property you wish to buy. The cost of these checks is £60.00 (incl. VAT), which covers the cost of obtaining relevant data and any manual checks and monitoring which might be required. This fee will need to be paid by you in advance of us publishing your property (in the case of a vendor) or issuing a memorandum of sale (in the case of a buyer), directly to Lifetime Legal, and is non-refundable. We will receive some of the fee taken by Lifetime Legal to compensate for its role in the provision of these checks.
Brochures
Brochure- COUNCIL TAXA payment made to your local authority in order to pay for local services like schools, libraries, and refuse collection. The amount you pay depends on the value of the property.Read more about council Tax in our glossary page.
- Band: B
- PARKINGDetails of how and where vehicles can be parked, and any associated costs.Read more about parking in our glossary page.
- Garage
- GARDENA property has access to an outdoor space, which could be private or shared.
- Private garden
- ACCESSIBILITYHow a property has been adapted to meet the needs of vulnerable or disabled individuals.Read more about accessibility in our glossary page.
- Ask agent
Old Warp Lane, South Ferriby, North Lincolnshire, DN18
Add an important place to see how long it'd take to get there from our property listings.
__mins driving to your place
Get an instant, personalised result:
- Show sellers you’re serious
- Secure viewings faster with agents
- No impact on your credit score
Your mortgage
Notes
Staying secure when looking for property
Ensure you're up to date with our latest advice on how to avoid fraud or scams when looking for property online.
Visit our security centre to find out moreDisclaimer - Property reference P1915. The information displayed about this property comprises a property advertisement. Rightmove.co.uk makes no warranty as to the accuracy or completeness of the advertisement or any linked or associated information, and Rightmove has no control over the content. This property advertisement does not constitute property particulars. The information is provided and maintained by Lovelle, Barton Upon Humber. Please contact the selling agent or developer directly to obtain any information which may be available under the terms of The Energy Performance of Buildings (Certificates and Inspections) (England and Wales) Regulations 2007 or the Home Report if in relation to a residential property in Scotland.
*This is the average speed from the provider with the fastest broadband package available at this postcode. The average speed displayed is based on the download speeds of at least 50% of customers at peak time (8pm to 10pm). Fibre/cable services at the postcode are subject to availability and may differ between properties within a postcode. Speeds can be affected by a range of technical and environmental factors. The speed at the property may be lower than that listed above. You can check the estimated speed and confirm availability to a property prior to purchasing on the broadband provider's website. Providers may increase charges. The information is provided and maintained by Decision Technologies Limited. **This is indicative only and based on a 2-person household with multiple devices and simultaneous usage. Broadband performance is affected by multiple factors including number of occupants and devices, simultaneous usage, router range etc. For more information speak to your broadband provider.
Map data ©OpenStreetMap contributors.
