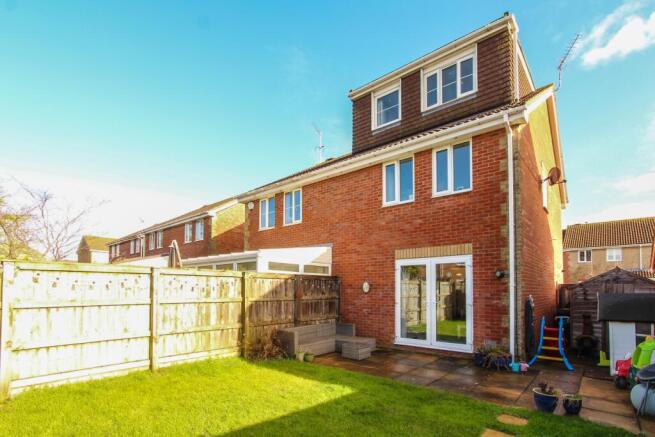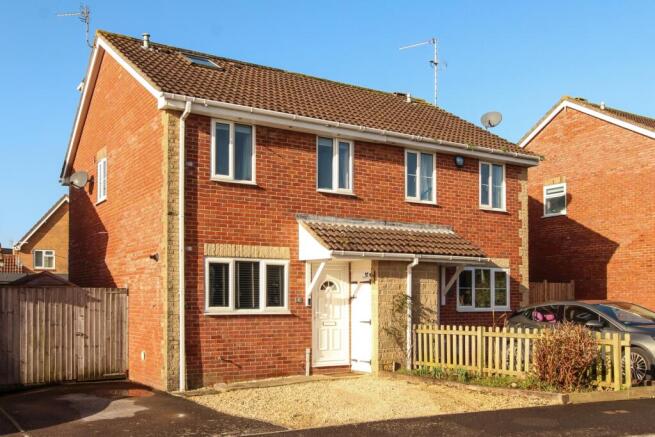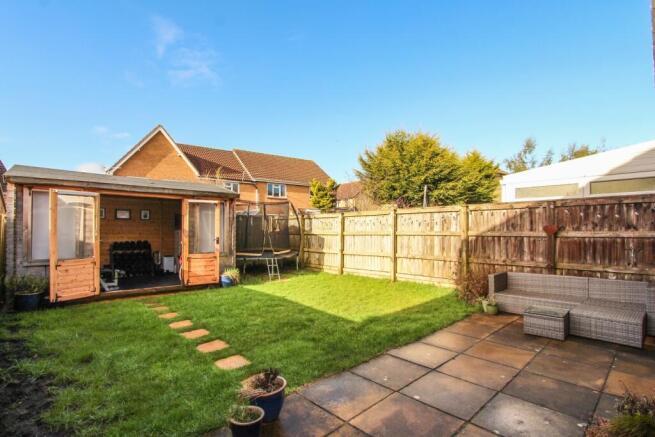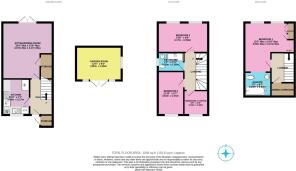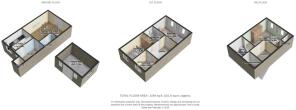8 Limbury, Martock

- PROPERTY TYPE
Semi-Detached
- BEDROOMS
4
- BATHROOMS
2
- SIZE
Ask agent
- TENUREDescribes how you own a property. There are different types of tenure - freehold, leasehold, and commonhold.Read more about tenure in our glossary page.
Freehold
Key features
- Motivated vendor
- Master bedroom with ensuite
- Recently updated kitchen
- Recently updated bathroom
- Driveway parking for 2 cars
- West facing enclosed rear garden
- Summer house and shed
- Close to excellent amenities
- Video tour available
- Call now 24/7 to enquire
Description
EweMove present a fantastic opportunity to purchase an extended four-bedroom semi-detached home in a sought-after cul-de-sac. The property features a welcoming hallway, a modern refitted kitchen, and a spacious sitting/dining room. The four bedrooms are arranged over two floors, including a master bedroom with an en-suite bathroom. A family bathroom, reftitted in 2023, is located on the first floor. Outside, the home benefits from a secure, enclosed, west facing rear garden with a summer house and a shed. The frontage is gravelled and with the adjacent drive affords off-road parking for two vehicles.
Martock is a beautiful Somerset village historically a market town, approximately 7 miles from the large regional centre of Yeovil. Only 1 mile off of the arterial A303 making commuting very easy. The active, vibrant community is very well served with amenities with many events held to cater for all tastes in the Parish Hall. Amenities include All Saints parish church, a well regarded pre-school and primary school, cricket club, fitness centre, shopping precinct, dental and medical centres, library and various public houses. There's a monthly farmers market as well.
The A303 is about a mile away linking to arterial routes, the M5 can be joined at Taunton. Main line train services to London can be joined at Yeovil (Waterloo) and Castle Cary (Paddington). Bristol and Exeter airports are readily accessible. The amazing Jurassic Coast World Heritage site is less than an hour by car. Enjoy days out at Chesil Beach, the sandy beaches at Weymouth, Lyme Regis, West Bay, you really are spoilt for choice. Walking, equestrian pursuits, gastro pubs/restaurants, are all on your doorstep.
Entrance Hall
UPVC double-glazed entrance door opens into a spacious hallway with the kitchen immediately to the left and sitting/dining room straight ahead. Stairs to the first floor.
Kitchen
3m x 2.17m - 9'10" x 7'1"
Modern refitted kitchen with base and wall units and complimentary worktop abutted to attractive wall tiles. Single bowl sink and drainer, gas cooker with double oven included and extractor hood over, space and plumbing for a washing machine, space for another under counter appliance and space for an American style fridge freezer. Wall mounted Worcester Bosch gas boiler. Double glazed window to the front.
Sitting/Dining Room
4.67m x 4.17m - 15'4" x 13'8"
Great size room flooded with natural light from the French doors to the enclosed rear garden. Attractive recessed arched book cases either side of an ornamental fireplace. Under stair storage cupboard.
Bedroom 2
2.58m x 4.17m - 8'6" x 13'8"
Two double glazed windows to the rear.
Bedroom 3
3.61m x 2.01m - 11'10" x 6'7"
Double glazed window to the front.
Bedroom 4
2.04m x 2.04m - 6'8" x 6'8"
Single bedroom but could be ideal as an office. Double glazed window to the front.
Bathroom
1.5m x 2.2m - 4'11" x 7'3"
Refittted in 2023. Comprising large shower enclosure with thermostatic shower control, wash hand basin and WC. Doible glazed window to the side and extractor fan. Heated towel radiator.
Bedroom 1
3.27m x 4.03m - 10'9" x 13'3"
On the second floor, two double galzed windows to the rear. Archway to the ensuite bathroom.
Ensuite
2m x 2.2m - 6'7" x 7'3"
White 3 piece suite comprising, panel bath with hand held shower attachment, wash hand basin set into vanity storage unit and WC. Radiator with towel holder over. Velux style double glazed window. Some restricted head height.
Summer House
2.8m x 3.8m - 9'2" x 12'6"
Great additional space that could be used in a variety of ways, summer house, office space or a home gym. Timber construction.
Front Access
The frontage is low maintenance gravel and there is a drive to the side of the home. The rear of the home can be accessed from a secure gate to the side. Plenty of room to park 2 cars. Adjacent to the front door is an external storage cupboard.
Rear Garden
Perfect for afternoon and evening sunshine as it is west facing. Mainly laid to lawn with an area of patio, bounded by fencing giving a good degree of privacy. Perfect for entertaining with the French doors into the sitting/dining room and the summer house.
Parking
Plenty of space for 2 vehicles with a drive to the side of the home and gravelled frontage.
- COUNCIL TAXA payment made to your local authority in order to pay for local services like schools, libraries, and refuse collection. The amount you pay depends on the value of the property.Read more about council Tax in our glossary page.
- Band: C
- PARKINGDetails of how and where vehicles can be parked, and any associated costs.Read more about parking in our glossary page.
- Yes
- GARDENA property has access to an outdoor space, which could be private or shared.
- Yes
- ACCESSIBILITYHow a property has been adapted to meet the needs of vulnerable or disabled individuals.Read more about accessibility in our glossary page.
- Ask agent
8 Limbury, Martock
Add an important place to see how long it'd take to get there from our property listings.
__mins driving to your place
Your mortgage
Notes
Staying secure when looking for property
Ensure you're up to date with our latest advice on how to avoid fraud or scams when looking for property online.
Visit our security centre to find out moreDisclaimer - Property reference 10619419. The information displayed about this property comprises a property advertisement. Rightmove.co.uk makes no warranty as to the accuracy or completeness of the advertisement or any linked or associated information, and Rightmove has no control over the content. This property advertisement does not constitute property particulars. The information is provided and maintained by EweMove, Yeovil. Please contact the selling agent or developer directly to obtain any information which may be available under the terms of The Energy Performance of Buildings (Certificates and Inspections) (England and Wales) Regulations 2007 or the Home Report if in relation to a residential property in Scotland.
*This is the average speed from the provider with the fastest broadband package available at this postcode. The average speed displayed is based on the download speeds of at least 50% of customers at peak time (8pm to 10pm). Fibre/cable services at the postcode are subject to availability and may differ between properties within a postcode. Speeds can be affected by a range of technical and environmental factors. The speed at the property may be lower than that listed above. You can check the estimated speed and confirm availability to a property prior to purchasing on the broadband provider's website. Providers may increase charges. The information is provided and maintained by Decision Technologies Limited. **This is indicative only and based on a 2-person household with multiple devices and simultaneous usage. Broadband performance is affected by multiple factors including number of occupants and devices, simultaneous usage, router range etc. For more information speak to your broadband provider.
Map data ©OpenStreetMap contributors.
