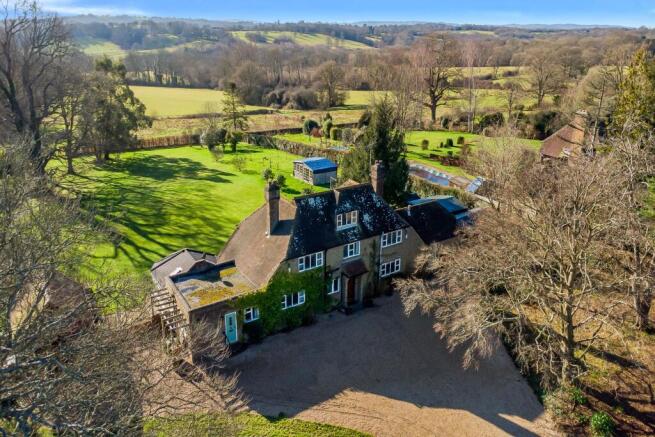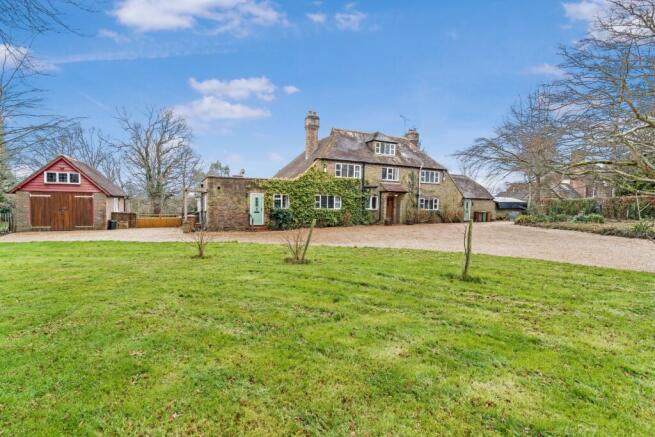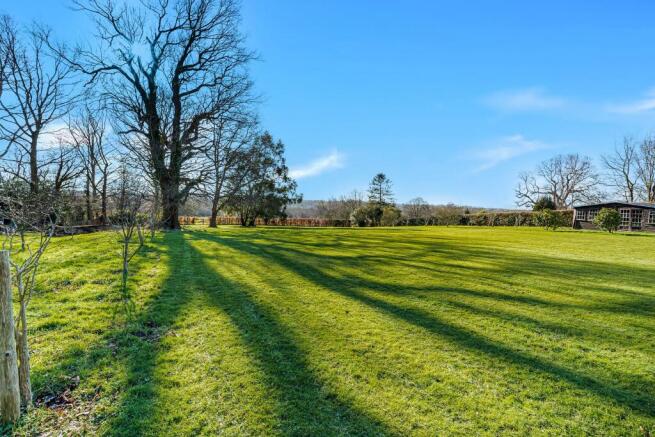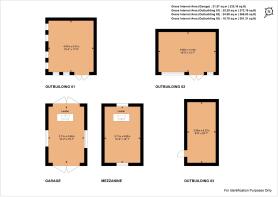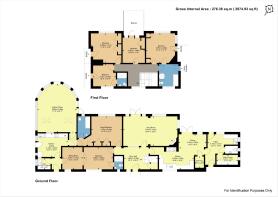St. Andrews, Horns Road, Hawkhurst, Cranbrook, Kent TN18 4QT

- PROPERTY TYPE
Detached
- BEDROOMS
6
- BATHROOMS
4
- SIZE
Ask agent
- TENUREDescribes how you own a property. There are different types of tenure - freehold, leasehold, and commonhold.Read more about tenure in our glossary page.
Freehold
Description
St. Andrews is an exceptionally deceptive and well-proportioned detached family house offering the flexibility afforded by an annexe for multi generational living, or to incorporate into additional accommodation for a larger family home, or potential for extra income as an 'air b n b' or for working from home. Set on a generous plot, approximately 2 acres (tbv) of mature, easily maintained gardens, with generous off road parking, a detached brick garage and various outbuildings. The views to the rear are far reaching and absolutely stunning with a southerly aspect. Set within the favoured Cranbrook School Catchment Area, internal viewing is highly recommended in order to appreciate exactly what is being offered.
Situation
Occupying a fabulous 'plot', the gardens and grounds are certainly a feature of this lovely home. The rear is south facing and takes advantage of the most stunning far reaching views. Located in a sought after location on the outskirts of the Moor area of Hawkhurst with easy access of the popular and bustling village centre which is centred around the historic Colonnade of shops offering a comprehensive range of facilities and amenities including a Waitrose and Tesco, a Kino digital cinema and a variety of schooling. Hawkhurst is only about 12 miles south east of Royal Tunbridge Wells. There is easy access to major road networks including the A21 giving access to the M25 for Gatwick and Heathrow airports, and the M20 to Dover and Ashford International station. Staplehurst mainline station is only about 9 miles away, whilst Etchingham mainline station is only about 3.8. miles, both with services to London and the coast. There are many local attractions including Bedgebury Pinetum, Bewl Water, numerous vineyards, castles and woodland walks.
Directions
From the centre of Cranbrook proceed up the High Street, and at the junction with the A229 turn left. Proceed to the crossroads in the centre of Hawkhurst, continue straight over, passing The Moor, the Church on the left, around a sharp right hand bend, and after a short distance the house is set back on your left hand side, identified by our for sale board.
Accommodation
Ground Floor
There are separate front doors into the front of the annexe and the main house, although they can interconnect internally providing use as a larger family home, if required.
Annexe: (All to the East of of the main living room)
Approached through its own entrance lobby with doors off to:-
Utility Room: Wall mounted gas fired boiler, sink unit, plumbing for washing machine, range of cupboards, worktop space, and cupboard housing the fusebox.
Kitchen/Diner: With windows and door leading to the side, comprehensive range of wall, base and drawer units, wooden worktops, space for table and chairs, tiled splashbacks, space for fridge/freezer, 1 1/2 bowl single drainer sink, plumbing for dishwasher, internal window into the garden room, induction hob, extractor and built in electric oven and grill, door into inner lobby of main house.
Sitting Room: Window overlooking the front, and double doors leading into:
Bedroom (6):- A double room with window to the front, interconnecting door into the main house entrance hall, and with a door leading into:-
En-suite shower room:- with shower cubicle, wash basin and low level WC, and window to the front.
Main House:
Entrance Hall:- Spacious, and with stairs rising to the first floor with storage cupboard under housing the electric fuse, and doors leading off to:-
Bedroom 5:- Window to the rear taking advantage of the southerly open views, 2 shelved storage cupboards and further wardrobe cupboard, door to:-
Bathroom:- Window to rear, white suite comprising bath with shower attachment above, low level WC and wash hand basin. Part tiled walls, and shaver point.
Inner Lobby: Doors to the garden room and into:
Garden Room:- An insulated and resin tiled roof was added in 2024 making this a versatile, and enjoyable space of part brick construction with glazed windows and doors overlooking the lovely rear gardens, with super views.
Living Room:- Windows to the side and rear with double opening doors onto a seating area which takes advantage of the outlook over the garden and onto far reaching southerly views. Corner fireplace with wood burning stove inset for cosy evenings.
Kitchen/Diner:- Window to the front, window and double doors onto the rear garden. Fitted in light Oak faced range of wall, base and drawer unit, granite work top, twin enamel sink, Rangemaster with double electric ovens, plate warmer, 5 ringed gas hob, and hot plate. Space for fridge/freezer, built in microwave, plumbing for dishwasher, and doors to:-
Boiler Room:- Housing the gas fired boiler, with space for airing clothes.
Utility Room:- Front and back doors, access to roof space, worktop, sink, plumbing for washing machine, and window to side.
Cloakroom:- Window to side, low level WC and wash hand basin.
Walk-in Pantry:- Tiled worktop, ample shelving, wall cupboards and window to side.
1st Floor
Landing:- Served by a turned balustrade staircase leading onto the galleried landing with window to the front, loft access, and doors to:-
Bedroom 1:- A double room with double aspect windows to the rear affording fabulous views to the rear, built in range of furniture, eaves storage cupboard, and door to 'Jack and Jill' bathroom.
Bath/Shower Room:- Walk in eaves airing cupboard with hot water cylinder, white suite comprising bath with shower attachment, shower cubicle, wash hand basin and low level WC, and part tiled walls. Door onto landing.
Bedroom 4:- 2 windows and a small central door leading onto the timber balcony with superb south facing views to the rear, wardrobe and high level storage.
Bedroom 2:- Window to the rear with excellent far reaching southerly views, 2 storage cupboards, eaves storage cupboard and fitted wall shelving.
Bedroom 3:- Window to the front, large eaves storage cupboard and door to:-
En-suite Shower Room:- Walk in shower cubicle, low level WC, and wash hand basin. Heated towel rail, extractor and fully tiled walls.
Outside
The gardens are certainly a feature of this house being easily maintainable, suitable for adults and children alike, and even with secure dog proof electronic fencing.
To the front of the property there are mature beech hedges with a central opening onto the driveway served by double opening gates. The driveway sweeps to either side of the house providing excellent off road parking and turning, being flanked on 1 side by flat lawn with mature Beech tree, and on the other the lovely wooded area. The south east corner of the plot forms an interesting wooded section with Oak trees underplanted with successive displays of daffodils, bluebells and primroses. Side access on either side leading through to the large flat mature garden, with mature shrubs and fruit trees, and benefiting from a stunning southerly aspect with reaching views. There is a greenhouse and raised vegetable beds.
Outbuildings
Potting shed, garden shed, and 2 useful timber outbuildings with power and light connected. Brick garage with a pitched, tiled roof with internal roof storage space, double opening doors to front and rear, and power and light connected. The sale includes a Mountfield 1840H ride on mower and a new grass scarifier
Services:- Connected to all main services; gas, electricity, water and drainage.
Agents Note: Tunbridge Wells Borough Council. Annexe Council Tax Band A, Main House Council Tax Band G. In line with money laundering regulations (5th directive) all purchasers will be required to allow us to verify their identity and their financial situation in order to proceed.
Council Tax Band: A (Annexe) G (Main House)
Tenure: Freehold
Brochures
Brochure- COUNCIL TAXA payment made to your local authority in order to pay for local services like schools, libraries, and refuse collection. The amount you pay depends on the value of the property.Read more about council Tax in our glossary page.
- Band: A
- PARKINGDetails of how and where vehicles can be parked, and any associated costs.Read more about parking in our glossary page.
- Garage,Off street
- GARDENA property has access to an outdoor space, which could be private or shared.
- Front garden,Rear garden
- ACCESSIBILITYHow a property has been adapted to meet the needs of vulnerable or disabled individuals.Read more about accessibility in our glossary page.
- Ask agent
St. Andrews, Horns Road, Hawkhurst, Cranbrook, Kent TN18 4QT
Add an important place to see how long it'd take to get there from our property listings.
__mins driving to your place
Get an instant, personalised result:
- Show sellers you’re serious
- Secure viewings faster with agents
- No impact on your credit score
Your mortgage
Notes
Staying secure when looking for property
Ensure you're up to date with our latest advice on how to avoid fraud or scams when looking for property online.
Visit our security centre to find out moreDisclaimer - Property reference RS2267. The information displayed about this property comprises a property advertisement. Rightmove.co.uk makes no warranty as to the accuracy or completeness of the advertisement or any linked or associated information, and Rightmove has no control over the content. This property advertisement does not constitute property particulars. The information is provided and maintained by LeGrys Independent Estate Agents, Cranbrook. Please contact the selling agent or developer directly to obtain any information which may be available under the terms of The Energy Performance of Buildings (Certificates and Inspections) (England and Wales) Regulations 2007 or the Home Report if in relation to a residential property in Scotland.
*This is the average speed from the provider with the fastest broadband package available at this postcode. The average speed displayed is based on the download speeds of at least 50% of customers at peak time (8pm to 10pm). Fibre/cable services at the postcode are subject to availability and may differ between properties within a postcode. Speeds can be affected by a range of technical and environmental factors. The speed at the property may be lower than that listed above. You can check the estimated speed and confirm availability to a property prior to purchasing on the broadband provider's website. Providers may increase charges. The information is provided and maintained by Decision Technologies Limited. **This is indicative only and based on a 2-person household with multiple devices and simultaneous usage. Broadband performance is affected by multiple factors including number of occupants and devices, simultaneous usage, router range etc. For more information speak to your broadband provider.
Map data ©OpenStreetMap contributors.
