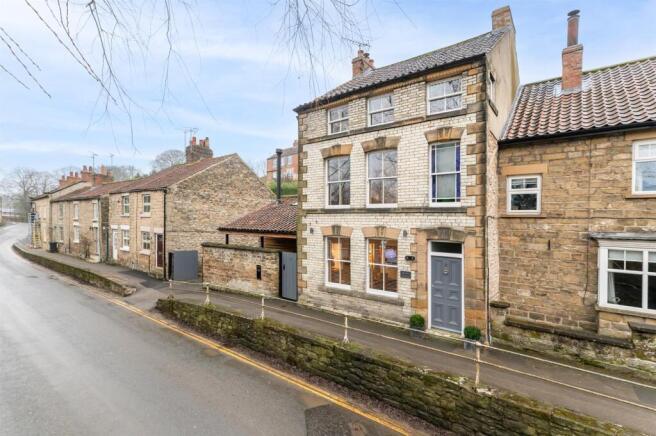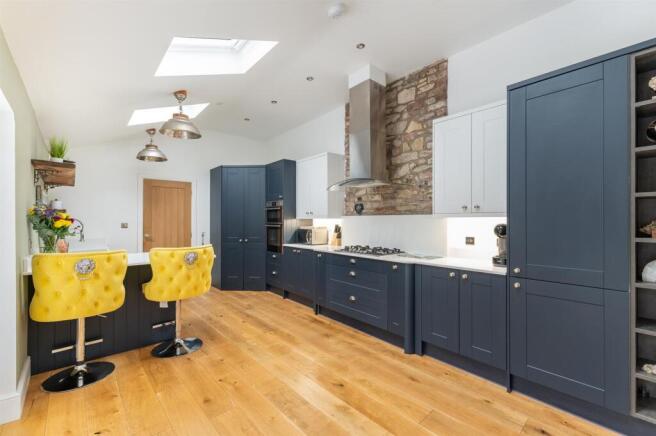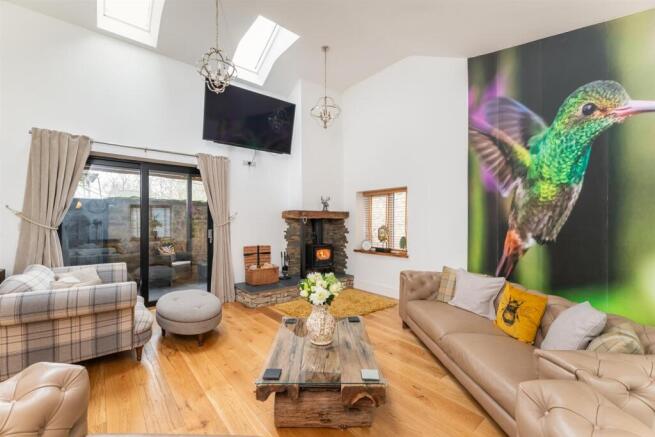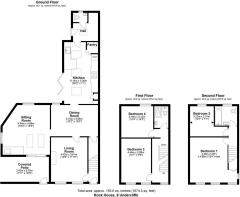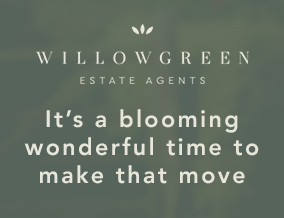
Rock House, Undercliffe, Pickering, YO18 7BB

- PROPERTY TYPE
Semi-Detached
- BEDROOMS
4
- BATHROOMS
2
- SIZE
Ask agent
- TENUREDescribes how you own a property. There are different types of tenure - freehold, leasehold, and commonhold.Read more about tenure in our glossary page.
Freehold
Key features
- COMPLETELY RENOVATED THROUGHOUT
- PERFIOD FEATURES RETAINED
- HIGHLY SOUGHT AFTER POSITION
- UNDERFLOOR HEATING
- AMAZING FAMILY SPACE
- OUTSTANDING PROPERTY
Description
To the ground floor, this amazing home has three defined reception areas, with an airy open plan dining kitchen. To the first floor there are two double bedrooms and shower room. The second floor provides an additional 2 double bedrooms and bathroom. Features of the house include oak beams, engineered oak floors and doors, with exquisite decoration throughout.
Externally you will find the terrace, which is a covered purpose built external area, accessed from the main living area.
In addition to the main house there is a 2 storey barn of stone construction of approximately 1200 sq. ft over 2 floors. With the appropriate permissions this could be converted to achieve a holiday home, annexe or create a home/work environment.
The property lies in Pickering on the edge of the North York Moors National Park, and is close to the town centre with all the local amenities you could need close to hand. There are shops, cafes, a regular market, library and excellent tourist attractions including a museum and the incredibly popular North York Moors Railway, which runs daily heritage steam and diesel services from Pickering to Whitby through the heart of the national park. Lying on the crossing point of the A169/A170, Pickering occupies a central location in the area, with excellent access to the moors, coast and Yorkshire Wolds, including the neighbouring market town - and Yorkshire’s food capital – Malton.
Entry - 0.98 x 0.8 (3'2" x 2'7") - Access from Undercliffe. Carpeted stairs to first floor, engineered oak floor, underfloor heating, oak door to reception room, currently used as a billiard room.
Living Room - 4.42 x 3.61 (14'6" x 11'10") - Front aspect, 2 windows, timber venetian blinds, engineered oak floor, log burner with oak mantle, 2 recessed areas with bespoke oak shelves feature lighting, feature pendant lighting, underfloor heating TV point, half-glazed oak door to dining room.
Dining Room - 3.10 x 4.66 (10'2" x 15'3") - Rear aspect, window with timber venetian blinds, engineered oak floor, oak beams to ceiling, recessed spotlights, step up into kitchen, underfloor heating, access to living room.
Sitting Room - 4.94 x 4.69 (16'2" x 15'4") - Rear and side aspect window with timber venetian blinds, raised stone, tiled hearth with log burner, oak mantle, engineered oak floor, TV point, roof lights, feature pendant lighting, 2 x cast iron radiators, sliding patio doors to terrace.
Covered Patio - 2.4 x 5.0 (7'10" x 16'4") - Timber tiled roof, stone floor, stone wall, lighting, water feature, external power and external hot water tap.
Kitchen - 6.14 x 3.36 (20'1" x 11'0") - Shaker kitchen with quartz work top, integrated fridge freezer, double oven, dishwasher, extractor hood, gas hob, feature pantry, Belfast sink with swam neck mixer tap, feature brick wall, breakfast peninsular, feature pendant lighting, sky light, bi-fold doors to rear with integrated venetian blinds, oak floor, underfloor heating, original vintage sign, bespoke oak shelves, door to rear hallway.
Utility/Cloakroom - 1.75 x 2.48 (5'8" x 8'1") - Oak floor, plumbing for washing machine, external half glazed door, underfloor heating, door to WC.
Guest Cloakroom - 0.94 x 1.49 (3'1" x 4'10") - Low level flush WC, vanity wash hand basin with storage, underfloor heating tiling, mixer tap, oak floor, window with oak sill.
First Floor Landing - 4.38 x 1.64 (14'4" x 5'4") - Oak doors to bedrooms and bathroom 1, leading on to 2nd floor, carpet, glazed balustrade with oak frame, feature radiator, feature stained glass window.
Bedroom 3 - 4.44 x 2.89 (14'6" x 9'5") - Front aspect, 2 windows, carpet, radiator, TV point, venetian blinds, feature pendant light.
Bedroom 2 - 3.15 x 3.14 (10'4" x 10'3") - Rear aspect window, carpet, radiator, venetian blinds, feature pendant light.
Bathroom 1 - 2.15 x 1.40 (7'0" x 4'7") - Shower with glazed enclosure, vanity wash hand basin with storage, low level flush WC, feature towel radiator, vinyl floor, shower board, combi boiler.
Bedroom 1 - 4.48 x 4.06 (14'8" x 13'3") - Front aspect, 2 windows, oak beams with high ceiling, carpet, recess with feature lighting, radiator, TV point, venetian blinds, feature pendant lights.
Bedroom 4 - 3.38 x 3.12 (11'1" x 10'2") - Rear aspect window, carpet, radiator, loft hatch, roller blind, feature pendant light.
Bathroom 2 - 2.19 x 2.24 (7'2" x 7'4") - Rear aspect, oversized low level window feature, vinyl floor, recessed shelfed storage area, bath with over shower and shower curtain, tiled, timber bath panelling, feature vanity basin with mixer tap and bespoke storage, feature mirror with lighting, feature towel radiator.
Outside - Stone external wall with feature post office post box, cold water tap and power, timber gates leading to hard landscaped area, additional stone building of approx 1200 sq ft over two floors.
Council Tax Band D -
Tenure - Freehold.
Brochures
Rock House, Undercliffe, Pickering, YO18 7BBINTSAGRAM REEL- COUNCIL TAXA payment made to your local authority in order to pay for local services like schools, libraries, and refuse collection. The amount you pay depends on the value of the property.Read more about council Tax in our glossary page.
- Ask agent
- PARKINGDetails of how and where vehicles can be parked, and any associated costs.Read more about parking in our glossary page.
- Ask agent
- GARDENA property has access to an outdoor space, which could be private or shared.
- Ask agent
- ACCESSIBILITYHow a property has been adapted to meet the needs of vulnerable or disabled individuals.Read more about accessibility in our glossary page.
- Ask agent
Energy performance certificate - ask agent
Rock House, Undercliffe, Pickering, YO18 7BB
Add an important place to see how long it'd take to get there from our property listings.
__mins driving to your place
Your mortgage
Notes
Staying secure when looking for property
Ensure you're up to date with our latest advice on how to avoid fraud or scams when looking for property online.
Visit our security centre to find out moreDisclaimer - Property reference 33652351. The information displayed about this property comprises a property advertisement. Rightmove.co.uk makes no warranty as to the accuracy or completeness of the advertisement or any linked or associated information, and Rightmove has no control over the content. This property advertisement does not constitute property particulars. The information is provided and maintained by Willowgreen Estate Agents, Ryedale. Please contact the selling agent or developer directly to obtain any information which may be available under the terms of The Energy Performance of Buildings (Certificates and Inspections) (England and Wales) Regulations 2007 or the Home Report if in relation to a residential property in Scotland.
*This is the average speed from the provider with the fastest broadband package available at this postcode. The average speed displayed is based on the download speeds of at least 50% of customers at peak time (8pm to 10pm). Fibre/cable services at the postcode are subject to availability and may differ between properties within a postcode. Speeds can be affected by a range of technical and environmental factors. The speed at the property may be lower than that listed above. You can check the estimated speed and confirm availability to a property prior to purchasing on the broadband provider's website. Providers may increase charges. The information is provided and maintained by Decision Technologies Limited. **This is indicative only and based on a 2-person household with multiple devices and simultaneous usage. Broadband performance is affected by multiple factors including number of occupants and devices, simultaneous usage, router range etc. For more information speak to your broadband provider.
Map data ©OpenStreetMap contributors.
