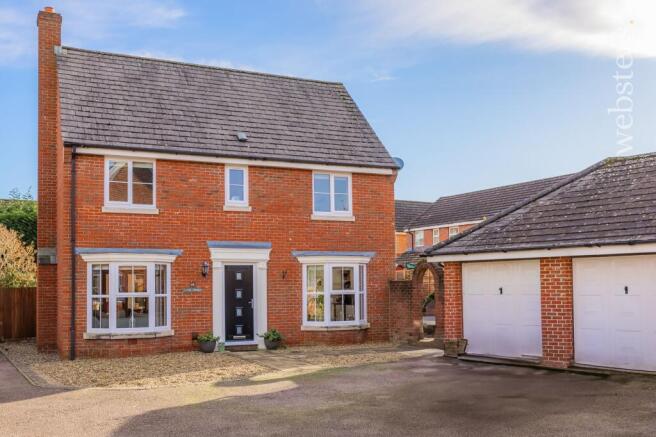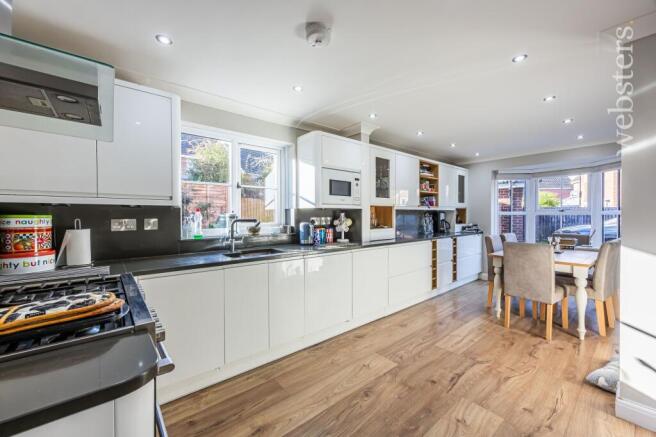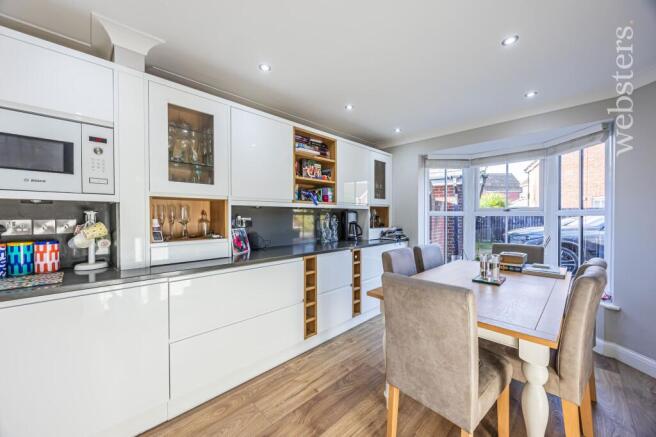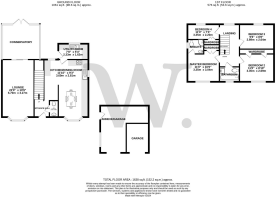The Cains, Taverham, NR8

- PROPERTY TYPE
Detached
- BEDROOMS
4
- BATHROOMS
2
- SIZE
Ask agent
- TENUREDescribes how you own a property. There are different types of tenure - freehold, leasehold, and commonhold.Read more about tenure in our glossary page.
Ask agent
Key features
- Extended kitchen
- Principle bedroom with en-suit and wardrobes
- Detached executive family home
- Converted double garage
- Impressive low maintained rear garden
- Ample living space
- Guide price £440,000-£460,000
- Parking for maximum of four vehicles
- Council tax band D
Description
EPC Rating: D
LOCATION
Taverham is a peaceful village in Norfolk, located just 5 miles northwest of Norwich. It offers a mix of rural charm and convenient access to the city's amenities, including shopping, dining, and cultural attractions. The village is well-connected by road, with easy access to the A140 and A47, and has a range of local amenities such as shops, pubs, and schools, including the well-regarded Taverham High School. Surrounded by scenic countryside and outdoor spaces like Taverham Mill nature reserve, it's an ideal location for families seeking a quiet yet connected lifestyle.
ENTERANCE HALL
The entrance features a part-frosted double-glazed composite front door, leading into a hallway with engineered wood flooring. Stairs with newly fitted carpets rise to the first floor, complemented by a radiator.
LOUNGE
Dimensions: 10' 5" x 20' 7" (3.2m x 6.28m). The spacious living room features a bay window to the front, bi-fold doors that open into the conservatory. With attractive wood flooring, two radiators for added comfort, and a TV point, this room offers both style and practicality.
CONSERVATORY
Dimensions: 14' 1" x 13' 4" (4.3m x 4.074m). This charming conservatory features an insulated warm roof system, providing a bright and airy space, while the heating ensures year-round comfort. The elegant wooden flooring adds warmth and character, and a door opens directly to the garden, seamlessly connecting indoor and outdoor living.
KITCHEN/DINER
Dimensions: 21' 9" x 15' 8" (6.65m x 4.79m). The kitchen features stylish wooden flooring and a range of base and wall units for ample storage. It is equipped with a stainless steel sink with mixer tap, integrated fridge freezer, and dishwasher. A five-burner gas hob with extractor hood adds functionality, while a dedicated dining space is complemented by a bay window overlooking the front, and a radiator which provides warmth. There is also a door leading to the utility room.
UTILITY ROOM
Dimensions: 8' 10" x 6' 6" (2.7m x 2.0m). The utility room features wood flooring and a range of matching units for storage. It is equipped with a stainless steel sink, space for a washing machine, and a window to the rear that overlooks the garden. A door provides direct access to the garden, and the boiler is also located in this room.
CLOAKROOM
Dimensions: 4' 11" x 2' 11" (1.5m x 0.9m). The ground floor cloakroom features wood flooring and is fitted with a low-level W.C. and wash hand basin with a radiator.
LANDING
The landing features a window to the rear, allowing natural light to fill the space. It includes a radiator for warmth, newly carpeted, and doors leading to all rooms on the first floor.
PRINCIPLE BEDROOM
Dimensions: 10' 2" x 11' 3" (3.1m x 3.45m). The master bedroom features a window to the front, built-in wardrobes, a radiator, and stylish wooden flooring. Leading to the en-suit.
EN-SUIT
Dimensions: 5' 10" x 6' 10" (1.8m x 2.1m). The en-suite is fully tiled and includes a walk-in shower cubicle, low-level W.C., and wash hand basin. A window to the side provides natural light, and a heated towel rail.
BATHROOM
Dimensions: 7' 6" x 6' 11" (2.3m x 2.11m). The family bathroom is fully tiled and features a contemporary wash hand basin inset into a vanity unit, a bath with a shower over, and a low-level W.C. A window to the front aspect allows natural light, and a radiator.
BEDROOM
Dimensions: 11' 9" x 9' 2" (3.6m x 2.8m). The bedroom features wood flooring, a range of fitted wardrobes for ample storage, a window to the front, and a radiator.
BEDROOM
Dimensions: 8' 7" x 10' 2" (2.62m x 3.1m). The room is fitted with wood flooring, a double-glazed window to rear, and a radiator.
BEDROOM
Dimensions: 10' 11" x 6' 2" (3.34m x 1.9m). The room is fitted with wood flooring, a double-glazed window to the rear, built in wardrobes and a radiator.
GARAGE
A large portion of the garage has been converted into a versatile space, currently used for storage, but offering potential as a bedroom or business opportunity, such as a therapy room. There is also the possibility to easily convert the remaining area into a fully self-contained annexe (STP). The original garage doors have been retained, with a section still used for storage. To the front, a spacious paved area provides an ideal patio space, and a private gate offers separate access to the annexe front door.
OUTSIDE
The garden is low maintenance, featuring a hot tub, a gravelled patio area, and a suntrap seating space, all offering privacy. There is also ample parking for up to four cars.
SERVICES
The property is believed to be connected to mains, gas, water, electricity and drainage. (Websters have not tested these services).
VIEWINGS
To be carried out by the sole agents only. Websters Estate Agents, 4 Drayton High Road, Drayton Norwich, NR8 6AF.
Disclaimer
IMPORTANT NOTE: Please note that we have recently transitioned over to a new CRM system which takes our property feeds to the portals. While we strive for accuracy, some property information may not have been fully verified during this changeover. For clarification on important details, including (but not limited to) flood risks, rights of way, restrictions and other critical matters relating to the property, we strongly recommend contacting us directly.
- COUNCIL TAXA payment made to your local authority in order to pay for local services like schools, libraries, and refuse collection. The amount you pay depends on the value of the property.Read more about council Tax in our glossary page.
- Ask agent
- PARKINGDetails of how and where vehicles can be parked, and any associated costs.Read more about parking in our glossary page.
- Yes
- GARDENA property has access to an outdoor space, which could be private or shared.
- Yes
- ACCESSIBILITYHow a property has been adapted to meet the needs of vulnerable or disabled individuals.Read more about accessibility in our glossary page.
- Ask agent
Energy performance certificate - ask agent
The Cains, Taverham, NR8
Add an important place to see how long it'd take to get there from our property listings.
__mins driving to your place
Get an instant, personalised result:
- Show sellers you’re serious
- Secure viewings faster with agents
- No impact on your credit score
Your mortgage
Notes
Staying secure when looking for property
Ensure you're up to date with our latest advice on how to avoid fraud or scams when looking for property online.
Visit our security centre to find out moreDisclaimer - Property reference 9e1215e6-176e-4c4c-aa13-76339fbbc3e4. The information displayed about this property comprises a property advertisement. Rightmove.co.uk makes no warranty as to the accuracy or completeness of the advertisement or any linked or associated information, and Rightmove has no control over the content. This property advertisement does not constitute property particulars. The information is provided and maintained by Websters Drayton, Drayton. Please contact the selling agent or developer directly to obtain any information which may be available under the terms of The Energy Performance of Buildings (Certificates and Inspections) (England and Wales) Regulations 2007 or the Home Report if in relation to a residential property in Scotland.
*This is the average speed from the provider with the fastest broadband package available at this postcode. The average speed displayed is based on the download speeds of at least 50% of customers at peak time (8pm to 10pm). Fibre/cable services at the postcode are subject to availability and may differ between properties within a postcode. Speeds can be affected by a range of technical and environmental factors. The speed at the property may be lower than that listed above. You can check the estimated speed and confirm availability to a property prior to purchasing on the broadband provider's website. Providers may increase charges. The information is provided and maintained by Decision Technologies Limited. **This is indicative only and based on a 2-person household with multiple devices and simultaneous usage. Broadband performance is affected by multiple factors including number of occupants and devices, simultaneous usage, router range etc. For more information speak to your broadband provider.
Map data ©OpenStreetMap contributors.




