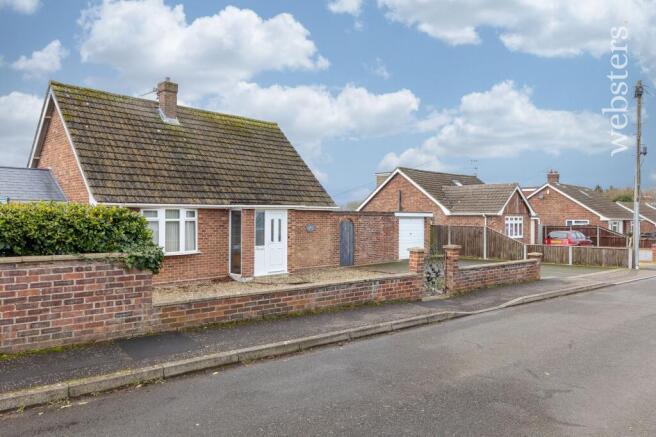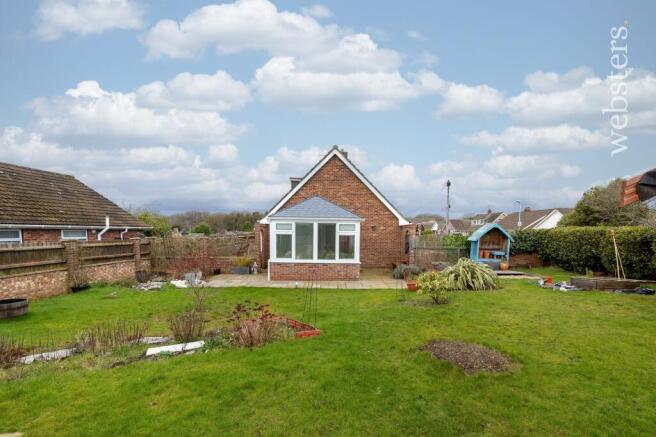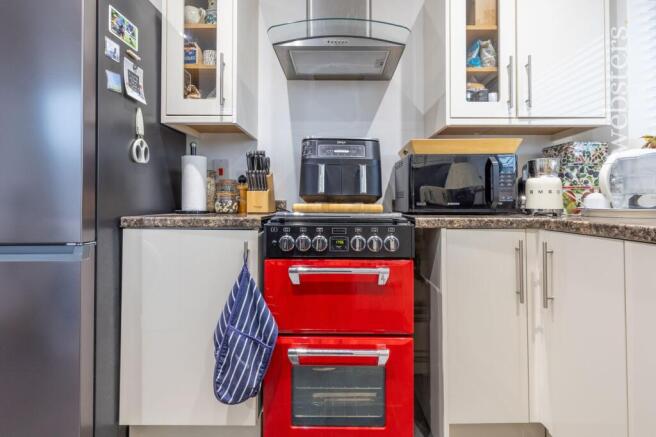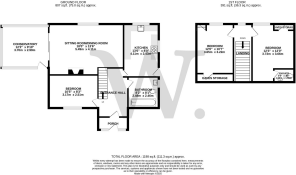Penn Close, Taverham, NR8

- PROPERTY TYPE
Chalet
- BEDROOMS
3
- BATHROOMS
2
- SIZE
Ask agent
- TENUREDescribes how you own a property. There are different types of tenure - freehold, leasehold, and commonhold.Read more about tenure in our glossary page.
Freehold
Description
This charming property greets you with a spacious porch, leading into the entrance hall where the wooden floorboards add warmth and character. A staircase takes you up to the first floor, while an understairs cupboard offers convenient storage.
On the ground floor, a versatile front bedroom benefits from a large double-glazed window, filling the room with natural light. The wooden floorboards add a touch of elegance, making it a welcoming space.
The newly fitted bathroom suite is both stylish and practical, featuring a built-in sink, toilet, and a bath with an overhead shower. Two side-facing windows brighten the room, creating a fresh and inviting atmosphere.
The kitchen, located off the hallway, is fully tiled and offers generous space for appliances, including a washing machine, dishwasher, new boiler, and fridge/freezer. A statement Aga-style oven/cooker takes centre stage, ideal for those who enjoy cooking. The kitchen is bathed in natural light, with windows overlooking the rear garden and one side-facing for extra brightness.
The lounge boasts wood-effect flooring and space for an electric fireplace, which provides a cosy focal point. A newly installed window adds light to the room, creating a comfortable, relaxed environment.
Leading through from the lounge is the conservatory, complete with a purpose-built roof. This space can be enjoyed year-round, whether as a tranquil reading room or a fun play area for children.
Upstairs, both bedrooms are generously sized and feature wooden floorboards. Each room offers stunning views over the valley, creating a peaceful retreat. The principal bedroom also benefits from a newly installed en-suite bathroom with a toilet and sink.
With a perfect blend of contemporary fittings, traditional charm, and an idyllic location, this property offers a comfortable and stylish home in a beautiful setting. It’s a must-see for anyone seeking a tranquil and inviting home.
EPC Rating: D
Bedroom
3.17m x 2.51m
Bathroom
2.48m x 2.46m
Kitchen
4.11m x 2.43m
Sitting room
5.49m x 4.11m
Conservatory
3.7m x 2.99m
Bedroom
3.65m x 3.22m
Bedroom
3.73m x 3.66m
Garden
This property boasts ample parking for multiple cars, including a tandem garage and workshop, making it ideal for those needing extra storage or space for hobbies. The corner plot offers a beautiful wrap-around garden with mature shrubs, creating a serene and private outdoor space. The south-east facing garden ensures plenty of sunlight throughout the day, perfect for outdoor enjoyment. There's also plenty of room to extend the home out the side, allowing for potential future expansion. With a shed and a gardener's dream garden, this property is perfect for anyone with a passion for outdoor living and landscaping.
- COUNCIL TAXA payment made to your local authority in order to pay for local services like schools, libraries, and refuse collection. The amount you pay depends on the value of the property.Read more about council Tax in our glossary page.
- Band: C
- PARKINGDetails of how and where vehicles can be parked, and any associated costs.Read more about parking in our glossary page.
- Yes
- GARDENA property has access to an outdoor space, which could be private or shared.
- Private garden
- ACCESSIBILITYHow a property has been adapted to meet the needs of vulnerable or disabled individuals.Read more about accessibility in our glossary page.
- Ask agent
Energy performance certificate - ask agent
Penn Close, Taverham, NR8
Add an important place to see how long it'd take to get there from our property listings.
__mins driving to your place
Get an instant, personalised result:
- Show sellers you’re serious
- Secure viewings faster with agents
- No impact on your credit score
Your mortgage
Notes
Staying secure when looking for property
Ensure you're up to date with our latest advice on how to avoid fraud or scams when looking for property online.
Visit our security centre to find out moreDisclaimer - Property reference c056e680-bf18-4f2c-9727-3a2b4b0ea6bd. The information displayed about this property comprises a property advertisement. Rightmove.co.uk makes no warranty as to the accuracy or completeness of the advertisement or any linked or associated information, and Rightmove has no control over the content. This property advertisement does not constitute property particulars. The information is provided and maintained by Websters Drayton, Drayton. Please contact the selling agent or developer directly to obtain any information which may be available under the terms of The Energy Performance of Buildings (Certificates and Inspections) (England and Wales) Regulations 2007 or the Home Report if in relation to a residential property in Scotland.
*This is the average speed from the provider with the fastest broadband package available at this postcode. The average speed displayed is based on the download speeds of at least 50% of customers at peak time (8pm to 10pm). Fibre/cable services at the postcode are subject to availability and may differ between properties within a postcode. Speeds can be affected by a range of technical and environmental factors. The speed at the property may be lower than that listed above. You can check the estimated speed and confirm availability to a property prior to purchasing on the broadband provider's website. Providers may increase charges. The information is provided and maintained by Decision Technologies Limited. **This is indicative only and based on a 2-person household with multiple devices and simultaneous usage. Broadband performance is affected by multiple factors including number of occupants and devices, simultaneous usage, router range etc. For more information speak to your broadband provider.
Map data ©OpenStreetMap contributors.




