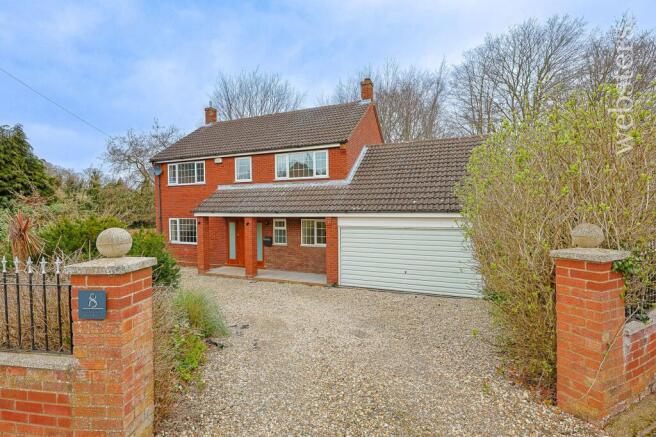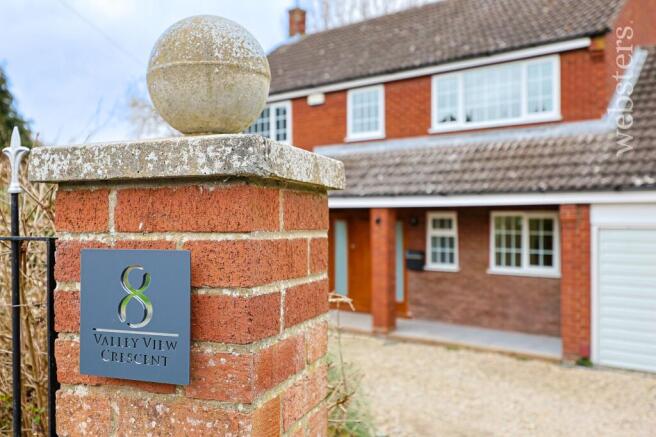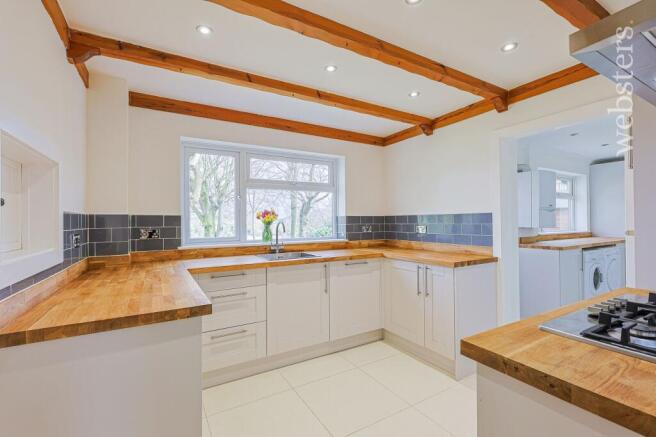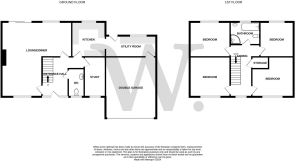Valley View Crescent, Norwich, NR5

- PROPERTY TYPE
Detached
- BEDROOMS
4
- BATHROOMS
1
- SIZE
Ask agent
- TENUREDescribes how you own a property. There are different types of tenure - freehold, leasehold, and commonhold.Read more about tenure in our glossary page.
Ask agent
Key features
- Two Light Reception Rooms
- Four Double Bedrooms Off Landing
- EPC Rating C
- Beautifully Modernised Detached Family Home
- Large Rear Garden
- Council Tax Band E
- Secluded Cul-De-Sac Location
- Outstanding Countryside Views
- Utility Room And Separate Cloakroom
- Ample Off Street Parking And Double Garage
Description
EPC Rating: C
ENTRANCE HALL
Solid wooden front door with two frosted uPVC double glazed windows either side, further doors to lounge / diner, kitchen, study and cloakroom, new stairs leading to the first floor, high quality glossed tiled flooring, under stairs storage cupboard, radiator and coving.
LOUNGE/DINER
Dimensions: 22' 0" x 20' 9" (6.73m max x 6.33m max). L-shaped reception room with breathtaking country views to the rear, two uPVC double glazed windows to the front and rear aspects, double glazed sliding door to the rear garden, engineered oak flooring, two radiators and wood burning stove set to tiled hearth.
CLOAKROOM
Low set WC, hand wash basin set to vanity, part herringbone tiled walls, high quality tiled flooring and an obscure uPVC double glazed window to the front aspect.
STUDY
Dimensions: 11' 8" x 6' 3" (3.57m x 1.91m). Engineered oak flooring, radiator and a uPVC double glazed window to the front aspect.
KITCHEN
Dimensions: 9' 10" x 9' 11" (3.02m x 3.03m). Modernised space comprising a range of wall and base units with oak work tops, integrated electric oven with gas hob and extractor hood over, integrated microwave and dishwasher, inset stainless steel sink with mixer tap and drainer, tiled splash back, high quality glossed tiled flooring and a uPVC double glazed window to the rear aspect, doorway to:
UTILITY ROOM
Dimensions: 14' 11" x 5' 10" (4.57m x 1.80m). Comprising a range of wall and base units with oak work tops, space and plumbing for washing machine and tumble dryer, integrated fridge - freezer, wall mounted gas boiler, radiator, high quality glossed tiled flooring, door to garage, part obscure uPVC double glazed door to the rear garden, uPVC double glazed window to the rear aspect, coving, loft hatch and a built in storage cupboard.
LANDING
Doors to all bedrooms and bathroom, large built in storage cupboard, floor laid to carpet, loft hatch, coving, radiator and a uPVC double glazed window to the front aspect.
BEDROOM 1
Dimensions: 12' 0" x 11' 6" (3.66m x 3.51m). Double bedroom with a uPVC double glazed window to the front aspect, floor laid to carpet, coving and a radiator.
BEDROOM 2
Dimensions: 12' 4" x 11' 8" (3.76m max x 3.57m max). Double bedroom with a uPVC double glazed window to the front aspect, floor laid to carpet, coving and a radiator.
BEDROOM 3
Dimensions: 12' 0" x 10' 3" (3.66m x 3.14m). Double bedroom with a uPVC double glazed window to the rear aspect, floor laid to carpet, coving and a radiator.
BEDROOM 4
Dimensions: 10' 0" x 10' 0" (3.05m x 3.06m). Currently set up as a reception room, a double bedroom with a uPVC double glazed window to the rear aspect, floor laid to carpet, coving and a radiator.
BATHROOM
Dimensions: 8' 4" x 6' 9" (2.56m x 2.06m). Modernised four piece suite, corner shower with dual shower heads, tiled backing and sliding double doors, hand wash basin set to vanity with mirror splash back, low set WC, panel bath with tiled backing, heated towel rail, tiled flooring, coving and an obscure uPVC double glazed window to the rear aspect.
DOUBLE GARAGE
Dimensions: 14' 9" x 18' 1" (4.51m x 5.52m). Power and lighting with window to the side aspect and manual up and over door.
OUTSIDE
The property is set on a generous plot with an outstanding rear garden offering unspoilt countryside views and is mainly laid to lawn with two spacious shed storage units, a patio alfresco area leading off from the house, side gate access to the front and a range of mature trees throughout. To the front is a generous stone shingle parking area with mature shrub and hedge borders along with a storm porch by the front door.
SERVICES
Gas, Electricity, Water and Drainage are connected to the property. Webster's have not tested these services.
VIEWINGS
To be carried out by the sole agents, Websters Estate Agents, 141 Unthank Road, Norwich, NR2 2PE.
Disclaimer
IMPORTANT NOTE: Please note that we have recently transitioned over to a new CRM system which takes our property feeds to the portals. While we strive for accuracy, some property information may not have been fully verified during this changeover. For clarification on important details, including (but not limited to) flood risks, rights of way, restrictions and other critical matters relating to the property, we strongly recommend contacting us directly.
- COUNCIL TAXA payment made to your local authority in order to pay for local services like schools, libraries, and refuse collection. The amount you pay depends on the value of the property.Read more about council Tax in our glossary page.
- Ask agent
- PARKINGDetails of how and where vehicles can be parked, and any associated costs.Read more about parking in our glossary page.
- Yes
- GARDENA property has access to an outdoor space, which could be private or shared.
- Yes
- ACCESSIBILITYHow a property has been adapted to meet the needs of vulnerable or disabled individuals.Read more about accessibility in our glossary page.
- Ask agent
Energy performance certificate - ask agent
Valley View Crescent, Norwich, NR5
Add an important place to see how long it'd take to get there from our property listings.
__mins driving to your place
Get an instant, personalised result:
- Show sellers you’re serious
- Secure viewings faster with agents
- No impact on your credit score
Your mortgage
Notes
Staying secure when looking for property
Ensure you're up to date with our latest advice on how to avoid fraud or scams when looking for property online.
Visit our security centre to find out moreDisclaimer - Property reference 9e12170c-918d-43d6-9446-43d0dd75b834. The information displayed about this property comprises a property advertisement. Rightmove.co.uk makes no warranty as to the accuracy or completeness of the advertisement or any linked or associated information, and Rightmove has no control over the content. This property advertisement does not constitute property particulars. The information is provided and maintained by Websters Drayton, Drayton. Please contact the selling agent or developer directly to obtain any information which may be available under the terms of The Energy Performance of Buildings (Certificates and Inspections) (England and Wales) Regulations 2007 or the Home Report if in relation to a residential property in Scotland.
*This is the average speed from the provider with the fastest broadband package available at this postcode. The average speed displayed is based on the download speeds of at least 50% of customers at peak time (8pm to 10pm). Fibre/cable services at the postcode are subject to availability and may differ between properties within a postcode. Speeds can be affected by a range of technical and environmental factors. The speed at the property may be lower than that listed above. You can check the estimated speed and confirm availability to a property prior to purchasing on the broadband provider's website. Providers may increase charges. The information is provided and maintained by Decision Technologies Limited. **This is indicative only and based on a 2-person household with multiple devices and simultaneous usage. Broadband performance is affected by multiple factors including number of occupants and devices, simultaneous usage, router range etc. For more information speak to your broadband provider.
Map data ©OpenStreetMap contributors.




