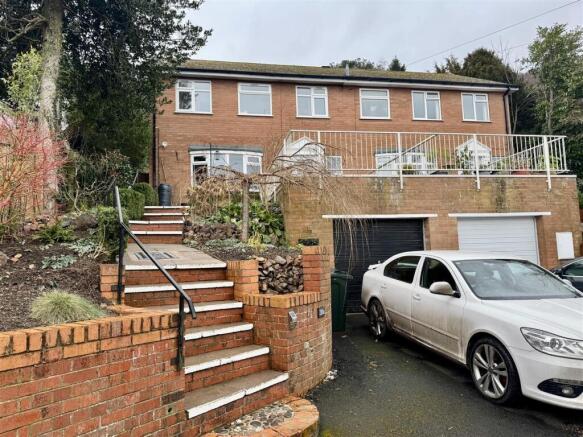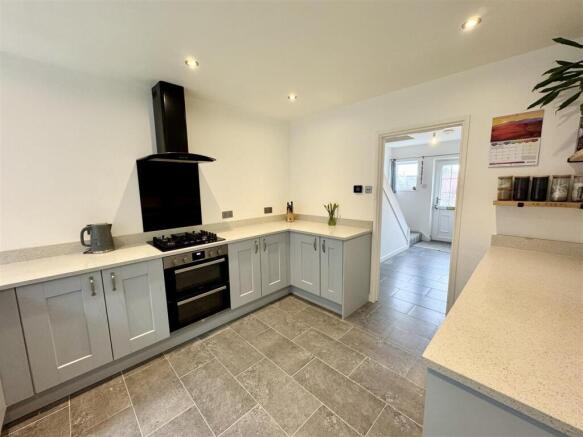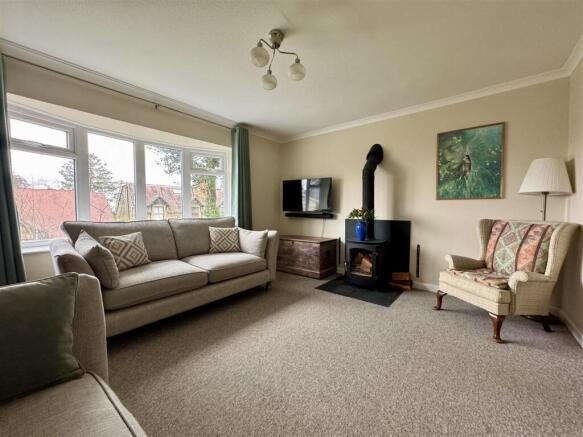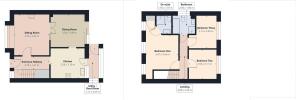Wells Road, Malvern

- PROPERTY TYPE
Semi-Detached
- BEDROOMS
3
- BATHROOMS
2
- SIZE
Ask agent
- TENUREDescribes how you own a property. There are different types of tenure - freehold, leasehold, and commonhold.Read more about tenure in our glossary page.
Freehold
Description
Reception Hall - 3.75 x 1.41 (12'3" x 4'7") - A double glazed entrance door leads into the spacious Reception Hall with radiator, under stair storage cupboard, double glazed window to front, door to Sitting Room and opening to the Kitchen.
Fitted Kitchen - 3.10 x 3.58 (10'2" x 11'8" ) - The Kitchen has been refitted with a range of pale blue fronted, contemporary shaker style base units with an attractive composite work surface over with up stands and under mounted sink unit with mono bloc mixer tap. Integrated Zanussi double oven with four burner Bosch hob, glass splashback and extractor hood above. Ceramic tile flooring with under floor heating, space for fridge freezer, spot lighting, door to Dining Room and further part glazed door and window leading to the Utility Area beyond.
Utility/Boot Room - 3.27 x 1.11 (10'8" x 3'7") - A great addition to the house having plumbing for washing machine and dishwasher, work surface, double glazed windows overlooking the rear garden, velux roof lights and door leading to the rear garden.
Dining Room - 3.58 x 3.40 (11'8" x 11'1") - Double glazed patio doors leading to the rear garden. Radiator, coving to ceiling and multi paned double doors leading to the:
Sitting Room - 3.76 x 4.24 (12'4" x 13'10") - Double glazed box window to front elevation, three radiators, wood burning stove with slate hearth, coving to ceiling and TV point.
First Floor Landing - From the Reception Hall the staircase rises to the First Floor Landing with hatch to the loft space, doors to all Bedrooms and Bathroom.
Bedroom One - 3.47 x 5.91 max (11'4" x 19'4" max) - A light and spacious Bedroom with three double glazed windows to front with rooftop views across the Severn Valley. Radiator, built-in cupboard housing Worcester Bosch combination gas central heating boiler and door to:
En-Suite Shower Room - 1.87 x 1.55 (6'1" x 5'1") - The stylish ensuite shower Room is fitted with a corner shower cubicle with Mira Sport electric shower and sliding glazed door. Concealed cistern WC, vanity wash hand basin with drawers below, full tiling to walls and floor, radiator, inset spotlighting and extractor vent.
Bedroom Two - 2.93 x 3.11 (9'7" x 10'2") - Double glazed window to rear, radiator
Bedroom Three - 2.89 x 3.40 (9'5" x 11'1") - Double glazed window to rear, radiator.
Bathroom - 2.36 x 1.96 (7'8" x 6'5") - The Bathroom is fitted with a white suite comprising panelled bath with mixer tap and shower attachment, low-level WC and vanity wash hand basin with storage cupboard below. Fully tiled corner shower cubicle with Mira mains shower within and sliding glazed doors. Contemporary white brick effect tiling, heated towel rail, tiled floor, extractor vent and obscure double glazed window to side.
Outside - The property is accessed from Wells Road across a shared driveway, leading to private off road parking for three vehicles plus a secure garage. The garage is equipped with overhead lighting, mains power sockets and suitable hook-up for an EV charge point. Steps, flanked by a shrub border, ascend to a front terrace seating area above the garage from which views towards the Severn Valley can be enjoyed. Gated side access leads to the rear garden beyond.
The rear garden has been terraced for ease of maintenance and ascends to several attractive tiers, the first having timber seating set into a low wall constructed in local Malvern Stone, the second with paved patio seating area and attractive borders. A further flight of steps ascend to the third and final terrace which is planted with a well stocked shrub bed and ornamental pond. The garden is enclosed by a combination of timber fencing, mature hedgerow and attractive red brick wall to the rear. From the upper terrace, rooftop views can be enjoyed across the Severn Valley.
Within the rear garden is outside lighting and a water supply.
Garage - With metal up and over door.
Council Tax Band - We understand that this property is council tax band C
This information may have been obtained via and applicants are advised to make their own enquiries before proceeding as Denny & Salmond will not be held responsible for any inaccurate information.
Directions - From Great Malvern proceed south along the A449 Wells Road towards Ledbury. Leave the outskirts of town, crossing Peachfield Common and passing The Railway Inn on the right.. Continue along this road, passing the turning signposted B4209 Upton. Shortly after the turning for Grundys Lane on the left, the property will be found on the right hand side, set back from the road as indicated by the agents for sale board.
Disclosure - Denny & Salmond has made every effort to ensure that measurements and particulars are accurate however prospective purchasers must satisfy themselves as to the accuracy of the information provided. No information with regard to planning use, structural integrity, services or appliances has been formally verified and therefore prospective purchasers are requested to seek validation of all such matters prior to submitting a formal offer to purchase the property.
Freehold - Our client advises us that the property is Freehold however should you proceed to purchase this property these details must be confirmed via your solicitor within the pre-contract enquiries.
Money Laundering Regulations - Should a purchaser(s) have an offer accepted on a property marketed by Denny & Salmond they will need to undertake an identification check and asked to provide information on the source and proof of funds. This is done to meet our obligation under Anti Money Laundering Regulations (AML) and is a legal requirement
Brochures
Wells Road, MalvernBrochure- COUNCIL TAXA payment made to your local authority in order to pay for local services like schools, libraries, and refuse collection. The amount you pay depends on the value of the property.Read more about council Tax in our glossary page.
- Band: C
- PARKINGDetails of how and where vehicles can be parked, and any associated costs.Read more about parking in our glossary page.
- Yes
- GARDENA property has access to an outdoor space, which could be private or shared.
- Yes
- ACCESSIBILITYHow a property has been adapted to meet the needs of vulnerable or disabled individuals.Read more about accessibility in our glossary page.
- Ask agent
Wells Road, Malvern
Add an important place to see how long it'd take to get there from our property listings.
__mins driving to your place
Your mortgage
Notes
Staying secure when looking for property
Ensure you're up to date with our latest advice on how to avoid fraud or scams when looking for property online.
Visit our security centre to find out moreDisclaimer - Property reference 33652570. The information displayed about this property comprises a property advertisement. Rightmove.co.uk makes no warranty as to the accuracy or completeness of the advertisement or any linked or associated information, and Rightmove has no control over the content. This property advertisement does not constitute property particulars. The information is provided and maintained by Denny and Salmond, Malvern. Please contact the selling agent or developer directly to obtain any information which may be available under the terms of The Energy Performance of Buildings (Certificates and Inspections) (England and Wales) Regulations 2007 or the Home Report if in relation to a residential property in Scotland.
*This is the average speed from the provider with the fastest broadband package available at this postcode. The average speed displayed is based on the download speeds of at least 50% of customers at peak time (8pm to 10pm). Fibre/cable services at the postcode are subject to availability and may differ between properties within a postcode. Speeds can be affected by a range of technical and environmental factors. The speed at the property may be lower than that listed above. You can check the estimated speed and confirm availability to a property prior to purchasing on the broadband provider's website. Providers may increase charges. The information is provided and maintained by Decision Technologies Limited. **This is indicative only and based on a 2-person household with multiple devices and simultaneous usage. Broadband performance is affected by multiple factors including number of occupants and devices, simultaneous usage, router range etc. For more information speak to your broadband provider.
Map data ©OpenStreetMap contributors.







