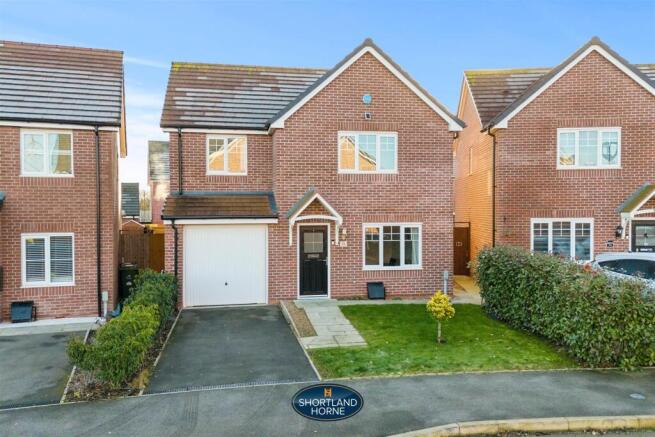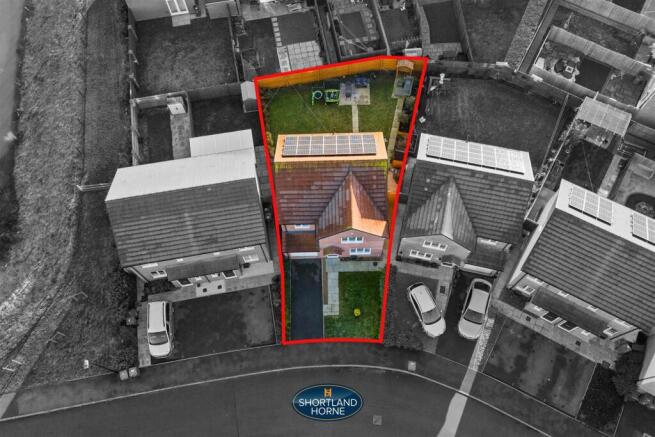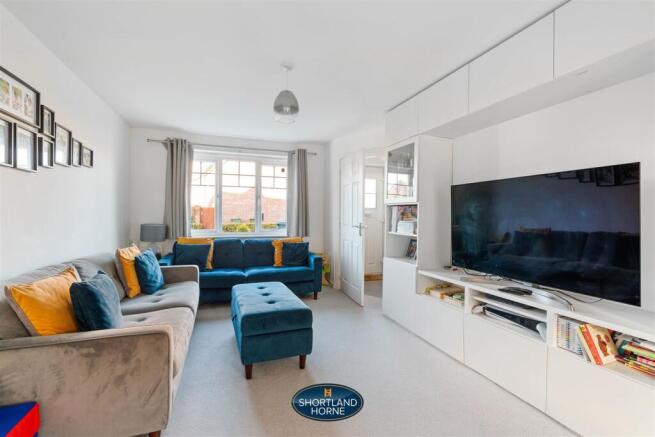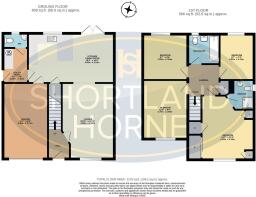Willow Way, Willenhall, Coventry, CV3 3HU

- PROPERTY TYPE
Detached
- BEDROOMS
4
- BATHROOMS
2
- SIZE
1,175 sq ft
109 sq m
- TENUREDescribes how you own a property. There are different types of tenure - freehold, leasehold, and commonhold.Read more about tenure in our glossary page.
Freehold
Description
As you pull onto the private driveway, the home’s kerb appeal is undeniable—a neatly maintained lawned garden, crisp modern brickwork, and an inviting entrance set the tone for what lies beyond. The front lawn even offers the option for additional parking, should you need more space for visitors or a growing household. The integral garage, fitted with electrics, provides secure storage for your car, tools, or even the potential for a home gym or extra living space.
Step inside, and you’ll instantly notice the bright and airy feel, thanks to the home’s neutral décor and well-planned layout. The spacious lounge is the perfect spot to unwind after a long day—imagine sinking into a cosy sofa, a cup of tea in hand, while the large window lets in the soft evening light. Double doors lead into the open-plan kitchen/dining area, making it easy to switch between quiet relaxation and lively social gatherings.
The modern kitchen is designed for both style and function, featuring sleek units and high-quality integrated appliances including a built-in oven, gas hob, extractor, dishwasher, and fridge/freezer. Whether you're whipping up a quick breakfast before the school run or preparing a hearty Sunday roast, there's plenty of worktop space to make cooking a pleasure.
The dining area is a wonderful space to bring people together—whether it’s a busy weekday breakfast or a leisurely dinner with friends, the layout keeps the conversation flowing. As you sit around the table, French doors frame a view of the garden, and on warmer days, they open out to let in a gentle breeze. Imagine hosting summer barbecues here, with laughter spilling from the dining table to the garden as the sun sets.
For added convenience, a separate utility room provides space for laundry and additional storage, keeping daily clutter neatly tucked away. A guest WC completes the ground floor, ideal for when visitors pop by.
Upstairs, four well-proportioned bedrooms ensure that everyone in the family has a comfortable and private retreat. The master bedroom is a true sanctuary, featuring built-in storage and a sleek en-suite shower room—perfect for refreshing mornings or winding down after a busy day.
Three additional bedrooms provide flexibility to suit your lifestyle. Two are generous doubles, ideal for family members or overnight guests, while the fourth is a spacious single—perfect for a home office, nursery, or dressing room. All rooms are carpeted and filled with natural light, creating an atmosphere of calm and relaxation.
The stylish family bathroom is designed for ultimate comfort, fitted with a pristine white three-piece suite. Picture yourself soaking in a warm bubble bath, candles flickering on the windowsill, and your favourite book in hand—the perfect way to unwind.
Step outside into the south-facing rear garden, a private oasis and one of the largest plots on the development. The seating area is ideal for al fresco dining, whether it’s a morning coffee in the sunshine or a glass of wine on a warm summer evening. The lawn offers ample space for children to play or even for a garden project, while mature flower borders add colour and character. Side access makes gardening even more convenient.
Set in a thriving and well-connected area, everything you need is just moments away. Schools, local shops, and the Airport Retail Park are all within easy reach. Excellent transport links, including the M6 and A46, make commuting and travel effortless.
Whether you’re taking a walk in a nearby green space, doing the weekly shop just minutes from your doorstep, or enjoying an easy commute to work, this location offers the best of convenience and lifestyle.
GOOD TO KNOW:
Tenure: Freehold
Vendors Position: No Chain
Parking: Driveway
Garden Direction: South
Council Tax Band: D
EPC Rating: B (84)
Approx. Total Area: 1175 Sq. Ft
Property Age: 2020
Ground Floor -
Hall -
Lounge - 4.83m x 3.33m (15'10 x 10'11) -
Kitchen/Dining Room - 5.59m x 3.15m (18'4 x 10'4) -
Utility Room - 2.16m x 1.63m (7'1 x 5'4) -
Guest Wc -
Integral Garage - 4.90m x 2.77m (16'1 x 9'1) -
First Floor -
Landing -
Bedroom 1 - 4.14m x 3.43m (13'7 x 11'3) -
Bedroom 2 - 3.76m x 2.84m (12'4 x 9'4) -
Bedroom 3 - 2.92m x 2.84m (9'7 x 9'4) -
Bedroom 4 - 2.92m x 2.21m (9'7 x 7'3) -
En-Suite -
Family Bathroom -
Outside -
Rear Garden -
Driveway -
Brochures
Willow Way, Willenhall, Coventry, CV3 3HUBrochure- COUNCIL TAXA payment made to your local authority in order to pay for local services like schools, libraries, and refuse collection. The amount you pay depends on the value of the property.Read more about council Tax in our glossary page.
- Band: D
- PARKINGDetails of how and where vehicles can be parked, and any associated costs.Read more about parking in our glossary page.
- Driveway
- GARDENA property has access to an outdoor space, which could be private or shared.
- Yes
- ACCESSIBILITYHow a property has been adapted to meet the needs of vulnerable or disabled individuals.Read more about accessibility in our glossary page.
- Ask agent
Willow Way, Willenhall, Coventry, CV3 3HU
Add an important place to see how long it'd take to get there from our property listings.
__mins driving to your place
Get an instant, personalised result:
- Show sellers you’re serious
- Secure viewings faster with agents
- No impact on your credit score
Your mortgage
Notes
Staying secure when looking for property
Ensure you're up to date with our latest advice on how to avoid fraud or scams when looking for property online.
Visit our security centre to find out moreDisclaimer - Property reference 33652713. The information displayed about this property comprises a property advertisement. Rightmove.co.uk makes no warranty as to the accuracy or completeness of the advertisement or any linked or associated information, and Rightmove has no control over the content. This property advertisement does not constitute property particulars. The information is provided and maintained by Shortland Horne, Coventry. Please contact the selling agent or developer directly to obtain any information which may be available under the terms of The Energy Performance of Buildings (Certificates and Inspections) (England and Wales) Regulations 2007 or the Home Report if in relation to a residential property in Scotland.
*This is the average speed from the provider with the fastest broadband package available at this postcode. The average speed displayed is based on the download speeds of at least 50% of customers at peak time (8pm to 10pm). Fibre/cable services at the postcode are subject to availability and may differ between properties within a postcode. Speeds can be affected by a range of technical and environmental factors. The speed at the property may be lower than that listed above. You can check the estimated speed and confirm availability to a property prior to purchasing on the broadband provider's website. Providers may increase charges. The information is provided and maintained by Decision Technologies Limited. **This is indicative only and based on a 2-person household with multiple devices and simultaneous usage. Broadband performance is affected by multiple factors including number of occupants and devices, simultaneous usage, router range etc. For more information speak to your broadband provider.
Map data ©OpenStreetMap contributors.







