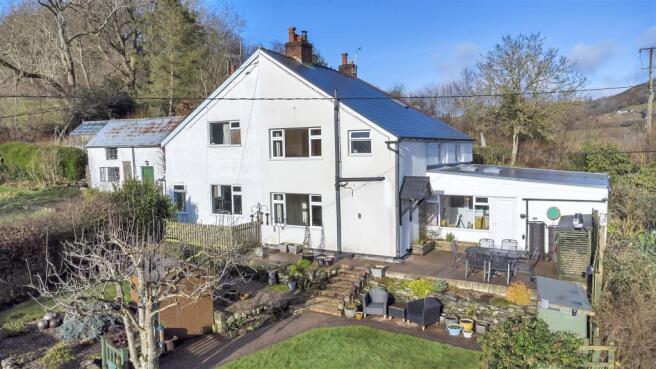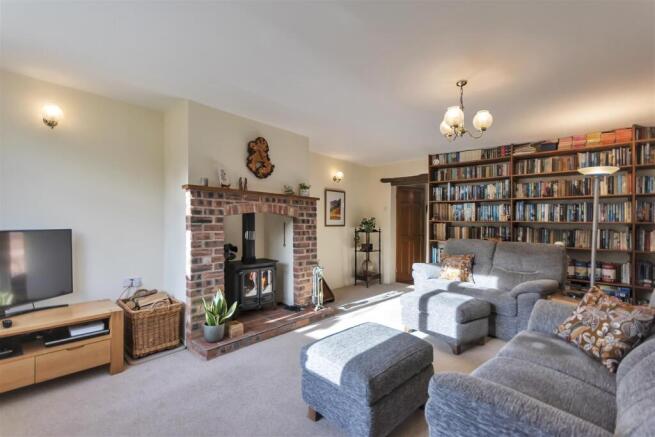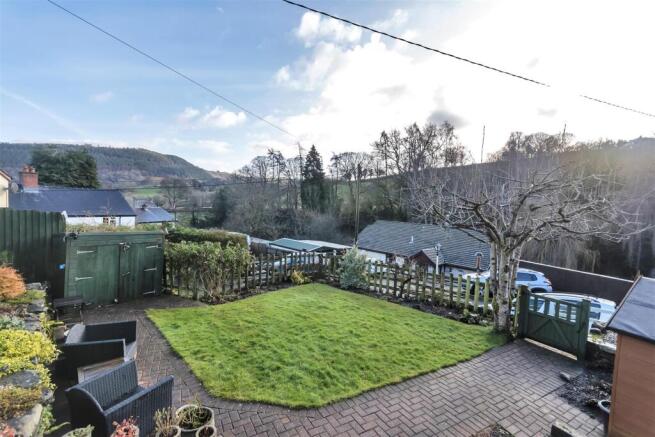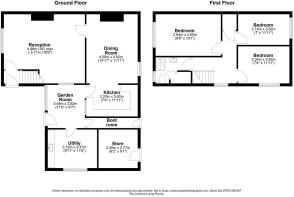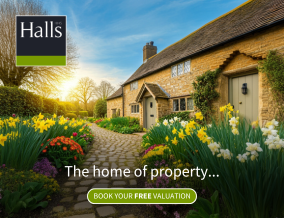
Llwynmawr, Llangollen, LL20
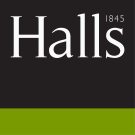
- PROPERTY TYPE
Semi-Detached
- BEDROOMS
3
- BATHROOMS
1
- SIZE
Ask agent
- TENUREDescribes how you own a property. There are different types of tenure - freehold, leasehold, and commonhold.Read more about tenure in our glossary page.
Freehold
Key features
- Lovely Semi-Detached Country House
- Stunning Countryside Views
- Cosy Lounge with Multi-Fuel Stove
- Dining Room with Parquet Tiled Flooring
- Fully Fitted Kitchen with Appliances
- Three Good Size Bedrooms
Description
Upon entering, you are greeted by two inviting reception rooms, providing ample space for relaxation and entertaining. The lounge features a multifuel stove, creating a warm and cosy atmosphere during the colder months. The kitchen is well-equipped, leading seamlessly into a dining room that is ideal for family meals or hosting friends. Additionally, a garden room offers a tranquil space to enjoy the stunning countryside views that surround the property.
Directions - WHAT3WORDS: declines.detriment.stow
Situation - The property is situated in a small hamlet in the picturesque Ceiriog Valley which benefits from ample lovely country walks, spectacular scenery and access to many outdoor pursuits. The nearby village of Glyn Ceiriog enjoys a convenience store and pub/hotel and community centre which go to serve the villagers day to day needs. Chirk which is approximately 5 miles away offers a greater selection of amenities including a rail service. The popular town of Oswestry is some 9 miles distant from the property and enjoys a wider range of shopping and leisure facilities. The A5 trunk road is some 7 miles distant and gives easy access to Shrewsbury, Telford and The West Midlands and Wrexham, Chester and The Wirral.
Description - Situated in the picturesque hamlet of Llwynmawr, just outside Glyn Ceiriog Crud yr Awel perfectly blends traditional aesthetics with contemporary updates to create a warm and inviting home. This three bedroom semi-detached house stands in an elevated position, offering sweeping views of the lush Welsh countryside, providing an idyllic setting for a serene lifestyle.
The living room, a cosy retreat for relaxation and family gatherings, features a multi-fuel stove set against a backdrop of Ceiriog valley, double glazed UPVC windows, enhancing the room's warmth and energy efficiency whilst the kitchen is fully equipped with modern wall and base units and quartz effect worktops. This Kitchen leads into the Dining Room which offers beautiful parquet tiled flooring and ceiling beams.
The property offers three good-sized bedrooms, with the master bedroom benefiting from free standing storage solutions. Each room provides peaceful views and are designed to facilitate restful sleep, enhanced by the quiet surroundings. A modern appointed Shower Room features a three-piece suite including walk-in shower cubicle, wash hand basin and low level flush WC. Outside, the property boasts a front patio and lawned garden.
Entrance Porch - From a uPVC entrance door. Front aspect windows, two skylights, tiled flooring, door into Kitchen and further door into:
Lounge - Large front aspect window which takes advantage of the stunning views of the valley, feature brick fireplace with tiled hearth and multi-fuel stove inset with wood mantle above, feature bookcases, beamed feature wall with understairs storage, two radiators, wall lights.
Kitchen - Fitted with a range of base and eye level wood effect units with quartz effect worktops over and tiled surround. Single bowl stainless steel sink unit with mixer tap, LOW LEVEL ELECTRIC OVEN, AEG 4 RING INDUCTION HOB with EXTRACTOR ABOVE. Kitchen island with drawers and quartz effect worktop. Space for fridge/freezer, tiled flooring, spotlights. Worcester central heating boiler.
Dining Room - Parquet tiled wooden flooring, wooden ceiling beams, rear aspect window, feature fireplace with electric fire inset.
Utility - With tiled flooring, a range of eye level and base cupboards with marble effect worktop, Belfast sink with mixer tap, Plumbing for washing machine, side aspect window, appliance spaces.
Boot Room - With tiled flooring, door to the rear of the house, large coat rack.
First Floor Landing - With side aspect window, pull down loft ladder to fully boarded and insulated roof space, cupboard with wooden shelving and light.
Master Bedroom - With front aspect window with views, free standing wardrobes, radiator.
Bedroom 2 - Currently used as an office. With step down, rear aspect window, radiator, decorative light fitting and shelving.
Bedroom 3 - Currently used as an craft room. With step down, side aspect windows with views towards Pontfadog, radiator and satellite cable.
Shower Room - With fully tiled walk in shower cubicle with electric shower and wand attachment, porcelain sink with mirror above and low level flush WC. Tiled flooring, heated towel radiator, decorative wall tiling, front aspect obscure window, linen cupboard with shelving and immersion heater.
Outside - The garden is at the front of the property with steps leading up onto a brick paved pathway which leads to the entrance door. This is flanked by an ornamental lawn with mature shrubs and decorative bushes. Further steps lead up to the second tier where there is a lovely patio area providing an ideal outdoor entertainment area and takes in the surrounding views. Timber shed, allocated parking space, external tap, tree, log store and double outdoor socket
To the rear there is a right of way across the back of the house. An outside room houses the oil tank and offers storage for gardening equipment.
Fixtures And Fittings - The fitted carpets as laid. Only those items described in these particulars are included in the sale.
Services - Mains water and electricity are understood to be connected. Foul drainage is to a septic tank system. Oil fired central heating is installed throughout.
Tenure - Freehold. Purchasers must confirm via their solicitor.
Council Tax - The property is currently banded in Council Tax Band D - Wrexham County Borough Council.
Viewings - Via the Agents, Halls, 20 Church Street, Oswestry, SY11 2SP - .
Brochures
Llwynmawr, Llangollen, LL20- COUNCIL TAXA payment made to your local authority in order to pay for local services like schools, libraries, and refuse collection. The amount you pay depends on the value of the property.Read more about council Tax in our glossary page.
- Band: D
- PARKINGDetails of how and where vehicles can be parked, and any associated costs.Read more about parking in our glossary page.
- Yes
- GARDENA property has access to an outdoor space, which could be private or shared.
- Yes
- ACCESSIBILITYHow a property has been adapted to meet the needs of vulnerable or disabled individuals.Read more about accessibility in our glossary page.
- Ask agent
Llwynmawr, Llangollen, LL20
Add an important place to see how long it'd take to get there from our property listings.
__mins driving to your place
Your mortgage
Notes
Staying secure when looking for property
Ensure you're up to date with our latest advice on how to avoid fraud or scams when looking for property online.
Visit our security centre to find out moreDisclaimer - Property reference 33652717. The information displayed about this property comprises a property advertisement. Rightmove.co.uk makes no warranty as to the accuracy or completeness of the advertisement or any linked or associated information, and Rightmove has no control over the content. This property advertisement does not constitute property particulars. The information is provided and maintained by Halls Estate Agents, Oswestry. Please contact the selling agent or developer directly to obtain any information which may be available under the terms of The Energy Performance of Buildings (Certificates and Inspections) (England and Wales) Regulations 2007 or the Home Report if in relation to a residential property in Scotland.
*This is the average speed from the provider with the fastest broadband package available at this postcode. The average speed displayed is based on the download speeds of at least 50% of customers at peak time (8pm to 10pm). Fibre/cable services at the postcode are subject to availability and may differ between properties within a postcode. Speeds can be affected by a range of technical and environmental factors. The speed at the property may be lower than that listed above. You can check the estimated speed and confirm availability to a property prior to purchasing on the broadband provider's website. Providers may increase charges. The information is provided and maintained by Decision Technologies Limited. **This is indicative only and based on a 2-person household with multiple devices and simultaneous usage. Broadband performance is affected by multiple factors including number of occupants and devices, simultaneous usage, router range etc. For more information speak to your broadband provider.
Map data ©OpenStreetMap contributors.
