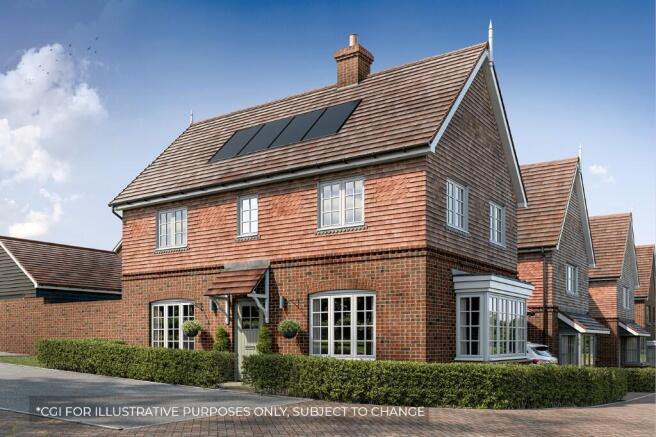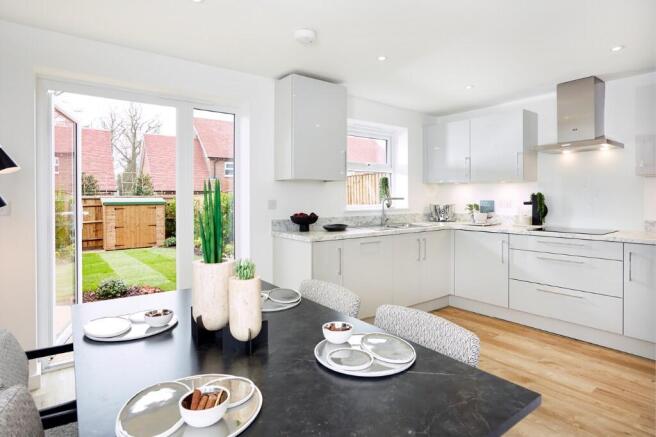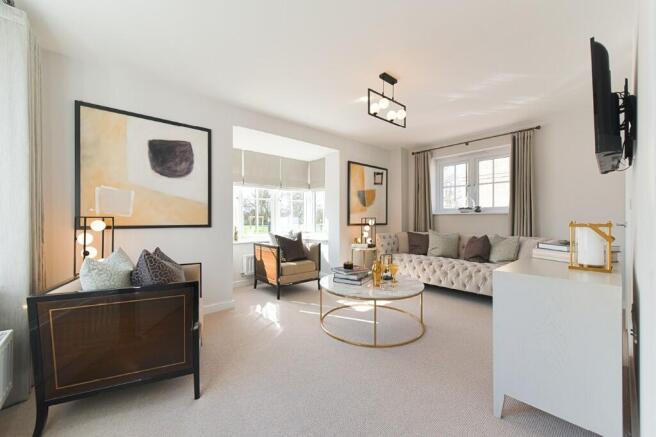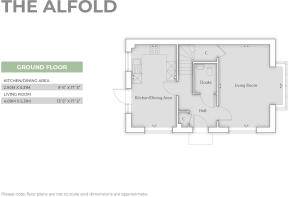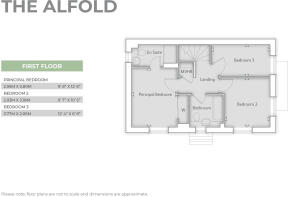
Parlour Drive, Basingstoke, Hampshire, RG24 8HR

- PROPERTY TYPE
Detached
- BEDROOMS
3
- BATHROOMS
2
- SIZE
1,037 sq ft
96 sq m
- TENUREDescribes how you own a property. There are different types of tenure - freehold, leasehold, and commonhold.Read more about tenure in our glossary page.
Freehold
Key features
- JUST LAUNCHED! Be among the first to explore our stunning new homes in Basingstoke
- Box bay window in the lounge overlooking open space
- Double fronted style home
- Spacious home at 1037sqft
- Timber framed car port with ample parking for 2 vehicles with private driveway and additional visitor parking close by
- Integrated PV solar panels, providing a sustainable energy source that helps reduce electricity costs and lower your carbon footprint.
- Traditional and considered layout, thoughtfully designed to balance style, comfort, and practicality for modern living.
- Move in for Spring / Summer
- Ex View Home now Available
Description
The Alfold 3-Bedroom Detached Home | Ex View Home - Now Available!
Plot 5 - £499,000
Move in for Spring/Summer and enjoy this beautifully presented Ex View Home, offering a high specification throughout.
The Alfold is a spacious 1037 sq. ft. double-fronted home, featuring a timber-framed carport with parking for two vehicles and additional visitor parking nearby.
Step into a bright entrance hall leading to a versatile open-plan kitchen/dining area, perfect for family meals or entertaining. The premium kitchen boasts Siemens integrated appliances, while the dual-aspect living room includes a charming box bay window overlooking open space. Underfloor heating is installed throughout the ground floor for energy-efficient comfort.
Upstairs, the Principal Bedroom benefits from a fitted wardrobe and an En Suite with built-in storage. Two further bedrooms and a stylish family bathroom complete this well-designed home, with thermostatic digital showers, heated chrome towel rails, and premium Utopia fitted furniture.
Located in the thriving Vyne Park community, this home offers excellent transport links and highly rated schools nearby.
Don't miss out on this Ex View Home - available now!
Disclaimer: The images provided are for illustrative and representational purposes only and may vary depending on plots.
Architecture is inspired by the traditions of the local vernacular, while landscaping draws on the picturesque surroundings. With a variety of amenities and transport links nearby, Vyne Park has everything you need for a flourishing future.
Each home within Vyne Park is considered in design, generous in proportion and gives peace of mind with the distinctive high-quality specification and service offered by a Croudace built home.
- COUNCIL TAXA payment made to your local authority in order to pay for local services like schools, libraries, and refuse collection. The amount you pay depends on the value of the property.Read more about council Tax in our glossary page.
- Ask developer
- PARKINGDetails of how and where vehicles can be parked, and any associated costs.Read more about parking in our glossary page.
- Yes
- GARDENA property has access to an outdoor space, which could be private or shared.
- Ask developer
- ACCESSIBILITYHow a property has been adapted to meet the needs of vulnerable or disabled individuals.Read more about accessibility in our glossary page.
- Ask developer
Energy performance certificate - ask developer
- thriving new community
- stunning collection of 1, 2, 3 and 4 bedroom homes
- several nurseries, schools and higher education facilities nearby
- Easy access to London by train
Parlour Drive, Basingstoke, Hampshire, RG24 8HR
Add an important place to see how long it'd take to get there from our property listings.
__mins driving to your place
Explore area BETA
Basingstoke
Get to know this area with AI-generated guides about local green spaces, transport links, restaurants and more.
About Croudace Homes
Founded in 1946, the Croudace Homes Group is a residential developer based in Caterham, Surrey with a North Thames office in Letchworth, Hertfordshire. Croudace operates throughout the South East and enjoys a long and proud history of private ownership and financial stability.
Croudace homes range from affordable starter homes and apartments through to town houses and luxury family homes with up to six bedrooms.
The primary objective of the company is to build high quality homes, backed up with excellent customer service. Croudace’s responsible approach to sustainability is matched by the company’s consideration of the environment, with developments designed with maximum green space and mature landscaping to create verdant outdoor space for the benefit of all.
Croudace’s reputation is hard-earned and the company is proud of the excellent ratings received in national and local customer satisfaction surveys and the standard of our workmanship endorsed by annual NHBC Pride in the Job awards.
The Croudace commitment to quality has been recognised by the many thousands of customers who have chosen to buy a Croudace home. The emphasis on quality and customer service has resulted in both consumer and industry awards for design, build quality and service. The company has have achieved the maximum 5 Star Award for quality and customer service from the HBF for 12 years in a row now.
The status of displaying ‘5 Star Builder Customer Satisfaction’ is a useful guide for potential customers to indicate the high standard they can expect from a Croudace home. The five star rating indicates that, over 90% of customers would recommend Croudace Homes to their friends.
Your mortgage
Notes
Staying secure when looking for property
Ensure you're up to date with our latest advice on how to avoid fraud or scams when looking for property online.
Visit our security centre to find out moreDisclaimer - Property reference Alfold-5. The information displayed about this property comprises a property advertisement. Rightmove.co.uk makes no warranty as to the accuracy or completeness of the advertisement or any linked or associated information, and Rightmove has no control over the content. This property advertisement does not constitute property particulars. The information is provided and maintained by Croudace Homes. Please contact the selling agent or developer directly to obtain any information which may be available under the terms of The Energy Performance of Buildings (Certificates and Inspections) (England and Wales) Regulations 2007 or the Home Report if in relation to a residential property in Scotland.
*This is the average speed from the provider with the fastest broadband package available at this postcode. The average speed displayed is based on the download speeds of at least 50% of customers at peak time (8pm to 10pm). Fibre/cable services at the postcode are subject to availability and may differ between properties within a postcode. Speeds can be affected by a range of technical and environmental factors. The speed at the property may be lower than that listed above. You can check the estimated speed and confirm availability to a property prior to purchasing on the broadband provider's website. Providers may increase charges. The information is provided and maintained by Decision Technologies Limited. **This is indicative only and based on a 2-person household with multiple devices and simultaneous usage. Broadband performance is affected by multiple factors including number of occupants and devices, simultaneous usage, router range etc. For more information speak to your broadband provider.
Map data ©OpenStreetMap contributors.
