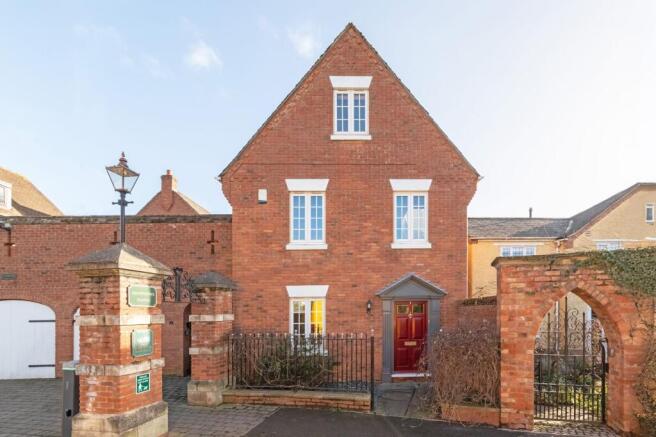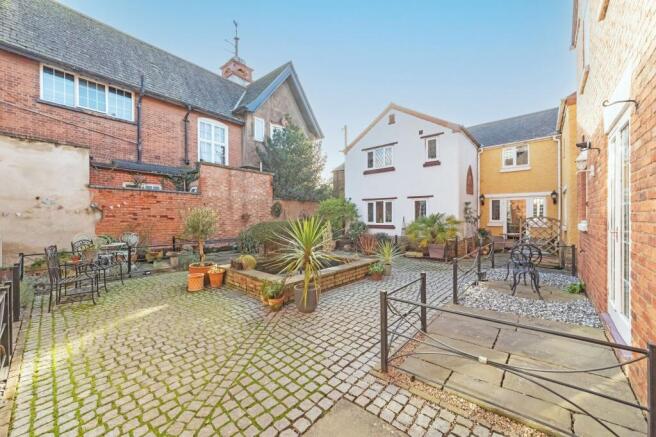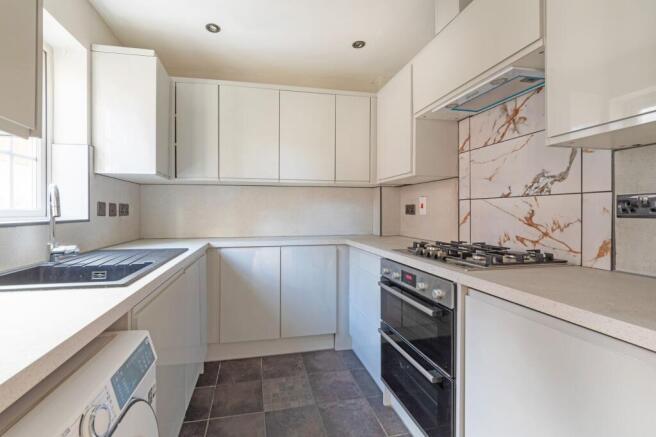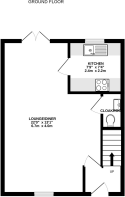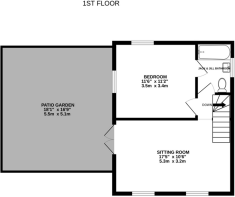Waterside Drive, Mountsorrel, LE12

- PROPERTY TYPE
Link Detached House
- BEDROOMS
2
- BATHROOMS
2
- SIZE
1,141 sq ft
106 sq m
- TENUREDescribes how you own a property. There are different types of tenure - freehold, leasehold, and commonhold.Read more about tenure in our glossary page.
Freehold
Key features
- No Upward Chain
- Link Detached 3 Storey Home
- Ground Floor Reception / Dining Room
- 1st Floor Reception / Office / 3rd Bedroom
- 2/3 Bedrooms
- 2 Bathrooms
- Charming Communal Courtyard
- 1st Floor Private Patio Garden
- Garage & Allocated Parking
- Energy Rating: C
Description
Located within a picturesque village setting, this well-presented three-storey link-detached home offers an inviting blend of modern sophistication and timeless charm. Boasting a versatile layout to suit a range of lifestyles, and with the added benefit of no onward chain, this is an exceptional opportunity to move seamlessly into your dream home.
Situated within the private gated Mountsorrel Staithe built by award-winning local builders, Black Hawk Developments, leading directly to the River Soar and surrounding countryside. There is a canal basin with private moorings available for residents, subject to mooring fees. A barrier-operated entrance ensures privacy and security for all residents.
Having undergone recent modernisation, including new carpets, fresh paintwork, and a new contemporary kitchen, the property is ready to be enjoyed from day one. The spacious first-floor reception room provides flexible living, easily adaptable as an additional bedroom to meet your changing needs.
Upon entering, a welcoming hallway leads to the elegant lounge diner, where a stylish new electric coal-effect fire creates a cosy focal point. Double doors open onto the charming communal courtyard garden, featuring a central pond and seating area—perfect for unwinding in a serene and beautifully maintained environment. Look up at the windows for the delightfully quirky trompe-l’oeil, with a nod to the 17th-century window tax. The kitchen has sleek gloss units and built-in appliances, including a double oven, gas hob, dishwasher, and fridge/freezer, along with tiled flooring.
Completing the ground floor is a cloaks WC.
The first floor offers a generously sized double bedroom, a well-appointed Jack and Jill bathroom, and a versatile second reception room which could be utilised as a home office or by installing a partition wall, you would have a private third bedroom. From here, step out onto your own private patio garden, a unique feature for this property, enhanced with raised borders and the convenience of electric and water points—an idyllic space for al fresco dining or soaking up the sunshine.
Ascending to the second floor, you’ll discover the principal suite, complete with a stylish en-suite featuring both a bath and large separate shower cubicle.
Completing this superb home is an allocated parking space and a garage with electric doors, ensuring both security and ease of access.
Located near the canal basin, this residence offers beautiful walks along the River Soar to Barrow-upon-Soar and the Navigation Inn. The area boasts a range of good pubs in Mountsorrel, including the 17th-century Swan Inn, and even the Michelin-starred restaurant ‘Johns House’ for fine dining enthusiasts. You’re also within close proximity to the fabulous Rustic Kitchen & Deli, Waitrose, and Stonehurst Farm Shop.
This immaculately maintained residence harmonises modern living with classic charm, set against the backdrop of tranquil communal and private outdoor spaces. Whether you’re looking for your forever home or a stylish retreat, this property offers the perfect setting to create wonderful new memories.
Services: Mains water, gas, electric, drainage and broadband are connected to this property.
Available mobile phone coverage: EE (Good) O2 (Good) Three (Good) Vodaphone (Okay) (Information supplied by Ofcom via Spectre)
Available broadband: Standard / Superfast / Ultrafast (Information supplied by Ofcom via Spectre)
Potential purchasers are advised to seek their own advice as to the suitability of the services and mobile phone coverage, the above is for guidance only.
Flood Risk: Very low risk of surface water flooding / Very low risk river and sea flooding (Information supplied by gov.uk and purchasers are advised to seek their own legal advice)
Tenure: Freehold
Local Council / Tax Band: Charnwood Borough Council / D (Improvement Indicator: No)
Agent Note: There is a communal maintenance charge of approximately £700 per annum.
Floor plan: Whilst every attempt has been made to ensure accuracy, all measurements are approximate and not to scale. The floor plan is for illustrative purposes only.
EPC Rating: C
Lounge / Diner
6.7m x 4m
Kitchen
2.4m x 2.2m
Sitting Room
5.3m x 3.2m
Bedroom
3.5m x 3.4m
Bedroom
4.2m x 3.4m
Roof Terrace
5.5m x 5.1m
Parking - Garage
Parking - Allocated parking
- COUNCIL TAXA payment made to your local authority in order to pay for local services like schools, libraries, and refuse collection. The amount you pay depends on the value of the property.Read more about council Tax in our glossary page.
- Band: D
- PARKINGDetails of how and where vehicles can be parked, and any associated costs.Read more about parking in our glossary page.
- Garage,Off street
- GARDENA property has access to an outdoor space, which could be private or shared.
- Communal garden,Terrace
- ACCESSIBILITYHow a property has been adapted to meet the needs of vulnerable or disabled individuals.Read more about accessibility in our glossary page.
- Ask agent
Waterside Drive, Mountsorrel, LE12
Add an important place to see how long it'd take to get there from our property listings.
__mins driving to your place
Get an instant, personalised result:
- Show sellers you’re serious
- Secure viewings faster with agents
- No impact on your credit score
Your mortgage
Notes
Staying secure when looking for property
Ensure you're up to date with our latest advice on how to avoid fraud or scams when looking for property online.
Visit our security centre to find out moreDisclaimer - Property reference 3e55379b-ad7b-4b06-87e9-212b8ba7cc68. The information displayed about this property comprises a property advertisement. Rightmove.co.uk makes no warranty as to the accuracy or completeness of the advertisement or any linked or associated information, and Rightmove has no control over the content. This property advertisement does not constitute property particulars. The information is provided and maintained by Reed & Baum, Quorn. Please contact the selling agent or developer directly to obtain any information which may be available under the terms of The Energy Performance of Buildings (Certificates and Inspections) (England and Wales) Regulations 2007 or the Home Report if in relation to a residential property in Scotland.
*This is the average speed from the provider with the fastest broadband package available at this postcode. The average speed displayed is based on the download speeds of at least 50% of customers at peak time (8pm to 10pm). Fibre/cable services at the postcode are subject to availability and may differ between properties within a postcode. Speeds can be affected by a range of technical and environmental factors. The speed at the property may be lower than that listed above. You can check the estimated speed and confirm availability to a property prior to purchasing on the broadband provider's website. Providers may increase charges. The information is provided and maintained by Decision Technologies Limited. **This is indicative only and based on a 2-person household with multiple devices and simultaneous usage. Broadband performance is affected by multiple factors including number of occupants and devices, simultaneous usage, router range etc. For more information speak to your broadband provider.
Map data ©OpenStreetMap contributors.
