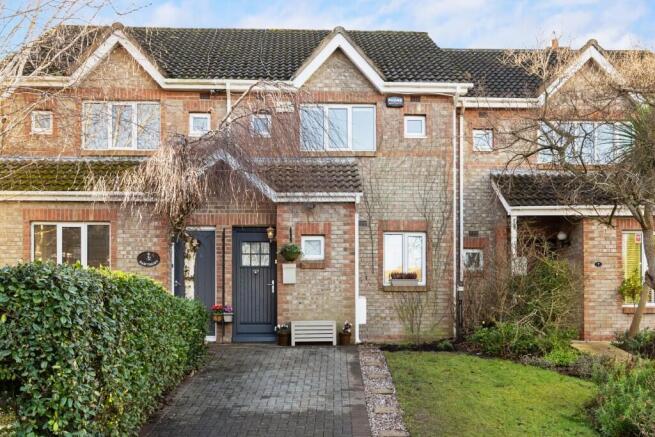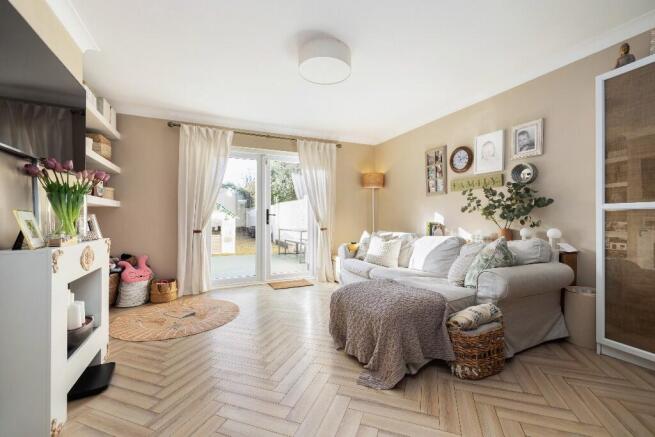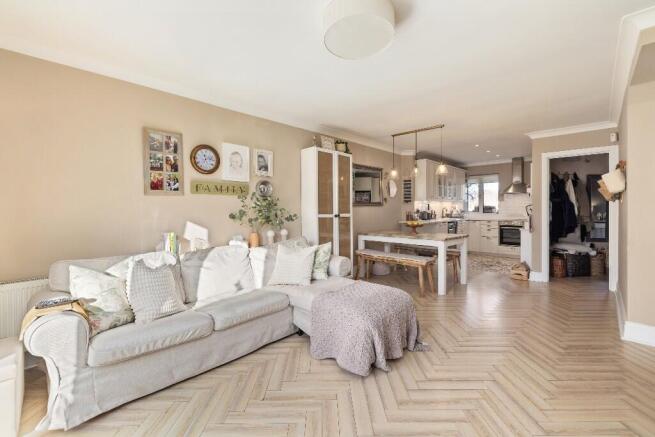Blackrock, Dublin, Ireland
- PROPERTY TYPE
Terraced
- BEDROOMS
3
- SIZE
839 sq ft
78 sq m
Key features
- Modern 3 Bedroom Townhouse
- Southwest facing rear garden
- Stylish kitchen and bathrooms
- Gas heating system
- Potential to extend if so desired
- Off street car parking
- Comfortable " B" BER Rating
- Cul-de-sac location
Description
The accommodation extends to 78sq.m (839sq.ft) approximately and comprises entrance hall, utility, large living/dining room, fitted kitchen, three bedrooms, main with en-suite and family bathroom. The rear garden enjoys a south westerly orientation and there is off street car parking to the front.
No. 6 is ideally located with local amenities including Dunnes Stores just up the road, great coffee shops nearby, a yoga studio above Fable and Stay, the Wishing Well pub, beauticians, a hairdresser, and a chemist. The property is within walking distance of Blackrock Village with its excellent range of restaurants, two shopping centres, schools, the DART and only a short drive to the N11.
ACCOMMODATION
HALL
Stairs to first floor.
UTILITY
0.97m x 1.32m
Window to front aspect. Plumbing for washing machine. Gas combination boiler serving the heating and hot water systems.
LIVING/DINING ROOM
4.27m x 6.25m
Bright and light filled reception room with a French door to the rear garden. Storage press under the stairs.
KITCHEN
2.51m x 2.76m
The kitchen has a contemporary finish with wall and base units with marble work-tops over. Sink unit, integrated appliances include an electric oven and hob with overhead extractor fan. Plumbing for a dishwasher. Window to the front aspect. Drop down light fittings.
FIRST FLOOR LANDING
Access to Attic which is floored for additional storage.
BEDROOM 1
3.20m x 2.64m
Two windows to the front aspect. Deep fitted wardrobes. Polished flooring.
ENSUITE
Shower cubicle. W.C. Wash hand basin. Window to the front aspect. Tiled floor.
BEDROOM 2
2.24m x 4.37m
Window to the rear aspect. Fitted wardrobe. Polished flooring.
BEDROOM 3
2.03m x 3.25m
Window to the rear aspect. Fitted wardrobe. Polished flooring.
FAMILY BATHROOM
Refitted bathroom suite Panelled Bath with shower. W.C. Wash hand basin. Half panelled walls and tiling. Polished laminated flooring. Roof light.
OUTSIDE
To the front is a driveway with off street car parking and lawn area. To the rear is a low maintenance private southwest orientation garden, approximately 13.5m in length with high wall
to boundary. Large deck ideal for sitting out and dining. Two garden sheds.
B E R B3
Ber No.
Output. 138.34 kWh/m²/yr
Blackrock, Dublin, Ireland
NEAREST AIRPORTS
Distances are straight line measurements- Dublin(International)10.4 miles
- Waterford(International)85.6 miles
- Belfast(International)95.0 miles
Advice on buying Irish property
Learn everything you need to know to successfully find and buy a property in Ireland.
Notes
This is a property advertisement provided and maintained by Beirne & Wise, Dublin (reference 6Hawthorn) and does not constitute property particulars. Whilst we require advertisers to act with best practice and provide accurate information, we can only publish advertisements in good faith and have not verified any claims or statements or inspected any of the properties, locations or opportunities promoted. Rightmove does not own or control and is not responsible for the properties, opportunities, website content, products or services provided or promoted by third parties and makes no warranties or representations as to the accuracy, completeness, legality, performance or suitability of any of the foregoing. We therefore accept no liability arising from any reliance made by any reader or person to whom this information is made available to. You must perform your own research and seek independent professional advice before making any decision to purchase or invest in overseas property.






