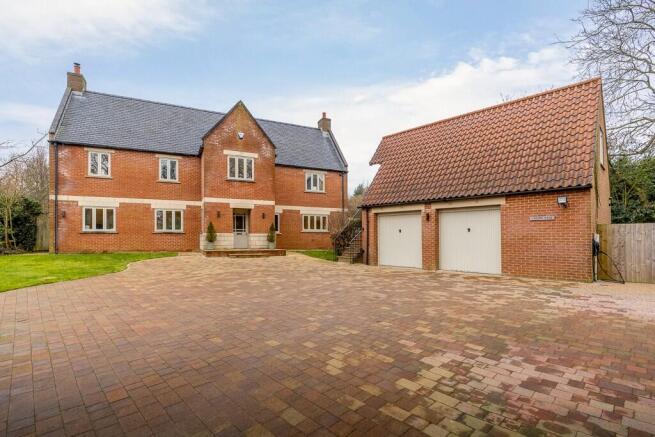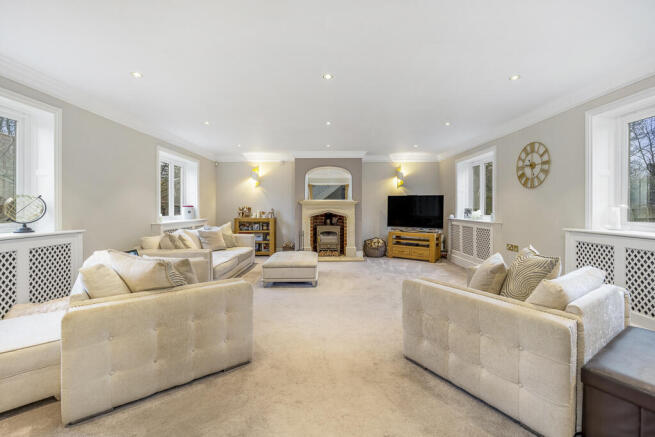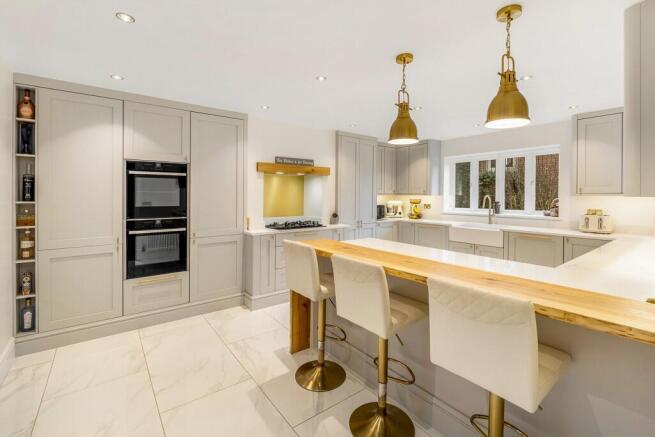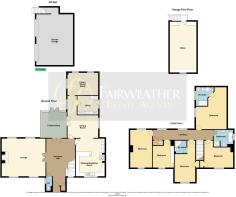Deep Lane, Hagworthingham, PE23 4LZ

- PROPERTY TYPE
Detached
- BEDROOMS
5
- BATHROOMS
4
- SIZE
Ask agent
- TENUREDescribes how you own a property. There are different types of tenure - freehold, leasehold, and commonhold.Read more about tenure in our glossary page.
Freehold
Key features
- Elegant Five Bedroom Family Home
- Designed and Built Only 25 Years Ago
- Incredibly Spacious Open-Plan Design
- Four Generous Reception Rooms + Room Above Garage
- Family Bathroom, Two En-suites and Cloakroom
- Detached Garage With Converted Office Above and Electric Battery
- Within Private And Established Grounds Approaching 2 Acres (sts)
- Enviable Position In The Village Of Hagworthingham - Wolds Views
- Modern Oil Fired Boiler That Is Still Under Warranty
- EPC 'C' & Council Tax Band 'F'
Description
Enderby House has been beautifully refurbished by the current owners to include new flooring and doors throughout, a new oil fired boiler that is still under warranty, a new ducted air conditioning system to the first floor and a fabulous new kitchen with integrated appliances. They have re-configured the layout of the property internally to improve the flow to suit modern family life, with an open-plan kitchen and dining room and double doors from the generous hallway open through to a large luxurious lounge with a Clearview wood-burner.
The outside has been greatly improved too, as the sellers extended and block paved the driveway, adding a walled and gated approach with video entry system, CCTV and EV charger point. All external paintwork has been updated in the neutral tones of Farrow and Ball 'Bone' The room above the garage has been converted into a warm, modern space with bespoke office furniture; ideal for anyone working from home, a games room or as an occasional bedroom for guests. It has an electric battery which is charged on the night rate and used during peak times during the day. (The sellers tell us that this saves them approx £250 pcm in electricity.)
The historic village of Hagworthingham is nestled on the edge of the Wolds and equidistant to the nearby market towns of Horncastle, Alford and Spilsby. Considered to be a walker's paradise, there are many country lanes to enjoy around the village, with the beautiful Snipe Dales Country Park just around the corner in the village of Lusby.
EPC 'C' / Council Tax Band 'F'
A part glazed door opens through to a spacious Reception Hallway 6.82 m x 4.18 m (22'4 x 13'8) - Having two radiators beneath radiator covers, a ceramic tiled floor, LED spotlights to the ceiling and staircase rising to the first floor accommodation. Doors are arranged off to a cloaks cupboard with coat hooks and consumer unit and a Cloakroom - With a continuation of the floor tiles from the main hall, double glazed window to the side aspect and a two piece suite to comprise a WC with high-level cistern, pull chain and wall mounted brackets along with a wash basin having hot and cold taps over.
Double doors open through to the Lounge 6.42 m x 5.42 m (21'0 x 17'9) - Having two double glazed windows to the front aspect and two to the rear aspect. There are four radiators with ornate radiator covers, LED spotlights to the ceiling and a range of contemporary wall light points. An attractive fireplace comprises a carved stone fire surround with a brick interior that houses a Clearview woodburning stove.
A second set of double doors from the hallway open into the Conservatory 3.82 m x 3.64 m (12'6 x 11'11) - Having French doors opening out onto an extensive patio and garden beyond. The conservatory is of brick construction with sealed unit double glazed windows, two radiators and a ceiling fan. An additional door opens through to the:
Dining Room 4.46 m x 3.28 m (14'7 x 10'9) excluding hallway measurement. The dining room can also be accessed from both the hall and the kitchen and has double glazed windows to each side of the property, LED spotlights to the ceiling and two radiators. There is wood grain laminate flooring in a herringbone design and an oak beam linking through into the:
Breakfast Kitchen 5.45 m x 4.19 m 17'10 x 13'8) - Having a double glazed window to the front aspect and a ceramic tiled floor. This beautiful kitchen which was only completed in 2024 comprises an extensive range of quartz worktops and co-ordinating quartz and oak breakfast bar with pendant light fittings over. A range of shaker style drawer and cupboard units at both base and eye level include several deep pan drawers, hidden cutlery drawer and space saving corner carousel unit. Integrated appliances include a Neff gas hob with extractor fan over, full height fridge and freezer unit, two electric ovens, wine cooler and a dishwasher. Other features of the kitchen include integrated bins, wine rack, full height larder style cupboards and a ceramic sink with mixer tap over.
Utility Room 3.0 m x 2.7 m (9'10 x 8'10) - Has a part glazed door to the side aspect, oil fired boiler (still under manufacturer's warranty) and cupboard units at both base and eye level. The utility room has a tiled floor, space and plumbing for washing machine and tumble dryer and a sink unit.
Family Room / Snug 4.46 m x 3.25 m 14'7 x 10'7) - Has two double glazed windows to the rear aspect and one to the side aspect. There is wood laminate flooring, LED spotlights to the ceiling and a radiator.
First Floor Landing - Has engineered oak flooring in a herringbone design, two double glazed windows overlooking the rear gardens and a Victorian style cast radiator. The landing has LED spotlights to the ceiling and an airing cupboard housing the hot water cylinder.
Bedroom One 6.09 m x 4.49 m (19'11 x 14'8) at widest point - Has a double glazed window to the side aspect, two radiators and a ceiling light fan on dimmer control. The dressing area contains a range of modern wardrobes with hanging rails and shelving which will be included in the sale of the property. En-Suite Shower Room - Has a double glazed window to the side aspect, bespoke 'Tikka Moon' solid wooden vanity unit with drawers and shelving beneath and two stone wash basins with mixer taps above. There is a low flush WC with sensor flush facility and an illuminated anti-steam vanity mirror with Bluetooth connection. A double walk-in shower has quality Crosswater fittings and includes both a fixed rain head fitting and mixer hose.
Bedroom Two 5.89 m x 2.90 m (19'3 x 9'6) - Has a double glazed window to the front aspect, radiator and built-in wardrobe with hanging rail and En-suite shower room.
Bedroom Three 5.45 m x 3.17 m (17'10 x 10'4) - Has double glazed windows to both the front and rear aspects, two radiators and two double wardrobes with hanging rails and shelving. Bedroom Four 4.24 m x 2.91 m (13'10 x 9'6) - Has a double glazed window to the front aspect, radiator and built-in wardrobe.
Bedroom Five 3.20 m x 2.48 m (10'5 x 8'1) - A fifth double bedroom with double glazed window to the front aspect, built-in wardrobes and a radiator.
Family Bathroom - Has a double glazed window to the front aspect and comprises a four piece bathroom suite of freestanding bath with ball and claw feet, low-level WC, pedestal wash hand basin and fully tiled shower enclosure. There is tongue and groove panelling to half height on the wall, a radiator and LED spotlights.
A Detached Double Garage - Has two up and over doors, lights and power. A staircase to the side of the garage leads to a first floor Studio / Office 7.54 m x 3.94 m (24'8 x 12'11) Having window to the side aspect, two electric radiators and a range of bespoke fitted oak units to include an attractive range of shelving, desk space and cupboards.
The property stands on a large established plot approaching 2 acres (subject to survey). The secluded grounds are incredibly private due to the many mature trees flowering shrubs and bushes. A garden behind the garage includes a greenhouse and a Catalina Relay dual temperature swim-spa measuring 5.44 m x 2.28 m (17'10 x 7'5) which will be included within the asking price of the property. Features of the swim spa include a transparent 'wall' that offers the option of having the swimming and spa bath at different temperatures. The swim bar includes LED lights and water jets.
Immediately to the rear of the property is an attractive paved patio area served by outside lighting with an attractive rock and pebble water feature. The garden that extends beyond has an established area filled with flowering plants and bushes and mature and well stocked borders filled with a host of spring bulbs and shrubs that provide shape colour and structure all year round. Even early in February it was obvious that the woodland garden was soon to be filled with a wonderful carpet of daffodils. The garden then continues along, up to the right hand side into an extensive meadow area, filled with several young specimen and mature fruit trees and bushes to include pear, three varieties of apples and plums as well as soft fruits to include blackberries, raspberries, and sloes. At the top of the garden we were treated to a spectacular view over the Lincolnshire Wolds out towards the coast, and it is here that a raised decking area was completed only last year, complete with an industrial style bar created from a container. Water and power has been added to this far area of the plot too, which makes it the perfect spot for sitting with a quiet book, magical children's adventures, barbecues and even winter gatherings around the firepit.
NOTE: All measurements are approximate and should be used as a guide only. None of the services connected, fixtures or fittings have been verified or tested by the Agent and as such cannot be relied upon without further investigation by the buyer.
All properties are offered subject to contract. Fairweather Estate Agents Limited, for themselves and for Sellers of this property whose Agent they are, give notice that:- 1) These particulars, whilst believed to be accurate, are set out as a general outline only for guidance and do not constitute any part of any offer or contract; 2) All descriptions, dimensions, reference to condition and necessary permissions for use and occupation, and other details are given without responsibility and any intending Buyers should not rely on them as statements or representations of fact but must satisfy themselves by inspection or otherwise as to their accuracy; 3) No person in this employment of Fairweather Estate Agents Limited has any authority to make or give any representation or warranty whatsoever in relation to this property.
Brochures
Brochure- COUNCIL TAXA payment made to your local authority in order to pay for local services like schools, libraries, and refuse collection. The amount you pay depends on the value of the property.Read more about council Tax in our glossary page.
- Ask agent
- PARKINGDetails of how and where vehicles can be parked, and any associated costs.Read more about parking in our glossary page.
- Secure,Garage,Driveway,Off street,Gated,EV charging,Private
- GARDENA property has access to an outdoor space, which could be private or shared.
- Front garden,Patio,Private garden,Enclosed garden,Rear garden,Back garden
- ACCESSIBILITYHow a property has been adapted to meet the needs of vulnerable or disabled individuals.Read more about accessibility in our glossary page.
- Ask agent
Deep Lane, Hagworthingham, PE23 4LZ
Add an important place to see how long it'd take to get there from our property listings.
__mins driving to your place
Get an instant, personalised result:
- Show sellers you’re serious
- Secure viewings faster with agents
- No impact on your credit score
Your mortgage
Notes
Staying secure when looking for property
Ensure you're up to date with our latest advice on how to avoid fraud or scams when looking for property online.
Visit our security centre to find out moreDisclaimer - Property reference 0225ENDER. The information displayed about this property comprises a property advertisement. Rightmove.co.uk makes no warranty as to the accuracy or completeness of the advertisement or any linked or associated information, and Rightmove has no control over the content. This property advertisement does not constitute property particulars. The information is provided and maintained by Fairweather Estate Agency, Boston. Please contact the selling agent or developer directly to obtain any information which may be available under the terms of The Energy Performance of Buildings (Certificates and Inspections) (England and Wales) Regulations 2007 or the Home Report if in relation to a residential property in Scotland.
*This is the average speed from the provider with the fastest broadband package available at this postcode. The average speed displayed is based on the download speeds of at least 50% of customers at peak time (8pm to 10pm). Fibre/cable services at the postcode are subject to availability and may differ between properties within a postcode. Speeds can be affected by a range of technical and environmental factors. The speed at the property may be lower than that listed above. You can check the estimated speed and confirm availability to a property prior to purchasing on the broadband provider's website. Providers may increase charges. The information is provided and maintained by Decision Technologies Limited. **This is indicative only and based on a 2-person household with multiple devices and simultaneous usage. Broadband performance is affected by multiple factors including number of occupants and devices, simultaneous usage, router range etc. For more information speak to your broadband provider.
Map data ©OpenStreetMap contributors.




