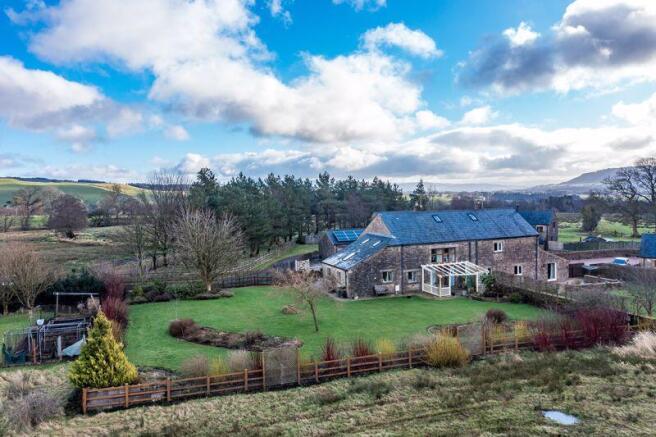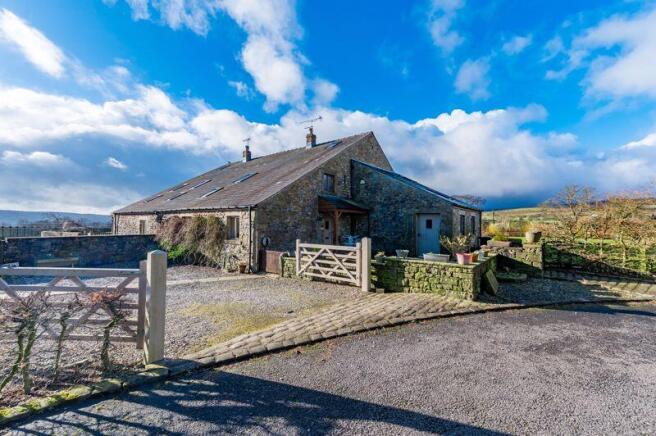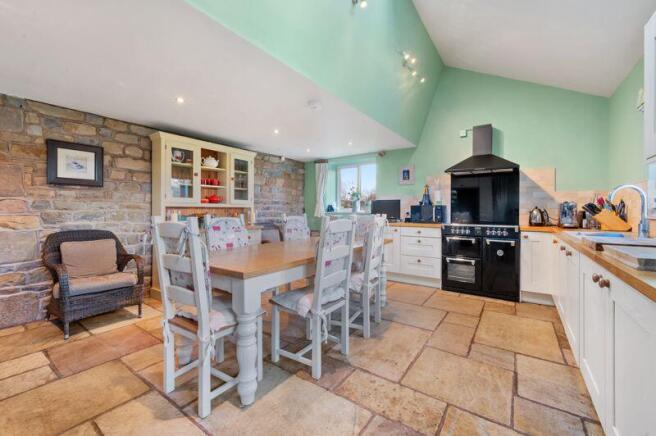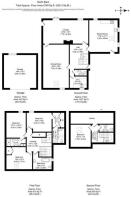Higher Greystoneley, Leagram
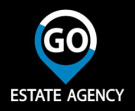
- PROPERTY TYPE
Semi-Detached
- BEDROOMS
4
- BATHROOMS
3
- SIZE
Ask agent
- TENUREDescribes how you own a property. There are different types of tenure - freehold, leasehold, and commonhold.Read more about tenure in our glossary page.
Freehold
Key features
- Stunning countryside location
- Set in a plot around 2.31 acres
- 4 spacious bedrooms
- 2 en-suite bathrooms
- Double garage and parking
- Lovely internal specification thoughout
- Panoramic surrounding views
- Formal gardens and additional land
Description
IMPORTANT NOTE TO PURCHASERS:
We endeavour to make our sales particulars accurate and reliable, however, they do not constitute or form part of an offer or any contract and none is to be relied upon as statements of representation or fact. Any services, systems and appliances listed in this specification have not been tested, checked or verified by us and no guarantee as to their compliance, operating ability or efficiency is given. We are not liable for any structural issues or problems that may be found by a purchasers surveyor pre or post completion or any previous damage or similar occurrences at the property. All measurements have been taken as a guide to prospective buyers only, and are not precise. Please be advised that some of the particulars may be awaiting vendor approval. If you require clarification or further information on any points, please contact us, especially if you are traveling some distance to view. All Fixtures and fittings including those mentioned in the description are to be agreed with the seller.
Accommodation
Ground Floor
Hall
A lovely, bright entrance with stairs rising to the first floor and rooms to the downstairs rooms. Practical flagged flooring.
Kitchen Diner
17' 9'' x 15' 11'' (5.41m x 4.85m)
A lovely country kitchen with feature stone wall and windows to 2 elevations and a velux providing lots of natural light. Fitted with a range of wall and base units with complementary worktops over and a one and a half bowl sink unit with chrome mixer tap over. There is an integrated dishwasher, Stoves range cooker and American style upright fridge freezer.
Lounge
25' 3'' x 13' 1'' (7.69m x 3.98m)
A delightful reception room with a feature fireplace housing a stove. There are picture windows and French doors overlooking the patio seating area.
Dining Room
24' 3'' x 14' 4'' (7.39m x 4.37m)
This spacious dining room has plenty of room for a dining table and seating areas. There is a window to the front and a Velux window allowing plenty of light.
Utility Room
10' 8'' x 6' 7'' (3.25m x 2.01m)
Wall and base units with sink unit over. Plumbing for washing machine and dryer. Window to the front.
WC
6' 7'' x 3' 3'' (2m x 1m)
Two piece suite in white comprising WC and a sink unit.
First Floor
First Floor Landing
Doors to the bedrooms and a storage cupboard. Stairs to the second floor.
Principal Bedroom
14' 0'' x 10' 6'' (4.26m x 3.20m)
The main bedroom in the house has wonderful views over the fells to the rear. Door to the dressing area and en-suite.
Dressing Area
8' 2'' x 6' 7'' (2.49m x 2.01m)
Useful dressing area with a range of built in wardrobes and Velux window.
Ensuite
8' 2'' x 6' 7'' (2.49m x 2.01m)
A three piece suite comprising a walk shower cubicle, WC and vanity sink unit. Velux window.
Bedroom 2
13' 11'' x 10' 10'' (4.24m x 3.30m)
A spacious double bedroom with window overlooking the fells to the rear.
En-suite
1' 11'' x 4' 3'' (0.58m x 1.29m)
Three piece suite comprising a walk in shower, vanity sink unit and WC.
Bedroom 3
14' 9'' x 12' 4'' (4.49m x 3.76m)
A spacious double bedroom with storage and Velux window.
Bathroom
10' 8'' x 9' 2'' (3.25m x 2.79m)
A charming bathroom with a three piece suite in white comprising a free standing, roll top bath, WC and wash hand basin. Window to the side.
Second Floor
Second floor Landing
An ideal spot for some peace, to sit with a book. Access to eaves storage.
Bedroom 4
12' 5'' x 11' 3'' (3.78m x 3.43m)
A spacious double bedroom with Velux window.
WC
8' 1'' x 3' 11'' (2.46m x 1.19m)
A 2 piece suite in white comprising a WC and wash hand basin.
Eaves
Useful for additional storage.
Externally
Garage
18' 4'' x 18' 1'' (5.58m x 5.51m)
Semi detached double garage with solar panels, power and light. There is ample gravelled parking to the front of the garage and an EV charging point on the side of the house.
Gardens
The formal garden has a patio seating area, lawn, mature planting and raised pond and water feature. There is also an additional parcel of land suitable for a range of uses such as for livestock or simply as a place for children to play and let off steam. There are far reaching views to the fells and surrounding countryside.
Services
Oil fired heating
Septic tank drainage
Mains electric
Bore hole water supply
B4RN rural internet connection
Garage solar panels are owned.
Brochures
Property BrochureFull Details- COUNCIL TAXA payment made to your local authority in order to pay for local services like schools, libraries, and refuse collection. The amount you pay depends on the value of the property.Read more about council Tax in our glossary page.
- Band: G
- PARKINGDetails of how and where vehicles can be parked, and any associated costs.Read more about parking in our glossary page.
- Yes
- GARDENA property has access to an outdoor space, which could be private or shared.
- Yes
- ACCESSIBILITYHow a property has been adapted to meet the needs of vulnerable or disabled individuals.Read more about accessibility in our glossary page.
- Ask agent
Higher Greystoneley, Leagram
Add an important place to see how long it'd take to get there from our property listings.
__mins driving to your place
Your mortgage
Notes
Staying secure when looking for property
Ensure you're up to date with our latest advice on how to avoid fraud or scams when looking for property online.
Visit our security centre to find out moreDisclaimer - Property reference 12383778. The information displayed about this property comprises a property advertisement. Rightmove.co.uk makes no warranty as to the accuracy or completeness of the advertisement or any linked or associated information, and Rightmove has no control over the content. This property advertisement does not constitute property particulars. The information is provided and maintained by Go Estate Agency, Longridge. Please contact the selling agent or developer directly to obtain any information which may be available under the terms of The Energy Performance of Buildings (Certificates and Inspections) (England and Wales) Regulations 2007 or the Home Report if in relation to a residential property in Scotland.
*This is the average speed from the provider with the fastest broadband package available at this postcode. The average speed displayed is based on the download speeds of at least 50% of customers at peak time (8pm to 10pm). Fibre/cable services at the postcode are subject to availability and may differ between properties within a postcode. Speeds can be affected by a range of technical and environmental factors. The speed at the property may be lower than that listed above. You can check the estimated speed and confirm availability to a property prior to purchasing on the broadband provider's website. Providers may increase charges. The information is provided and maintained by Decision Technologies Limited. **This is indicative only and based on a 2-person household with multiple devices and simultaneous usage. Broadband performance is affected by multiple factors including number of occupants and devices, simultaneous usage, router range etc. For more information speak to your broadband provider.
Map data ©OpenStreetMap contributors.
