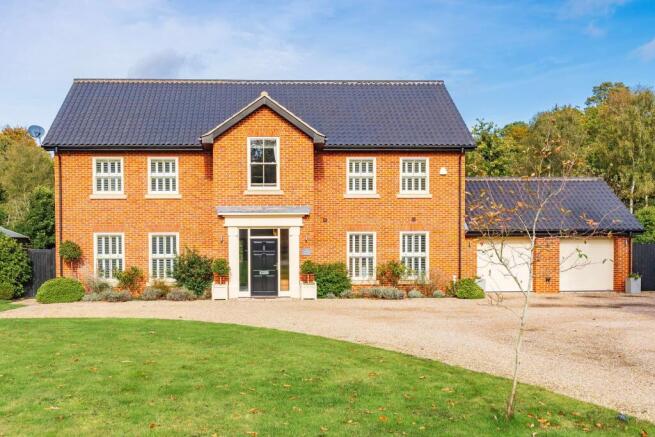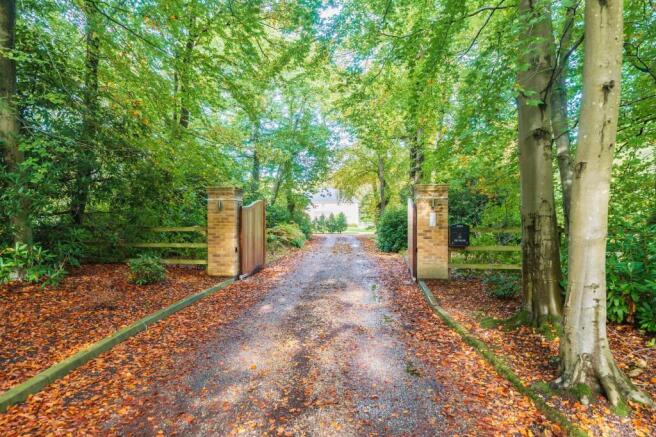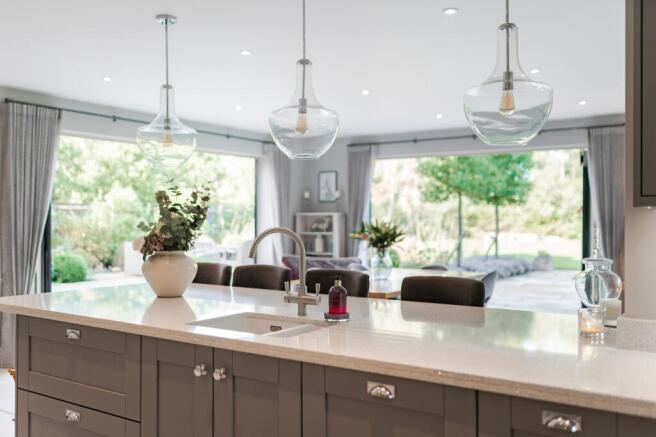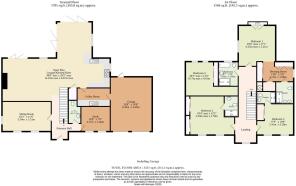
Long Road, Framingham Earl

- PROPERTY TYPE
Detached
- BEDROOMS
4
- BATHROOMS
4
- SIZE
3,351 sq ft
311 sq m
- TENUREDescribes how you own a property. There are different types of tenure - freehold, leasehold, and commonhold.Read more about tenure in our glossary page.
Freehold
Key features
- Set on approximately 1.3 acres (stms) in the peaceful Framingham area, this property offers a private and tranquil setting with easy access to local amenities and a 12-minute drive to Norwich
- Brook House has been thoughtfully designed with family living in mind, offering an expansive open-plan layout with private, cosy rooms, ensuring a balance of luxury and functional
- Offering a bespoke handmade kitchen with granite countertops, professional-grade Wolf range cooker
- The home is equipped with a sophisticated digital lighting system, 5-amp lighting sockets, and a built-in Sonos sound system, offering an immersive audio-visual experience throughout the property
- Four generously sized bedrooms, each with built-in wardrobes. The master bedroom includes a spacious dressing room and a romantic Juliet balcony offering picturesque views of the rear garden
- All bathrooms are tiled by Porcelanosa, featuring rainfall showers, illuminated mirrors, and indulgent underfloor heating
- Large double garage with electronic doors integrated into the main house, as well as a garden shed with power and lighting for convenient storage
- Built to a very high energy-efficient standard, incorporating sustainable technology to ensure an environmentally-conscious living experience with minimal impact
- All fixtures and fittings available to purchase via a separate negotiation
Description
Leading up the sweeping, tree-lined driveway, you will be welcomed by the magnificent Brook House, an embodiment of modern luxury. Designed with the dynamics of family living in mind, this exceptional home features an expansive open-plan layout, private rooms for a cosier feel, plenty of bedroom space, four bathrooms and a private plot sat on approximately 1.3 acres (stms). All fixtures and fittings available to purchase via a separate negotiation
The Surrounding Area…
Framingham Earl, located just outside the bustling city of Norwich, offers a unique blend of peaceful countryside living with excellent connectivity to urban amenities. Despite this seclusion, Framingham remains remarkably well-connected, with the local shops just a short walk away for everyday conveniences. For those wishing to explore Norwich’s vibrant city centre, a quick 12-minute drive brings you to the heart of the city, where you can enjoy a variety of cultural, dining, and shopping experiences.
What truly sets this location apart is its accessibility to the great outdoors. The area boasts a wealth of scenic country walks right from the doorstep, making it an ideal choice for nature lovers and outdoor enthusiasts. Whether you enjoy strolls, more vigorous hikes, or simply spending time in the open air, the surrounding countryside offers a variety of routes to suit all tastes.
Inside Brook House...
Brook House is a feat of bespoke design. The interiors are enhanced by a sophisticated digital lighting system, thoughtful 5-amp lighting sockets, and a classy, built-in Sonos sound system, offering an unparalleled audio-visual experience tailored to your lifestyle.
Step into the family room, where a lifelike electric fireplace commands attention, fitted into a sleek media unit. This delightful feature contributes to a cosy and inviting atmosphere, ideal for family movie nights or intimate gatherings. Adjacent to this space, a more secluded second reception room awaits, with beautiful views over the front lawn. Both rooms are fitted with individually controlled underfloor heating, ensuring a consistently warm and welcoming environment regardless of the season.
At the heart of this magnificent home lies the bespoke handmade kitchen. Adorned with luxury granite countertops that shimmer under strategically placed lighting. The kitchen is fitted with high-end, professional-grade appliances, including a magnificent Wolf range cooker, complete with double ovens, a powerful 6-ring gas burner, and a griddle plate, all complemented by a state-of-the-art extractor fan. Additional features include a separate Neff combination oven and microwave for versatile cooking options, a warming drawer, a convenient boiling water tap for instant tea or coffee, an American-style Fisher & Paykel double-door fridge freezer for ample storage, an under-cupboard breakfast fridge for quick snacks, a sleek wine cooler to store your favourite vintages, and a built-in dishwasher for effortless cleanup.
Throughout the ground floor, you'll also find an impressive entrance hall, built-in storage, a handy downstairs WC, a utility room, and a sizeable home office, which, if desired, could be transformed into a fifth bedroom.
Leading upstairs, you'll find a bright landing with access to four generously proportioned bedrooms, each equipped with built-in wardrobes that provide ample storage and organisation. The master bedroom is a true delight, highlighted by a spacious dressing room and a romantic Juliette balcony that opens up to picturesque views of the exquisitely landscaped rear garden. Two of the remaining bedrooms offer an ensuite, with the last one sharing the family bathroom.
Each bathroom suite in this home has been impeccably tiled by the renowned Porcelanosa. All three en-suites feature indulgent rainfall showers and illuminated mirrors that elevate your daily routine, while the comforting underfloor heating adds a touch of luxury. The main bathroom, an oasis of calm, boasts a sumptuous full-size bath.
The Great Outdoors…
Venture outside to discover an impressive plot reaching around 1.3 acres (stms). The entrance is framed by electronic gates, leading to a sprawling front garden that welcomes you with lush greenery and a well-maintained illuminated gravel driveway. The rear garden presents a stunning place to relax, enveloped by mature landscaping that creates a serene atmosphere around a spacious patio. A vast, manicured lawn extends into a cultivated area filled with magnificent rhododendrons and established trees, providing a beautiful backdrop and privacy for outdoor living.
Additional features of this remarkable property include a spacious double garage with electronic doors, conveniently integrated into the main house, a practical garden shed equipped with electricity and lighting for all your gardening needs.
Another key highlight of this property is the modern, energy-efficient design. Built to a very high standard, the home incorporates the latest in sustainable technology, ensuring a comfortable and environmentally-conscious living experience. The house's high specification and thoughtful design reflect a commitment to both luxury and efficiency, offering an ideal blend of modern living with minimal environmental impact.
A word from the owners...
"Brook House, Long Road, has been an outstanding combination of convenience and tranquillity. Set in a private gated setting, it offers seclusion and security but is also only 12 minutes from Norwich city centre and the schools.
We have really enjoyed the opportunity to live in a very rural village community but to have the convenience of the shops, theatre, and the two schools that our children have attended nearby in Norwich.
The house was built to a high standard and finished off to our design by the local builders. The garden was designed by Chelsea-winning local garden designer Timothy Carless. We have had the opportunity to make sure that the house design has all the features for family living in a well-spec’ed house, including CCTV, electronic lighting system, and cat5 wired network in every room for lighting and fast internet connection for all devices.”
Agents Note
We understand the property will be sold freehold, connected to mains: electricity, gas and water with a sewage treatment plant.
All fixtures and fittings available to purchase via a separate negotiation
EPC Rating: B
Disclaimer
Minors and Brady, along with their representatives, are not authorized to provide assurances about the property, whether on their own behalf or on behalf of their client. We do not take responsibility for any statements made in these particulars, which do not constitute part of any offer or contract. It is recommended to verify leasehold charges provided by the seller through legal representation. All mentioned areas, measurements, and distances are approximate, and the information provided, including text, photographs, and plans, serves as guidance and may not cover all aspects comprehensively. It should not be assumed that the property has all necessary planning, building regulations, or other consents. Services, equipment, and facilities have not been tested by Minors and Brady, and prospective purchasers are advised to verify the information to their satisfaction through inspection or other means.
- COUNCIL TAXA payment made to your local authority in order to pay for local services like schools, libraries, and refuse collection. The amount you pay depends on the value of the property.Read more about council Tax in our glossary page.
- Band: H
- PARKINGDetails of how and where vehicles can be parked, and any associated costs.Read more about parking in our glossary page.
- Yes
- GARDENA property has access to an outdoor space, which could be private or shared.
- Yes
- ACCESSIBILITYHow a property has been adapted to meet the needs of vulnerable or disabled individuals.Read more about accessibility in our glossary page.
- Ask agent
Energy performance certificate - ask agent
Long Road, Framingham Earl
Add an important place to see how long it'd take to get there from our property listings.
__mins driving to your place
Get an instant, personalised result:
- Show sellers you’re serious
- Secure viewings faster with agents
- No impact on your credit score
Your mortgage
Notes
Staying secure when looking for property
Ensure you're up to date with our latest advice on how to avoid fraud or scams when looking for property online.
Visit our security centre to find out moreDisclaimer - Property reference 5680644f-0fb8-4913-b9de-2d20956307cf. The information displayed about this property comprises a property advertisement. Rightmove.co.uk makes no warranty as to the accuracy or completeness of the advertisement or any linked or associated information, and Rightmove has no control over the content. This property advertisement does not constitute property particulars. The information is provided and maintained by Minors & Brady, Unthank Road, Norwich. Please contact the selling agent or developer directly to obtain any information which may be available under the terms of The Energy Performance of Buildings (Certificates and Inspections) (England and Wales) Regulations 2007 or the Home Report if in relation to a residential property in Scotland.
*This is the average speed from the provider with the fastest broadband package available at this postcode. The average speed displayed is based on the download speeds of at least 50% of customers at peak time (8pm to 10pm). Fibre/cable services at the postcode are subject to availability and may differ between properties within a postcode. Speeds can be affected by a range of technical and environmental factors. The speed at the property may be lower than that listed above. You can check the estimated speed and confirm availability to a property prior to purchasing on the broadband provider's website. Providers may increase charges. The information is provided and maintained by Decision Technologies Limited. **This is indicative only and based on a 2-person household with multiple devices and simultaneous usage. Broadband performance is affected by multiple factors including number of occupants and devices, simultaneous usage, router range etc. For more information speak to your broadband provider.
Map data ©OpenStreetMap contributors.






