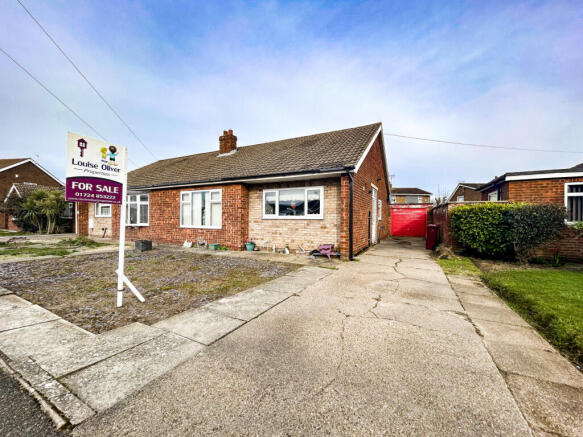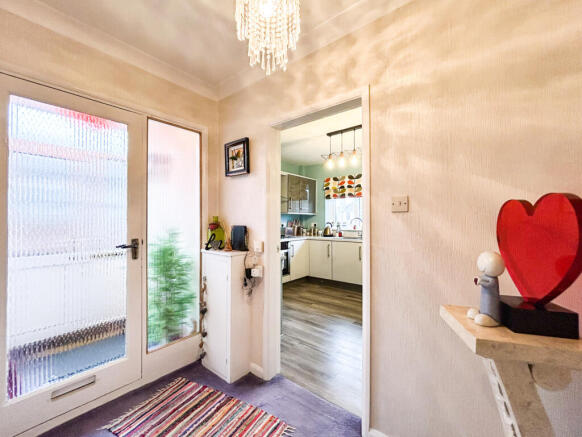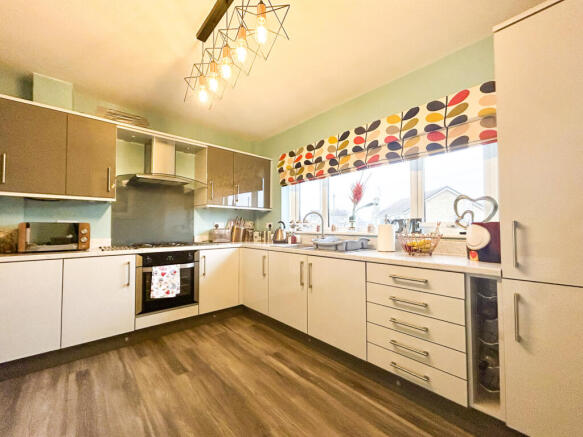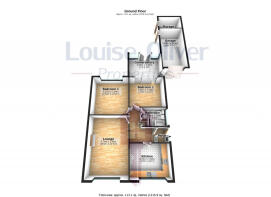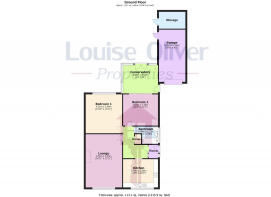Hillcrest Drive, DN15 9HL

- PROPERTY TYPE
Semi-Detached Bungalow
- BEDROOMS
2
- BATHROOMS
1
- SIZE
1,217 sq ft
113 sq m
- TENUREDescribes how you own a property. There are different types of tenure - freehold, leasehold, and commonhold.Read more about tenure in our glossary page.
Freehold
Key features
- Quiet Village Location
- Modernised Bungalow
- Off Road Parking
- Garage + External Storage
- Spacious Modern Kitchen
- Large Lounge with Dining Space
- Rear Conservatory
- Double Bedrooms
- Walking Distance to Amenities
- Garden
Description
This beautifully modernised two-bedroom semi-detached bungalow is located in the highly sought-after village of Burton Upon Stather, on Hillcrest Drive. The property has been lovingly updated throughout, offering a contemporary and stylish living space.
Upon entry, you are welcomed into an integral porch, leading to a spacious hallway that offers ample storage space. The modern kitchen is a standout feature, boasting gloss-fronted wall and base units, built-in kitchen appliances, and ambient feature lighting, with plenty of room for additional storage and a freestanding breakfast bar – ideal for casual dining or as extra prep space. The bathroom is a sleek three-piece suite, featuring a combination back-to-wall vanity unit with built-in storage, a panelled bath with an over-bath shower, and stylish modern finishes. The master bedroom is generously sized, easily accommodating a king-size bed, and comes with built-in complementary storage. It overlooks the rear garden, providing a private and peaceful setting. The second bedroom is also a double, with double-glazed sliding doors leading into the sunroom. This versatile space offers access to both the front driveway and the rear garden, making it ideal for enjoying the outdoor views. The spacious lounge, large enough to incorporate a dining area, overlooks the front garden and features a carpeted floor and central fireplace, creating a warm and inviting atmosphere.
Externally, the property benefits from a large driveway, providing off-road parking for multiple vehicles, as well as a spacious garage with up-and-over door access. The gardens are designed for low maintenance, with a combination of shingle and paving slabs.
Located in the peaceful village of Burton Upon Stather, the property enjoys access to local amenities, including a doctors' surgery, primary schools, and a short drive to local high schools. Nature enthusiasts will appreciate nearby Normanby Hall Country Park and several local nature walks. The village also offers convenient local shops, including a newsagent and public house. The village is just a 10-minute drive from the centre of Scunthorpe and provides easy access to motorway links, making it an ideal location for both peaceful living and excellent commuter access.
DISCLAIMER: Louise Oliver Properties Limited themselves and for the vendors or lessors of this property whose agents they are, give notice that the particulars are set out as a general outline only for the guidance of intending purchasers or lessors, and do not constitute part of an offer or contract; all descriptions, dimensions, references to condition and necessary permission for use and occupation, and other details are given without responsibility and any intending purchasers or tenants should not rely on them as statements or presentations of fact but must satisfy themselves by inspection or otherwise as to the correctness of each of them. Room sizes are given on a gross basis, excluding chimney breasts, pillars, cupboards, etc. and should not be relied upon for carpets and furnishings. We have not carried out a detailed survey and/or tested services, appliances, and specific fittings. No person in the employment of Louise Oliver Properties Limited has any authority to make or give any representation of warranty whatever in relation to this property and it is suggested that prospective purchasers walk the land and boundaries of the property, prior to exchange of contracts, to satisfy themselves as to the exact area of land they are purchasing.
Features
- Secure Car parking
- Fridge Freezer
- Full Double Glazing
- Oven/Hob
- Gas Central Heating Combi Boiler
- Double Bedrooms
- Fireplace
Property additional info
Lounge : 5.76m x 3.94m
A spacious living area with ample room for dining, featuring carpeted flooring, a uPVC front-aspect window, a radiator, a central fireplace, and a ceiling light.
Kitchen : 3.78m x 3.06m
A well-proportioned modern kitchen featuring gloss-fronted wall and base units, a built-in oven and hob with a stainless steel extractor above, and a one-and-a-half sink with drainer. The space includes room for freestanding white goods, a built-in fridge and freezer, wood laminate flooring, a front-aspect uPVC window, a radiator, and feature ceiling lighting.
Bathroom : 1.88m x 1.72m
A modern three-piece bathroom suite comprising a panel bath with an overhead electric shower, a combination vanity unit with a concealed-waste hand basin, and a low-level flush concealed-waste toilet. The room features tiled walls and vinyl flooring, a rear-aspect obscure-glazed uPVC window, double-door storage under the vanity, a radiator, and a ceiling light.
Bedroom One : 4.21m x 3.94m
A large double bedroom to the rear aspect, featuring a uPVC window, carpeted flooring, a radiator, a range of built-in bedroom furniture, and a ceiling light.
Bedroom Two : 3.81m x 3.38m
A second double bedroom with carpeted flooring, a radiator, a ceiling light, and double-glazed sliding uPVC doors opening to the rear sunroom.
Conservatory : 3.95m x 3.05m
The sunroom offers wood-effect laminate flooring, full double glazing, and a single external door opening to the front-aspect driveway, with rear doors leading to the garden. The room features partial exposed brick walls.
Garage : 5.65m x 2.86m
A single garage with an up-and-over door providing access to the front aspect, featuring tandem storage to the rear with an external door entry.
Roof type: Clay tiles.
Mobile signal/coverage: Good.
Flooded in the last 5 years: No.
Does the property have flood defences?
No.
Construction materials used: Brick and block.
Water source: Direct mains water.
Electricity source: National Grid.
Sewerage arrangements: Standard UK domestic.
Heating Supply: Central heating (gas).
Broadband internet type: FTTP (fibre to the premises).
Does the property have required access (easements, servitudes, or wayleaves)?
No.
Do any public rights of way affect your your property or its grounds?
No.
Parking Availability: Yes.
Brochures
Brochure 1- COUNCIL TAXA payment made to your local authority in order to pay for local services like schools, libraries, and refuse collection. The amount you pay depends on the value of the property.Read more about council Tax in our glossary page.
- Band: B
- PARKINGDetails of how and where vehicles can be parked, and any associated costs.Read more about parking in our glossary page.
- Off street
- GARDENA property has access to an outdoor space, which could be private or shared.
- Yes
- ACCESSIBILITYHow a property has been adapted to meet the needs of vulnerable or disabled individuals.Read more about accessibility in our glossary page.
- Ask agent
Hillcrest Drive, DN15 9HL
Add an important place to see how long it'd take to get there from our property listings.
__mins driving to your place
Get an instant, personalised result:
- Show sellers you’re serious
- Secure viewings faster with agents
- No impact on your credit score
Your mortgage
Notes
Staying secure when looking for property
Ensure you're up to date with our latest advice on how to avoid fraud or scams when looking for property online.
Visit our security centre to find out moreDisclaimer - Property reference louise_2019639451. The information displayed about this property comprises a property advertisement. Rightmove.co.uk makes no warranty as to the accuracy or completeness of the advertisement or any linked or associated information, and Rightmove has no control over the content. This property advertisement does not constitute property particulars. The information is provided and maintained by Louise Oliver Properties, Scunthorpe. Please contact the selling agent or developer directly to obtain any information which may be available under the terms of The Energy Performance of Buildings (Certificates and Inspections) (England and Wales) Regulations 2007 or the Home Report if in relation to a residential property in Scotland.
*This is the average speed from the provider with the fastest broadband package available at this postcode. The average speed displayed is based on the download speeds of at least 50% of customers at peak time (8pm to 10pm). Fibre/cable services at the postcode are subject to availability and may differ between properties within a postcode. Speeds can be affected by a range of technical and environmental factors. The speed at the property may be lower than that listed above. You can check the estimated speed and confirm availability to a property prior to purchasing on the broadband provider's website. Providers may increase charges. The information is provided and maintained by Decision Technologies Limited. **This is indicative only and based on a 2-person household with multiple devices and simultaneous usage. Broadband performance is affected by multiple factors including number of occupants and devices, simultaneous usage, router range etc. For more information speak to your broadband provider.
Map data ©OpenStreetMap contributors.
