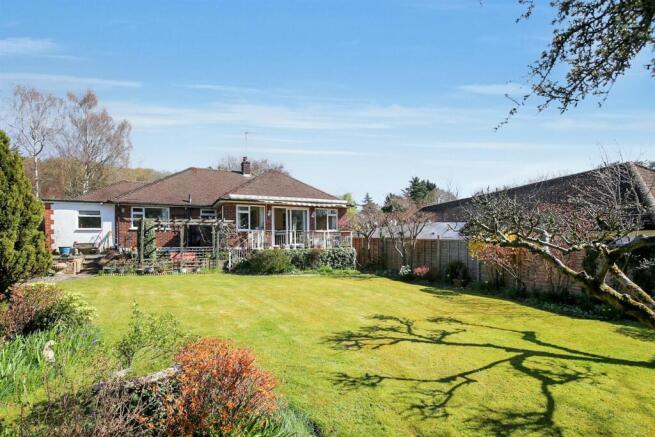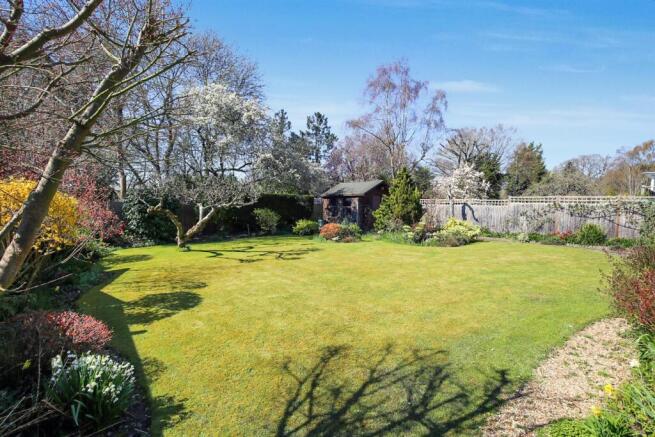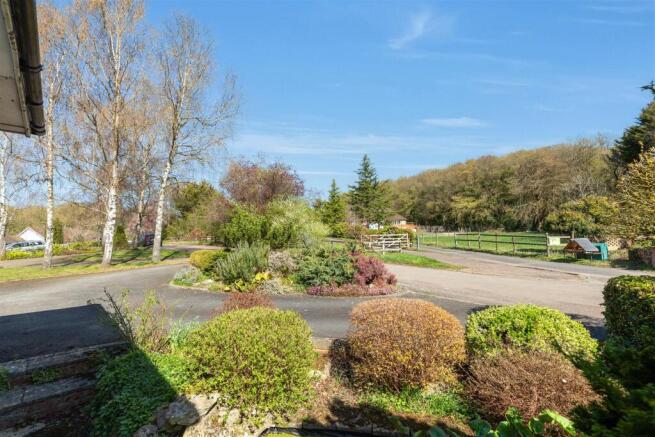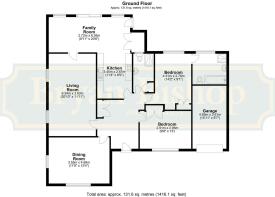The Limberlost, Welwyn

- PROPERTY TYPE
Detached Bungalow
- BEDROOMS
3
- BATHROOMS
2
- SIZE
1,416 sq ft
132 sq m
- TENUREDescribes how you own a property. There are different types of tenure - freehold, leasehold, and commonhold.Read more about tenure in our glossary page.
Freehold
Key features
- Bunglalow
- Close to Welwyn Village
- Integral garage
- Plenty of off-street parking
- Two bathrooms
- Countryside views
- Large kitchen/family room
- Separate dining room
Description
Bryan Bishop and Partners are delighted to bring to the market this fabulous two/three bedroom bungalow with two bathrooms and an integral garage. Enjoying a perfect location in a quiet residential area just a few minutes from the vibrant village of Welwyn, this attractive property has a nice sized unoverlooked garden, plenty of off street parking and open country views to the front and the rear. The carefully planned layout ensures this family home can flex and adapt to really meet your needs now and in the future.
Accommodation:
The pretty front door with decorative stained glass panels welcomes you into a large square hallway, complete with fitted cupboards and access into the substantial loft space. From the hall doors lead off into both of the bedrooms, the dining room, kitchen and the family shower room which also acts as a conveniently placed guest cloakroom. The dining room is a lovely light, bright room of good size and shape, enjoying an abundance of natural light through the two windows to multiple aspects. The location and proportions of this room would easily enable it to be used as a third bedroom if necessary, particularly as the house is otherwise well endowed with plenty of family space in the living room and family room.
The adjacent living room is a large room, at twenty one feet long, and is bathed in daylight via two windows to the side, as well as, a glazed door with additional windows leading into the family room at the rear. A splendid ornate fire grate sits in a stylish fireplace at the centre of the internal wall, offering a stylish visual focal point as well as cosy winter warmth. This room is easily large enough to fulfil you needs for a living room and a dining room if you so desire it. Extending across the back of the living room and kitchen, and linking nicely with them both, is the super family room.
Two large windows and a set of glazed double sliding doors effectively give a whole wall of glass looking out onto the garden and allowing the daylight to flood in. This room plays its part in giving this house a truly flexible and adaptable appeal. Again a large room at nearly twenty one feet long, this room could also perform admirably as a dining room/sitting room.
Conveniently open plan from the family room is the kitchen, enjoying a comprehensive range of wall and floor mounted cupboards providing ample storage, as well as plenty of worktop space and a full complement of integrated appliances. Ergonomically laid out for ease of use, the kitchen also has direct access out into the hallway, giving a nice easy flow around the house. Both of the bedrooms benefit from fitted wardrobes and both of them will comfortably accommodate double beds. One of the bedrooms boasts a fabulous ensuite bathroom with a separate bath and shower.
Exterior:
Surrounded by other single storey residences and with a fully open aspect to the front gives a wonderfully spacious feel to the property. This is further enhanced by a skilfully landscaped front garden simply brimming with interesting and attractive specimen bushes and shrubs, Through this the long driveway curves up the gentle slope to the house, opening out into a generous parking area outside the integral garage. A well placed secure gate gives separate access to the rear garden which is a really good size and a nice square shape. To the rear, multiple paved areas give plenty of space for garden furniture and entertaining, with an attractive raised terrace linking nicely with the family room through the glazed double doors. A neat ornamental pond is built into the patio, with a paved path extending from it alongside the large lawn to the substantial garden shed at the far boundary. Flower borders around the perimeter are creatively planted with varied and appealing bushes, grasses and shrubs. The garden is fully secure and enclosed, and so perfect for pets and children, and South West facing, capturing the very best of the sunshine throughout the day.
Location:
This terrific property is ideally situated in a quiet residential, yet predominantly rural area a short distance from Welwyn Village, which has a thriving and bustling central area with a wide range of shops, pubs and restaurants as well as doctors and dentists. More extensive facilities are to be found in Welwyn Garden City, just 3 miles to the south. Welwyn North Station offers a fast and frequent service into London, getting you to Kings Cross in around 20 minutes. Junction 6 of the A1(M) is within one mile.
Brochures
The Limberlost, Welwyn- COUNCIL TAXA payment made to your local authority in order to pay for local services like schools, libraries, and refuse collection. The amount you pay depends on the value of the property.Read more about council Tax in our glossary page.
- Ask agent
- PARKINGDetails of how and where vehicles can be parked, and any associated costs.Read more about parking in our glossary page.
- Yes
- GARDENA property has access to an outdoor space, which could be private or shared.
- Yes
- ACCESSIBILITYHow a property has been adapted to meet the needs of vulnerable or disabled individuals.Read more about accessibility in our glossary page.
- Ask agent
The Limberlost, Welwyn
Add an important place to see how long it'd take to get there from our property listings.
__mins driving to your place
Get an instant, personalised result:
- Show sellers you’re serious
- Secure viewings faster with agents
- No impact on your credit score
Your mortgage
Notes
Staying secure when looking for property
Ensure you're up to date with our latest advice on how to avoid fraud or scams when looking for property online.
Visit our security centre to find out moreDisclaimer - Property reference 33653423. The information displayed about this property comprises a property advertisement. Rightmove.co.uk makes no warranty as to the accuracy or completeness of the advertisement or any linked or associated information, and Rightmove has no control over the content. This property advertisement does not constitute property particulars. The information is provided and maintained by Bryan Bishop and Partners, Welwyn. Please contact the selling agent or developer directly to obtain any information which may be available under the terms of The Energy Performance of Buildings (Certificates and Inspections) (England and Wales) Regulations 2007 or the Home Report if in relation to a residential property in Scotland.
*This is the average speed from the provider with the fastest broadband package available at this postcode. The average speed displayed is based on the download speeds of at least 50% of customers at peak time (8pm to 10pm). Fibre/cable services at the postcode are subject to availability and may differ between properties within a postcode. Speeds can be affected by a range of technical and environmental factors. The speed at the property may be lower than that listed above. You can check the estimated speed and confirm availability to a property prior to purchasing on the broadband provider's website. Providers may increase charges. The information is provided and maintained by Decision Technologies Limited. **This is indicative only and based on a 2-person household with multiple devices and simultaneous usage. Broadband performance is affected by multiple factors including number of occupants and devices, simultaneous usage, router range etc. For more information speak to your broadband provider.
Map data ©OpenStreetMap contributors.







