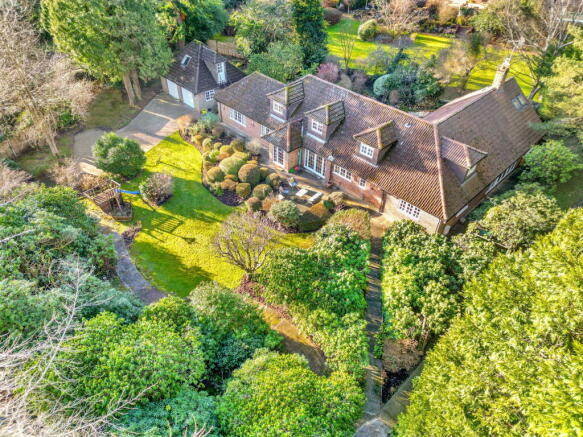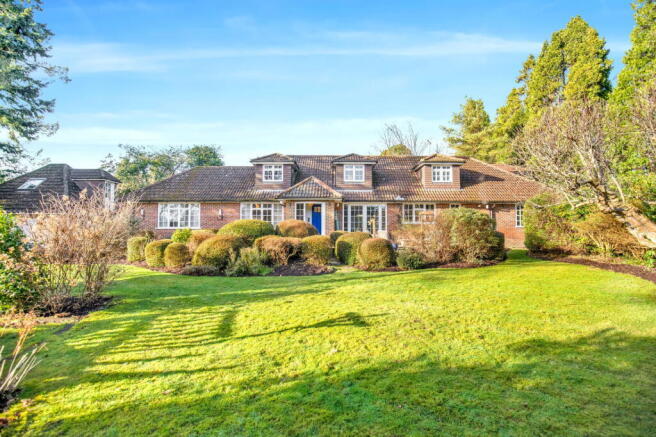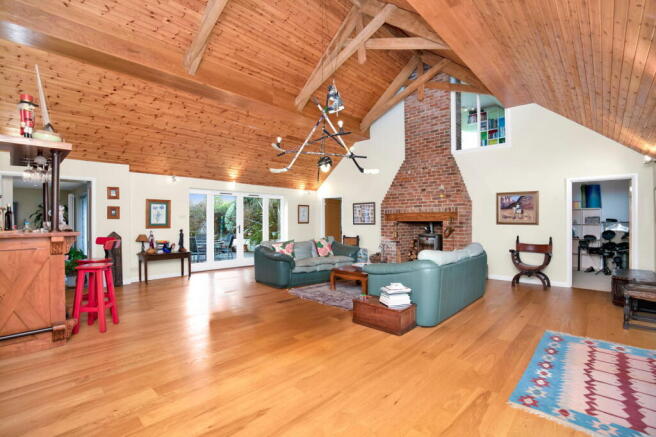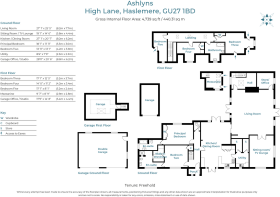High Lane, Haslemere

- PROPERTY TYPE
Detached
- BEDROOMS
5
- BATHROOMS
3
- SIZE
3,694 sq ft
343 sq m
- TENUREDescribes how you own a property. There are different types of tenure - freehold, leasehold, and commonhold.Read more about tenure in our glossary page.
Freehold
Key features
- Short walk to excellent schools, high street & mainline station
- Impressive five bedroom family home home
- Outstanding Living Room with additional snug/TV room
- Two en-suite bathrooms plus family bathroom
- Superb open plan kitchen/dining room
- Utility & pantry rooms
- Beautiful wrap around landscaped gardens
- Two terrace patios plus covered BBQ & seating area
- Double garage with mezzanine studio room
- No forward chain
Description
Tucked away along a leafy lane just moments from Haslemere’s vibrant High Street, Ashlyns is a beautifully presented five-bedroom detached residence that blends timeless charm with modern family living.
Approached via a sweeping curved driveway, the property immediately impresses with its generous frontage, ample parking, and a double garage complete with a mezzanine studio – ideal as a games room, creative space, or home office.
A separate single garage provides additional storage.
Once inside, the spacious hallway leads to a superb open-plan kitchen and dining area, truly the heart of the home, bathed in natural light and thoughtfully designed for both everyday living and entertaining. Warm-toned tiled floors and oak worktops add warmth and character, while French doors open onto the secluded rear garden and patio, perfect for alfresco dining. A separate utility room with a sink, along with a walk-in pantry, provides ample storage and everyday practicality.
The show-stopping living room is a true centrepiece – boasting a vaulted ceiling with exposed beams, six large paned windows and French doors that lead directly to the garden. A striking open brick fireplace anchors the room, offering warmth and a sense of grandeur. Adjacent, a cosy sitting room/TV lounge, featuring dual-aspect garden views provides a more intimate retreat, while a charming office/music room with a mezzanine snug and woodburner offers the perfect hideaway for reading.
The principal bedroom is a peaceful sanctuary, complete with a dressing area and a spacious en-suite shower room, all overlooking the beautifully landscaped front gardens. A second double bedroom also enjoys its own en-suite and views of the secluded rear garden. A downstairs cloakroom adds convenience for guests.
Upstairs, three further bedrooms continue the home’s theme of comfort and flexibility. The third double bedroom includes built-in storage and a study nook, while the fourth offers generous proportions and garden views. A fifth single bedroom is ideal as a nursery or home office. The family bathroom features a full-sized bath, overhead shower, and elegant fittings.
Outside, the gardens are a true delight– wrapping around the home and offering multiple seating areas, charming water features, and a large covered BBQ area with a brick-built fireplace. Whether hosting summer gatherings or enjoying peaceful mornings with coffee, the outdoor spaces are designed for year-round enjoyment.
Location
High Lane is minutes away from the quaint and charming market town of Haslemere. Steeped in history and the perfect place to shop, dine or stay a while and explore the beautiful surrounding countryside, Haslemere offers a diverse landscape perfect for trekking, cycling, and dog walking.
The town boasts a variety of shops ranging from independent boutiques and specialty stores to well-known high street brands. The central High Street and West Street areas are particularly popular for shopping, featuring a mix of fashion, home goods, and local produce.
Excellent Education
Haslemere is well known for its excellent schools, offering high-quality education opportunities. These include primary schools such as Shottermill Infant School and St. Bartholomew’s Church of England Primary School, secondary schools like Woolmer Hill School, and independent schools such as The Royal School and St. Ives School. The area is a sought-after location for families looking for an exceptional upbringing and education for their children.
Well Connected
Haslemere boasts excellent transport links, with direct rush-hour trains running every 15 minutes to London Waterloo (54 minutes). The A3 provides direct road access to both London and Portsmouth, while the nearby cathedral cities of Guildford and Chichester (15 and 20 miles away, respectively) offer additional attractions. The south coast and Chichester’s seaside activities are also easily accessible.
Ashlyns is a truly wonderful family home and viewing is highly recommended.
Viewings Strictly by appointment please quote AM0249 Ashlyns
Brochures
Brochure 1- COUNCIL TAXA payment made to your local authority in order to pay for local services like schools, libraries, and refuse collection. The amount you pay depends on the value of the property.Read more about council Tax in our glossary page.
- Ask agent
- PARKINGDetails of how and where vehicles can be parked, and any associated costs.Read more about parking in our glossary page.
- Garage
- GARDENA property has access to an outdoor space, which could be private or shared.
- Private garden
- ACCESSIBILITYHow a property has been adapted to meet the needs of vulnerable or disabled individuals.Read more about accessibility in our glossary page.
- Ask agent
High Lane, Haslemere
Add an important place to see how long it'd take to get there from our property listings.
__mins driving to your place
Get an instant, personalised result:
- Show sellers you’re serious
- Secure viewings faster with agents
- No impact on your credit score
Your mortgage
Notes
Staying secure when looking for property
Ensure you're up to date with our latest advice on how to avoid fraud or scams when looking for property online.
Visit our security centre to find out moreDisclaimer - Property reference S1200793. The information displayed about this property comprises a property advertisement. Rightmove.co.uk makes no warranty as to the accuracy or completeness of the advertisement or any linked or associated information, and Rightmove has no control over the content. This property advertisement does not constitute property particulars. The information is provided and maintained by eXp UK, South East. Please contact the selling agent or developer directly to obtain any information which may be available under the terms of The Energy Performance of Buildings (Certificates and Inspections) (England and Wales) Regulations 2007 or the Home Report if in relation to a residential property in Scotland.
*This is the average speed from the provider with the fastest broadband package available at this postcode. The average speed displayed is based on the download speeds of at least 50% of customers at peak time (8pm to 10pm). Fibre/cable services at the postcode are subject to availability and may differ between properties within a postcode. Speeds can be affected by a range of technical and environmental factors. The speed at the property may be lower than that listed above. You can check the estimated speed and confirm availability to a property prior to purchasing on the broadband provider's website. Providers may increase charges. The information is provided and maintained by Decision Technologies Limited. **This is indicative only and based on a 2-person household with multiple devices and simultaneous usage. Broadband performance is affected by multiple factors including number of occupants and devices, simultaneous usage, router range etc. For more information speak to your broadband provider.
Map data ©OpenStreetMap contributors.




