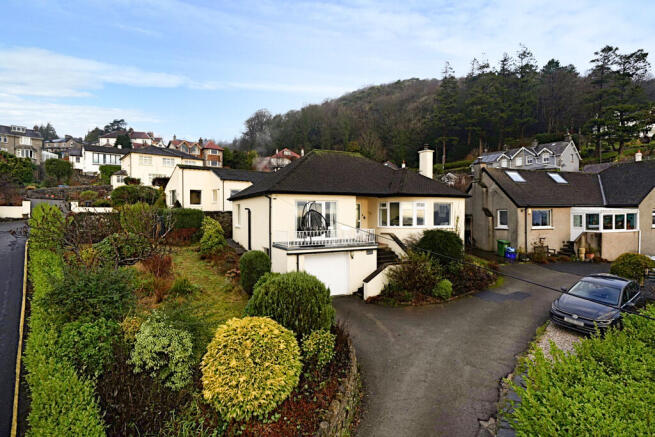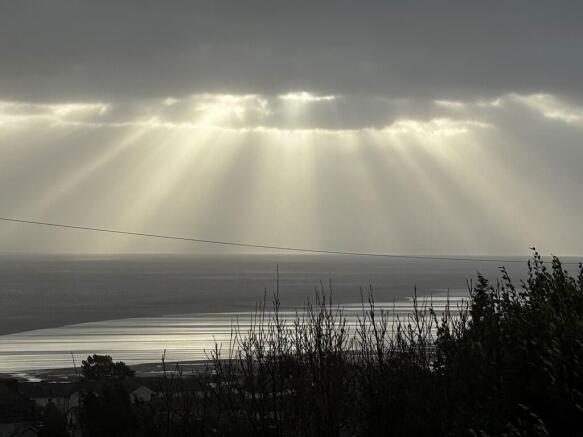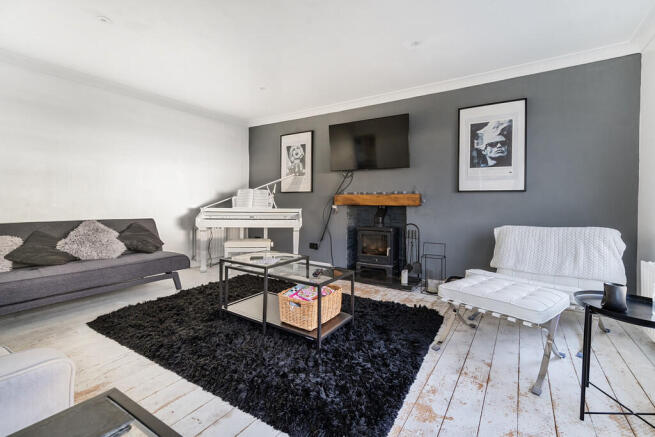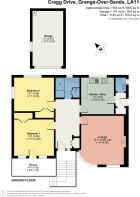6 Cragg Drive, Grange-over-Sands, Cumbria, LA11 6BL

- PROPERTY TYPE
Detached Bungalow
- BEDROOMS
2
- BATHROOMS
1
- SIZE
Ask agent
- TENUREDescribes how you own a property. There are different types of tenure - freehold, leasehold, and commonhold.Read more about tenure in our glossary page.
Freehold
Key features
- Spectacular Bay Views
- Short walk to town centre
- Detached Bungalow
- Lovely walks from the doorstep
- Well presented throughout
- Light, spacious and airy
- Generous Garden space
- Garage and Parking
- No upper chain
- Superfast Broadband
Description
Inside the accommodation is arranged all on one floor for ease and is presented with neutral decor throughout - this only intensifies arguably the most important part - the expansive views!
Throughout the property the floor boards have been exposed and painted white, then distressed to create a lovely warm comfortable feeling - this also further enhances the delightful natural light.
Wide steps lead up to the lovely spacious Covered Porch with quarry tiled floor and the first look at the delightful views. This is a wonderful place for an outdoor chair or two to enjoy the view whatever the weather. The front door opens into the Hallway which is well proportioned with doors to all rooms and a useful cloaks cupboard. The Lounge is a most impressive room with pleasing dimensions and is light and bright with large a large picture window and a unique feature corner bay window making the most of the ever changing magnificent Bay views. Both windows are definitely the perfect place for a relaxing easy chair if you have lots of time to spare! Attractive wood burning stove set on polished hearth with oak mantel over. The Kitchen Diner is also of pleasing, square proportions with a good range of painted, dark grey, shaker style units with built-in hob and inset 1.5 stainless steel sink unit. Space for American style fridge freezer, free standing oven and washing machine. Window with rear aspect and space for small breakfast table. Door to the useful Rear Porch - perhaps a Utility Porch in the making? With handy WC and wash hand basin. External side door.
Both Bedrooms are spacious doubles. Bedroom 1 has a built in, recessed wardrobe and glazed doors and windows providing incredible Bay views and access to The Terrace. The Terrace is a wonderful addition with stunning views towards Morecambe Bay and the fells beyond. A wonderful space for morning coffee or an evening tipple. Bedroom 2 has a dual side and rear aspect and recessed, built in wardrobe. The Shower Room has a frosted rear window and white suite comprising WC, wash hand basin and double shower enclosure. Double, airing/linen cupboard housing the hot water cylinder.
The Garage has an electric roller door, power, light and water and houses the oil central heating boiler. Parking for 1 car to the front of the Garage. Additional parking on the gravelled area opposite the house which also belongs to the property. There is a small area of Garden to the front and rear, but the main Garden area is to the side of the property which is a spacious with some well established fruit trees, small lawn and hedged border. This is an excellent, private space.
Location Situated on an elevated plot on a quiet residential road close to the Centre of Grange over Sands which has amenities such as Medical Centre, Library, Primary School, Tea Rooms, Shops and Railway Station. In addition to the amenities there is a delightful, picturesque, mile long Edwardian Promenade, Duck Pond, Bandstand and Ornamental Gardens.
With the M6 and the base of Lake Windermere just a 20 minute car journey, Grange is a popular and convenient choice for many people.
To reach the property from the Grange Office, proceed to the mini roundabout on Main Street and turn right, follow the short one way street to the end and go straight over at the cross roads, passing the library on the right. Cragg Drive is the second right - proceed up the hill for approx.100 yards taking the first right with number 6 being the first property on the left.
What3words -
Accommodation (with approximate measurements)
Covered Porch
Hallway
Lounge 15' 11" max x 14' 0" (4.85m max x 4.27m)
Kitchen Diner 12' 0" x 10' 9" (3.66m x 3.28m)
Rear Porch
WC
Bedroom 1 13' 1" x 11' 11" (3.99m x 3.63m)
Terrace 14' 4" x 5' 9" (4.37m x 1.75m)
Bedroom 2 13' 1" x 11' 0" (3.99m x 3.35m)
Shower Room
Garage 18' 0" x 10' 1" (5.49m x 3.07m)
Services: Mains electricity, water and drainage. Oil fired central heating.
Tenure: Freehold. Vacant possession upon completion. No upper chain.
Council Tax: Band E. Westmorland and Furness Council.
Probate: Is in the throes of being applied for, so there could be a delay of up to 6 months in this being returned.
Material Information: The Side Garden may not be built on and the shrubs/trees must be kept to a minimum height of 6'0".
Viewings: Strictly by appointment with Hackney & Leigh.
Energy Performance Certificate: The full Energy Performance Certificate is available on our website and also at any of our offices.
Rental Potential: If you were to purchase this property for residential lettings we estimate it has the potential to achieve between £900 - £950 per calendar month. For further information and our terms and conditions please contact the Office.
Anti-Money Laundering Regulations (AML) Please note that when an offer is accepted on a property, we must follow government legislation and carry out identification checks on all buyers under the Anti-Money Laundering Regulations (AML). We use a specialist third-party company to carry out these checks at a charge of £42.67 (inc. VAT) per individual or £36.19 (incl. vat) per individual, if more than one person is involved in the purchase (provided all individuals pay in one transaction). The charge is non-refundable, and you will be unable to proceed with the purchase of the property until these checks have been completed. In the event the property is being purchased in the name of a company, the charge will be £120 (incl. vat).
Disclaimer All permits to view and particulars are issued on the understanding that negotiations are conducted through the agency of Messrs. Hackney & Leigh Ltd. Properties for sale by private treaty are offered subject to contract. No responsibility can be accepted for any loss or expense incurred in viewing or in the event of a property being sold, let, or withdrawn. Please contact us to confirm availability prior to travel. These particulars have been prepared for the guidance of intending buyers. No guarantee of their accuracy is given, nor do they form part of a contract. *Broadband speeds estimated and checked by on 24.1.25.
Brochures
Brochure- COUNCIL TAXA payment made to your local authority in order to pay for local services like schools, libraries, and refuse collection. The amount you pay depends on the value of the property.Read more about council Tax in our glossary page.
- Band: E
- PARKINGDetails of how and where vehicles can be parked, and any associated costs.Read more about parking in our glossary page.
- Garage,Off street
- GARDENA property has access to an outdoor space, which could be private or shared.
- Yes
- ACCESSIBILITYHow a property has been adapted to meet the needs of vulnerable or disabled individuals.Read more about accessibility in our glossary page.
- Ask agent
6 Cragg Drive, Grange-over-Sands, Cumbria, LA11 6BL
Add an important place to see how long it'd take to get there from our property listings.
__mins driving to your place



Your mortgage
Notes
Staying secure when looking for property
Ensure you're up to date with our latest advice on how to avoid fraud or scams when looking for property online.
Visit our security centre to find out moreDisclaimer - Property reference 100251032401. The information displayed about this property comprises a property advertisement. Rightmove.co.uk makes no warranty as to the accuracy or completeness of the advertisement or any linked or associated information, and Rightmove has no control over the content. This property advertisement does not constitute property particulars. The information is provided and maintained by Hackney & Leigh, Grange Over Sands. Please contact the selling agent or developer directly to obtain any information which may be available under the terms of The Energy Performance of Buildings (Certificates and Inspections) (England and Wales) Regulations 2007 or the Home Report if in relation to a residential property in Scotland.
*This is the average speed from the provider with the fastest broadband package available at this postcode. The average speed displayed is based on the download speeds of at least 50% of customers at peak time (8pm to 10pm). Fibre/cable services at the postcode are subject to availability and may differ between properties within a postcode. Speeds can be affected by a range of technical and environmental factors. The speed at the property may be lower than that listed above. You can check the estimated speed and confirm availability to a property prior to purchasing on the broadband provider's website. Providers may increase charges. The information is provided and maintained by Decision Technologies Limited. **This is indicative only and based on a 2-person household with multiple devices and simultaneous usage. Broadband performance is affected by multiple factors including number of occupants and devices, simultaneous usage, router range etc. For more information speak to your broadband provider.
Map data ©OpenStreetMap contributors.




