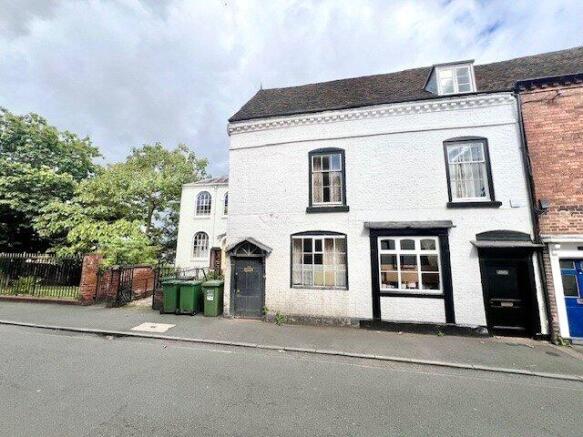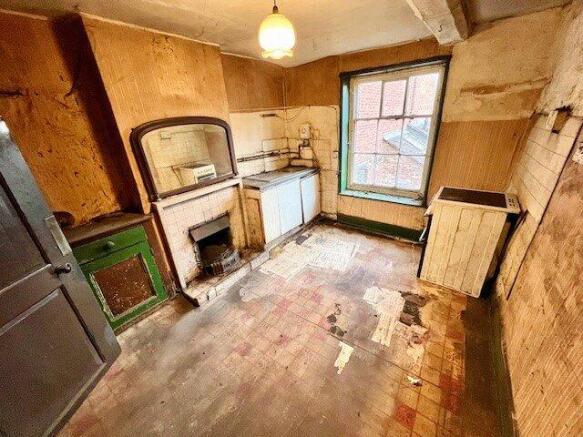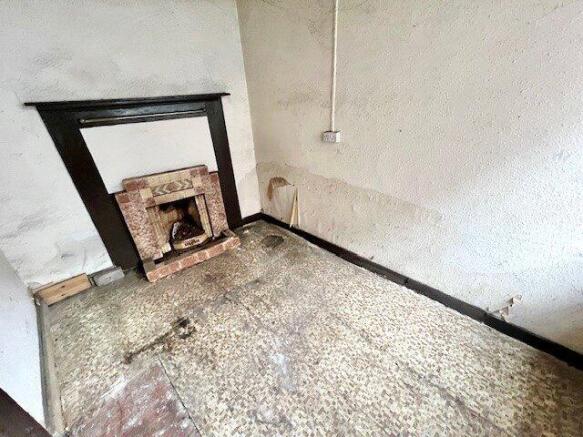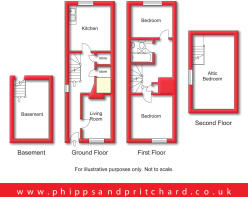
High Street, Bewdley, Worcestershire

- PROPERTY TYPE
End of Terrace
- BEDROOMS
3
- BATHROOMS
1
- SIZE
1,206 sq ft
112 sq m
- TENUREDescribes how you own a property. There are different types of tenure - freehold, leasehold, and commonhold.Read more about tenure in our glossary page.
Freehold
Key features
- * Grade II Listed, three storey town house
- * In need of full renovation
- * Large gardens and sits right beside Bewdley town, adjacent to the Methodist Church
Description
To be offered for sale by Public Auction, subject to prior sale, special conditions and reserve at Kidderminster Harriers Football Ground, Aggborough Stadium, Hoo Road, Kidderminster, Worcestershire. DY10 1NB on Wednesday 25 June 2025 at 6pm
SALE METHOD
The freehold of 14 High Street, Bewdley, Worcestershire. DY12 2DH is to be sold by Public Auction, subject to prior sale, special conditions, and reserve, on Wednesday 25 June 2025 at KIDDERMINSTER HARRIERS FOOTBALL GROUND, AGGBOROUGH STADIUM, HOO ROAD, KIDDERMINSTER, DY10 1NB at 6pm sharp. The sale is being handled by the Stourport on Severn office of Phipps & Pritchard on or
BACKGROUND
14 High Street has been in the same family for more than 90 years and is now to be sold, under instructions from Executors, in order to close an estate. The property is some 300 years old, having early C-18 origins. It would have probably formed part of a larger property and has been historically sub-divided to create two homes. Namely, the subject property, and also number 15 High Street. Presumably, reflecting the association, numbers 14 and 15 are Grade II Listed together, as from 22 April 1950, under a joint Listing Entry Number. Namely, 1301246, as per the Historic England website. The property also sits with the Bewdley Conservation Area.
HEALTH AND SAFETY NOTE
A defect in the reception hall floor has been boarded over, but in itself, this has created a trip hazard. Therefore, please be aware and mind your step. The property also has steep stairways and is in poor condition throughout. In our view it would not be sensible to take children, or elderly persons, and appropriate clothing, and footwear, should be worn. The property requires significant refurbishment and repair, therefore being most suited to cash buyers. We have not commissioned any structural, or other surveys, nor have we made any other further investigations. Prospective purchasers should make their own enquires and satisfy themselves.
AGENTS COMMENTS
Similar opportunities within Bewdley town centre would now be highly infrequent as most homes would have already been long since modernized. The property requires significant renovation, but that said, there is also the opportunity to add to add significantly value too, when pushed to realize its full potential. Restored and re-equipped, it is not at all difficult to imagine an absolute gem of a home in a fabulous location, literally just seconds from all of Bewdley’s plentiful amenities. A really rare and exciting opportunity in one of North Worcestershire’s prettiest and well thought of towns!
LOCATION
Historic Bewdley is an acutely sought after place to live and with special reason. It takes its name from the French words “Beau Lieu” meaning “Beautiful Place” and has been described as the “most perfect small Georgian town in Worcestershire”. This vibrant town is packed with plentiful amenities including a wealth of restaurants/character public houses and is built on the banks of the River Severn, offering a rich and scenic landscape which draws visitors from far and wide the whole year round. Please see the additional photographs illustrating the picturesque general surroundings.
PLANNING
The land is sold subject to any development plan, tree preservation order, town planning schedule, resolution or notice which may be or become to be in force, and subject to any road widening or improvement schemes, land charges and statutory provisions or bylaws without any obligation on the vendors to specify them.
BOUNDARIES
The purchaser shall be deemed to have full knowledge of all boundaries and neither the vendor nor the vendor's agents will be responsible for defining the boundaries or ownership thereof. The included plan is for identification purposes only.
WAYLEAVES, EASEMENTS & RIGHTS OF WAY
The property is sold subject to, and with the benefit of, all easements and quasi-easements and rights of way, declared and undeclared and whether mentioned in these particulars or not.
LOCAL AUTHORITY
Wyre Forest District Council, Wyre Forest House, Finepoint Way, Kidderminster, DY11 7WF Tel:
SOLICITORS CONCERNED
MFG Solicitors, Adam House, Birmingham Road, Kidderminster, Worcestershire. DY10 2SH. Tel: . Attn: Mrs. Samdra Clifford. email: sandy.
AGENTS NOTE ONE
These particulars are prepared in good faith, but prospective purchasers should make their own detailed enquiries in respect of all Planning / Access / Services / Legal / Valuation /Survey matters, etc. We, as Agents, give no guarantee, or warranty, whatsoever.
AGENTS NOTE TWO
As is usual with auction sales, the buyer will be responsible for reimbursing the seller for the cost of the searches.
BUYERS PREMIUM
There is not one from ourselves, therefore meaning that the purchase will be at purely face value and something which, these days, is extremely rare when compared with the vast majority of our competitors!
CONDITIONS OF SALE
The property will, unless previously withdrawn, be sold subject to Specific and General Conditions of Sale which have been settled by the Vendors Solicitors. These Conditions may be inspected during the 5 days inclusive and exclusive of the day of Sale. The Conditions may also be inspected in the Sale Room at the time of Sale but WILL NOT then be read. The Purchaser shall be deemed to have notice of such Conditions and all the terms thereof and shall bid on these terms whether he shall have inspected the Conditions or not.
Access is gained via door to:
Reception Hall
3.72 x 0.96 - with doors to:
Living Room
3.56 x 2.36 - with window to front elevation, tiled open fireplace (not tested).
Inner Hall
with built-in pantry and door concealing steps which descend to:
Basement/Cellar
4.74 x 2.80 - also having rear door giving direct access to and from outside
From the Inner Hall door leads to:
Kitchen
3.74 x 2.94 - with window to rear elevation, stainless steel sink, tiled fireplace with open fire (not tested).
From the Inner Hall a staircase rises to:
First Floor
with doors to:
Bedroom One
3.54 x 3.49 - with window to front elevation.
Bedroom Two
2.99 x 2.60 - with window to rear elevation.
Bathroom
2.28 x 1.71
From the Landing a further staircase rises to:
Second Floor
Bedroom Three
3.98 x 3.49 - [min excluding recess]
Outside
Rear Courtyard Area
[adjacent to the property]
Separate Garden Area
IMPORTANT NOTES FOR ALL BIDDERS
Due to the change in Money Laundering Regulations and Legislation we are required by law to verify the identity and address of everyone who offers, bids or buys at auction. If you wish to bid you will be required to register prior to the auction and produce one item from both List A & List B below, together with your National Insurance Number. List A - Photographic ID Current signed passport Current UK/EU photocard driving licence Valid ID card Firearm or Shotgun licence Resident permit issued by the Home Office to an EU national. List B – Proof of Residence Current UK/EU photo card driving licence (if not used to prove identity) Utility bill issued in the last 3 months- (paper copy and not a mobile phone bill) Recent bank/ building society/credit card statement HMRC tax notification Recent council tax bill. We cannot accept scanned copies and must see the original documents or copies certified by a professionally recognised individual. If you intend (truncated)
Brochures
Particulars- COUNCIL TAXA payment made to your local authority in order to pay for local services like schools, libraries, and refuse collection. The amount you pay depends on the value of the property.Read more about council Tax in our glossary page.
- Band: E
- PARKINGDetails of how and where vehicles can be parked, and any associated costs.Read more about parking in our glossary page.
- Ask agent
- GARDENA property has access to an outdoor space, which could be private or shared.
- Yes
- ACCESSIBILITYHow a property has been adapted to meet the needs of vulnerable or disabled individuals.Read more about accessibility in our glossary page.
- Ask agent
High Street, Bewdley, Worcestershire
Add an important place to see how long it'd take to get there from our property listings.
__mins driving to your place
Get an instant, personalised result:
- Show sellers you’re serious
- Secure viewings faster with agents
- No impact on your credit score



Your mortgage
Notes
Staying secure when looking for property
Ensure you're up to date with our latest advice on how to avoid fraud or scams when looking for property online.
Visit our security centre to find out moreDisclaimer - Property reference SOS240214. The information displayed about this property comprises a property advertisement. Rightmove.co.uk makes no warranty as to the accuracy or completeness of the advertisement or any linked or associated information, and Rightmove has no control over the content. This property advertisement does not constitute property particulars. The information is provided and maintained by Phipps & Pritchard, Stourport. Please contact the selling agent or developer directly to obtain any information which may be available under the terms of The Energy Performance of Buildings (Certificates and Inspections) (England and Wales) Regulations 2007 or the Home Report if in relation to a residential property in Scotland.
Auction Fees: The purchase of this property may include associated fees not listed here, as it is to be sold via auction. To find out more about the fees associated with this property please call Phipps & Pritchard, Stourport on 01299 667518.
*Guide Price: An indication of a seller's minimum expectation at auction and given as a “Guide Price” or a range of “Guide Prices”. This is not necessarily the figure a property will sell for and is subject to change prior to the auction.
Reserve Price: Each auction property will be subject to a “Reserve Price” below which the property cannot be sold at auction. Normally the “Reserve Price” will be set within the range of “Guide Prices” or no more than 10% above a single “Guide Price.”
*This is the average speed from the provider with the fastest broadband package available at this postcode. The average speed displayed is based on the download speeds of at least 50% of customers at peak time (8pm to 10pm). Fibre/cable services at the postcode are subject to availability and may differ between properties within a postcode. Speeds can be affected by a range of technical and environmental factors. The speed at the property may be lower than that listed above. You can check the estimated speed and confirm availability to a property prior to purchasing on the broadband provider's website. Providers may increase charges. The information is provided and maintained by Decision Technologies Limited. **This is indicative only and based on a 2-person household with multiple devices and simultaneous usage. Broadband performance is affected by multiple factors including number of occupants and devices, simultaneous usage, router range etc. For more information speak to your broadband provider.
Map data ©OpenStreetMap contributors.





