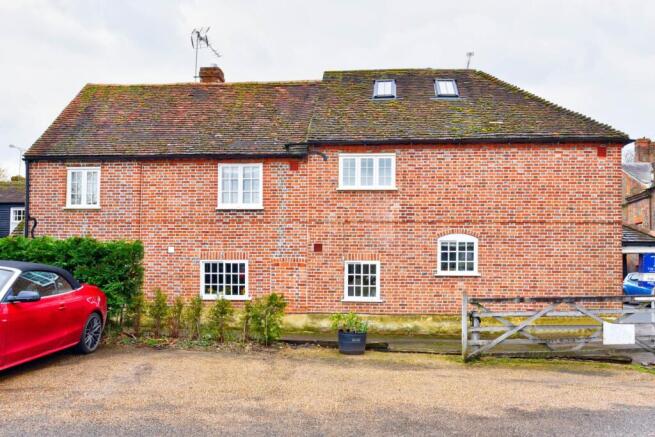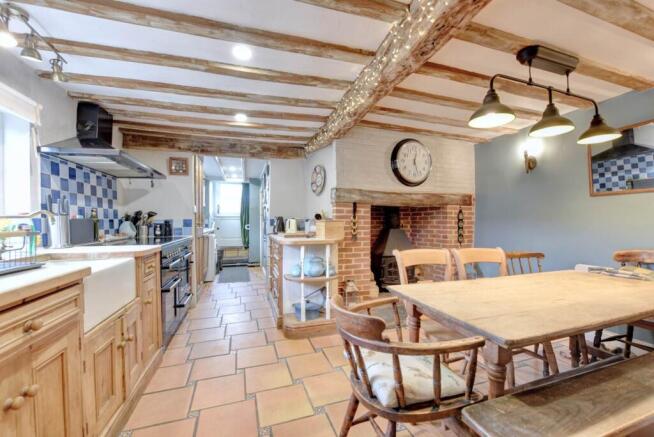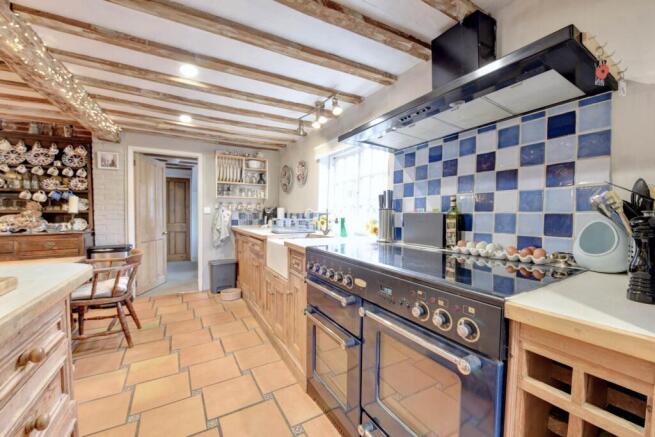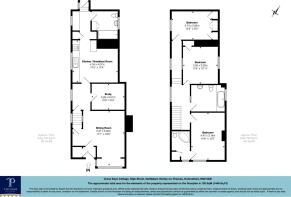
High Street, Nettlebed

- PROPERTY TYPE
Semi-Detached
- BEDROOMS
3
- BATHROOMS
3
- SIZE
1,550 sq ft
144 sq m
- TENUREDescribes how you own a property. There are different types of tenure - freehold, leasehold, and commonhold.Read more about tenure in our glossary page.
Freehold
Key features
- THREE BEDROOM CHARACTER COTTAGE
- COSY LIVING ROOM WITH ORIGINAL FIREPLACE AND WOOD BURNING STOVE
- SNUG/BEDROOM 4
- KITCHEN BREAKFAST ROOM WITH WOOD BURNING STOVE
- UTILITY AREA
- DOWNSTAIRS SHOWER ROOM
- THREE DOUBLE BEDROOMS
- FAMILY BATHROOM
- EN-SUITE BATHROOM
- ALLOCATED PARKING SPACE FOR SMALL VEHICLE
Description
The front door opens into a entrance porch with a further door to the cosy, yet generously proportioned living room that benefits from plantation shutters, original stone fireplace and wood burning stove.
The room flows seamlessly to a reception area, that could be used as a home office with a door leading to a snug/family room but is currently used as a fourth bedroom by the present owners and boasts an attractive exposed brick feature wall.
The kitchen/breakfast room is of generous size and comprises ample wall and base units, exposed brick fireplace with wood burning stove and quaint wooden ceiling beams.
The utility area is located to the rear of the kitchen and again offers ample wall and base units, with room for white good appliances.
There is a newly installed stable door leading to the rear courtyard and allocated car parking space for a small vehicle.
An original wooden door leads to the downstairs shower room with large walk-in shower, basin, w.c, heated towel rail and wall mounted vanity unit.
On the main landing, the principal bedroom is an impressive size and has a feature fireplace and large en-suite bathroom comprising a large corner bath, w.c, basin and fitted storage.
Both the second and third bedrooms are good sized doubles with fitted storage.
The main family bathroom features a vaulted ceiling with large fitted bath and overhead shower, w.c, basin and heated towel rail. There is an original `Cross Keys` stained glass window in situ originating from when the property was formerly a Public House.
The present owners have completed some home improvements in 2024 including:
New carpets throughout
Replacement windows
Wood treatment to all wooden beams throughout the property
It is possible to convert into the loft, with the necessary planning consents.
Outside
To the rear, a small courtyard patio for some outside seating. There is an allocated parking space for one vehicle.
Nettlebed is an idyllic village located in the Oxfordshire countryside, offering a peaceful and picturesque setting while being well-connected to nearby towns. Known for its traditional English charm, the village is a delightful mix of quaint cottages, scenic countryside, and a strong sense of community. Nettlebed offers a range of local amenities, including a welcoming pub, a village shop, and a church. The village is just a short drive from larger towns such as Henley-on-Thames and Reading, providing easy access to more extensive shopping, dining, and transport links.
Directions
From Henley, proceed up the A4130 sign posted towards Nettlebed. Upon reaching the roundabout in Nettlebed, proceed straight over towards the bus stop. Continue along the High Street and the property will be found shortly on the right hand side, just before The White Hart.
Notice
Please note we have not tested any apparatus, fixtures, fittings, or services. Interested parties must undertake their own investigation into the working order of these items. All measurements are approximate and photographs provided for guidance only.
Brochures
Web Details- COUNCIL TAXA payment made to your local authority in order to pay for local services like schools, libraries, and refuse collection. The amount you pay depends on the value of the property.Read more about council Tax in our glossary page.
- Band: E
- PARKINGDetails of how and where vehicles can be parked, and any associated costs.Read more about parking in our glossary page.
- Off street
- GARDENA property has access to an outdoor space, which could be private or shared.
- Yes
- ACCESSIBILITYHow a property has been adapted to meet the needs of vulnerable or disabled individuals.Read more about accessibility in our glossary page.
- Ask agent
High Street, Nettlebed
Add an important place to see how long it'd take to get there from our property listings.
__mins driving to your place



Your mortgage
Notes
Staying secure when looking for property
Ensure you're up to date with our latest advice on how to avoid fraud or scams when looking for property online.
Visit our security centre to find out moreDisclaimer - Property reference 3262_TIMP. The information displayed about this property comprises a property advertisement. Rightmove.co.uk makes no warranty as to the accuracy or completeness of the advertisement or any linked or associated information, and Rightmove has no control over the content. This property advertisement does not constitute property particulars. The information is provided and maintained by Tim Peers Estate Agents, Henley & Marlow. Please contact the selling agent or developer directly to obtain any information which may be available under the terms of The Energy Performance of Buildings (Certificates and Inspections) (England and Wales) Regulations 2007 or the Home Report if in relation to a residential property in Scotland.
*This is the average speed from the provider with the fastest broadband package available at this postcode. The average speed displayed is based on the download speeds of at least 50% of customers at peak time (8pm to 10pm). Fibre/cable services at the postcode are subject to availability and may differ between properties within a postcode. Speeds can be affected by a range of technical and environmental factors. The speed at the property may be lower than that listed above. You can check the estimated speed and confirm availability to a property prior to purchasing on the broadband provider's website. Providers may increase charges. The information is provided and maintained by Decision Technologies Limited. **This is indicative only and based on a 2-person household with multiple devices and simultaneous usage. Broadband performance is affected by multiple factors including number of occupants and devices, simultaneous usage, router range etc. For more information speak to your broadband provider.
Map data ©OpenStreetMap contributors.





