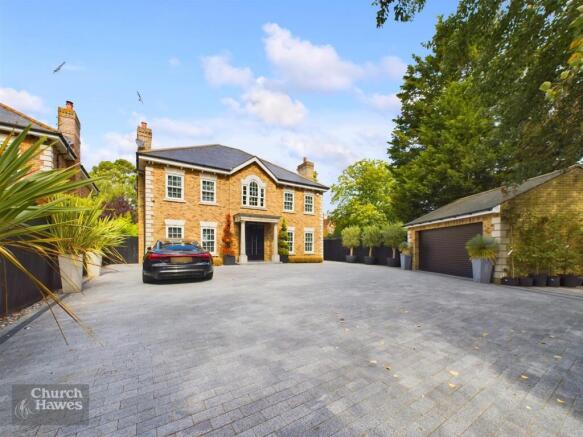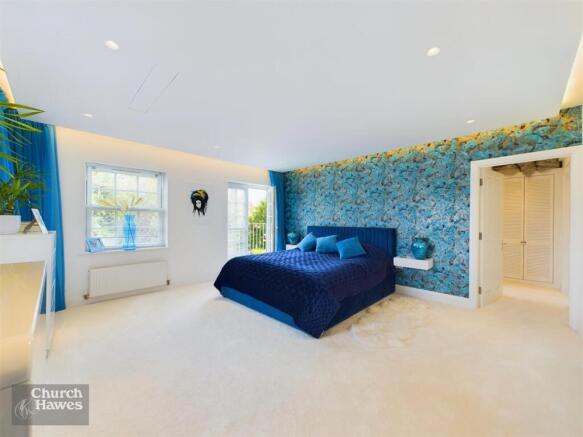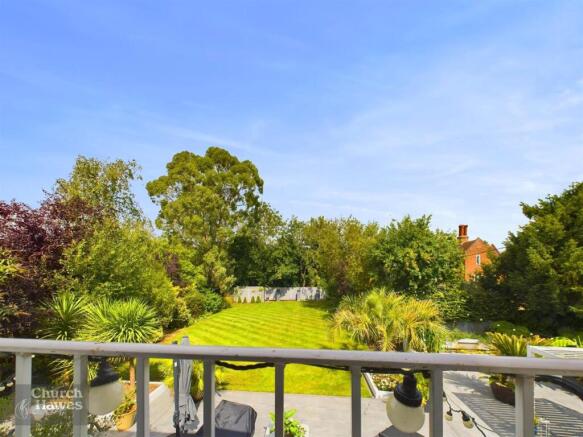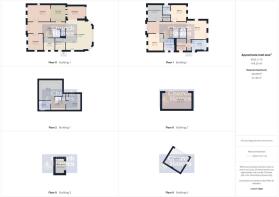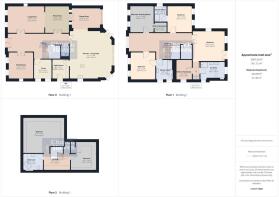
Blacksmiths Lane, Wickham Bishops

- PROPERTY TYPE
Detached
- BEDROOMS
6
- BATHROOMS
4
- SIZE
4,502 sq ft
418 sq m
- TENUREDescribes how you own a property. There are different types of tenure - freehold, leasehold, and commonhold.Read more about tenure in our glossary page.
Freehold
Key features
- Stunning six Bedroom Detached Residence
- Four Bathrooms
- Six Reception Rooms (including Garden Bar)
- Kitchen/Living Area
- Central Wickham Bishops
- Substantial Driveway and Double Garage
- Landscaped front and Rear Gardens
- LUTRON lighting system in most rooms
- Viewing is essential
- EPC: B, Council Tax: G
Description
The Principal Bedroom boasts views of the Garden from the Juliette Balcony and is serviced by a dressing room and En-Suite. The remainder of the first floor boasts three further bedrooms and two additional shower rooms. The second floor includes two bedrooms that share a bathroom.
The Reception Rooms are currently configured to serve as a Sitting Room, Living room, Dining Room, Piano Room, Study and Garden Bar but could be rearranged to create an ideal space for any occupant.
Spanning an impressive 4,502 square feet (including the Garage), this house exudes grandeur that is sure to captivate any discerning buyer. The property features a LUTRON lighting system in most rooms, professionally designed to create the perfect ambience. Additionally, the garden lighting is seamlessly incorporated into the landscaping, enhancing the outdoor space's beauty.
Convenience meets sustainability with an electric vehicle (EV) charger and air conditioning in both the kitchen and Garden bar area, ensuring comfort throughout the year. The property is equipped with an automatic lawn sprinkler and irrigation system, making maintenance effortless. For added security, the house is fully alarmed and features CCTV coverage, providing peace of mind for you and your loved ones.
Parking will never be an issue, as there is space for approximately 12 vehicles. The electric cantilever front gate which adds a touch of sophistication to the property. The outdoor kitchen BBQ room and Garden Bar are perfect for entertaining guests or enjoying al fresco dining in the beautiful surroundings.
In conclusion, this delightful village property offers a harmonious blend of luxury, comfort, security and simply must be viewed.
EPC: B
Second Floor -
Bedroom - 6.53m x 5.51m (21'5 x 18'1 ) - Velux windows to side and rear, semi pitched ceiling, wood flooring.
Bedroom - 4.50m x 3.99m (14'9 x 13'1) - Velux window to rear, full length storage cupboard.
Bathroom - 3.12m x 2.49m (10'3 x 8'2) - Velux window to side, white suite comprising freestanding bath with
mixer tap, w.c., wash hand basin with mixer tap, heated towel rail,
under floor heating, part tiled to walls and tiled floor.
Second Floor Landing - 4.09m x 2.59m (13'5 x 8'6) - Velux window to side, boiler cupboard, feature chandelier, stairs
down to:
First Floor Landing - 9.60m x 2.72m (31'6 x 8'11) - Double glazed window to front, storage cupboard, feature chandelier
cascading to a glass floored area, doors to further accommodation
including:
Principal Suite -
Bedroom - 4.83m x 4.60m (15'10 x 15'1) - Double glazed sash windows to side and rear, Juliette Balcony to
rear, two radiators, door to:
Inner Hall - Double storage cupboard door to walk-in wardrobe and:
En-Suite - 3.78m x 2.46m (12'5 x 8'1) - Obscure glazed sash window to rear and side, two heated towel
rails, under floor heating, Jack and Jill sink units with storage below, freestanding bath with mixer tap, w.c., tiled walk in shower, fully tiled.
Dressing Room - 2.97m x 2.49m (9'9 x 8'2) - Obscure double glazed sash window to side, radiator, fitted with a
range of hanging rails and drawer units.
Remainder Of The First Floor -
Bedroom - 4.09m x 3.58m (13'5 x 11'9) - Two double glazed sash windows to rear, radiator, door to:
En-Suite - 2.44m x 1.83m (8'0 x 6'0) - Obscure double glazed sash window to side, heated towel rail, walk-in Shower, low level w.c., wash hand basin with mixer tap, fully tiled,
under floor heating.
Bedroom/Dressing Room - 4.11m x 3.63m plus walk-in shoe closet (13'6 x 11' - Two double glazed sash windows to front, range of fitted shelves
and hanging rails door into walk-in wardrobe.
Bedroom - 4.11m x 3.81m (13'6 x 12'6) - Two double glazed sash windows to front, radiator, door into:
Shower Room - 2.97m x 2.49m (9'9 x 8'2) - Shower Room 9'9 x 8'2 (2.97m x 2.49m)
Two obscure glazed sash windows to side, under floor heating,
heated towel rail, w.c., walk-in shower unit, wash hand basin with
mixer tap.
Ground Floor - Under floor heating throughout
Entrance Hall - 9.50m x 2.74m (31'2 x 9'0) - Double entrance door to front with double glazed window above,
wood flooring, part glass ceiling to Landing, under stairs storage
cupboard with comms and electrical consumer unit, doors to further
accommodation including:
Sitting Room - 4.09m x 3.81m (13'5 x 12'6) - Two double glazed sash windows to front, feature fireplace, part
wood paneled to walls, bespoke fitted book shelves with storage
below.
Study - 3.02m x 2.69m (9'11 x 8'10) - Two double glazed sash windows to side, wood flooring, range of
fitted office furniture.
Cloakroom - 1.70m x 1.19m (5'7 x 3'11) - Black Gerberit no touch w.c., black wash hand basin with sensor tap
and vanity unit, part mirrored to walls, tiled to the remainder of the
walls and floor.
Living Room - 5.61m x 4.14m (18'5 x 13'7) - Two double glazed sash windows to front, feature fireplace, wood
flooring, semi open plan to:
Piano Room - 4.11m x 3.61m (13'6 x 11'10) - Double doors to Dining Room, wood flooring.
Dining Room - 4.52m x 3.12m (14'10 x 10'3) - Double glazed bifold doors to rear, lantern window to ceiling, tiled
floor, semi open plan to:
Kitchen/Living Area - 7.42m x 6.43m (24'4 x 21'1) - Two sets of double glazed double doors to rear, double glazed
bifold doors to rear, double glazed sash window to side, tiled floor,
bespoke fitted kitchen with integrated full length fridge and freezer,
two ovens with draw warmers below, integrated microwave oven
and steamer oven, integrated dishwasher, island with breakfast bar,
1 1/2 bowl sink drainer unit with mixer tap set into work surface,
range of matching units, air conditioning, door into:
Utility Room - 3.02m x 2.57m (9'11 x 8'5) - Part double glazed door to side, range of matching units with
stainless steel sink/drainer unit set into work surface. space and
plumbing for washing machine and space for dryer, water softener
under sink, tiled floor.
Exterior - Plot approximately 0.33 acres.
Rear Garden - Commences with a porcelain paved seating area with block paved
edging, this extends to both sides and provides access to the
frontage, the garden is mainly laid to lawn with a range of established
planting borders and timber shed to rear, fenced to boundaries, to
one side of the terrace there is a pergola covered al fresco dining
area which boast pleasant views to the water feature/pond. This
leads to the Garden Bar and:
Outdoor Kitchen - 2.97m x 1.83m (9'9 x 6'0) - Electric Roller doors to front, stainless steel kitchen with sink, power
and light connected, with extractor fan, tiled floor.
Garden Bar - 6.48m x 3.53m (21'3 x 11'7) - Double glazed bifold doors to front, wooden floor, power and light
connected, air conditioned, fitted bar.
Frontage - Indian granite stone set driveway with electric cantilever front gate,
the driveway extends to the rear garden and property entrance also
providing access to:
Detached Double Garage - 5.61m x 5.00m (18'5 x 16'5) - Wickham Bishops is located on the Blackwater Ridge. The village
itself offers extensive amenities including: convenience store,
Hairdressers, Beauty Salon, Village Hall, Library, playing fields and
Tennis Courts. Also located within the village are Olio at The Chequers
is a popular Italian Restaurant and Mrs. Salisbury's tea room
Wickham Bishops is approximately three miles from Witham, which
has a main line station with services to London and Ipswich. The
village is also within easy access to the A12.
Location - Wickham Bishops village centre, includes a local shop and post office, restaurant, tea room and beauty salon There is also a village tennis club and village hall. Nearby is open countryside.Wickham Bishops is a delightful village with a fantastic community. There is a regular bus service to nearby towns of Witham and Maldon.
If you are looking for a local primary School Great Totham has a fantastic reputation.
The village of Wickham Bishops is a popular location within North Essex and has an active community for all age groups. The village is well served by local amenities, notably the Church of St Bartholomew’s, village hall, library, One-Stop general store with Post Office, doctor’s surgery, restaurant and two nearby Public Houses. There is also a sports field with a cricket club, football teams and tennis courts.
Agents Note & Money Laundering - These particulars do not constitute any part of an offer or contract. All measurements are approximate. No responsibility is accepted as to the accuracy of these particulars or statements made by our staff concerning the above property. We have not tested any apparatus or equipment therefore cannot verify that they are in good working order. Any intending purchaser must satisfy themselves as to the correctness of such statements within these particulars. All negotiations to be conducted through Church and Hawes. No enquiries have been made with the local authorities pertaining to planning permission or building regulations. Any buyer should seek verification from their legal representative or surveyor.
MONEY LAUNDERING REGULATIONS: Intending purchasers will be asked to produce identification documentation at a later stage and we would ask for your co-operation in order that there will be no delay in agreeing the sale
Brochures
Blacksmiths Lane, Wickham Bishops- COUNCIL TAXA payment made to your local authority in order to pay for local services like schools, libraries, and refuse collection. The amount you pay depends on the value of the property.Read more about council Tax in our glossary page.
- Band: G
- PARKINGDetails of how and where vehicles can be parked, and any associated costs.Read more about parking in our glossary page.
- Yes
- GARDENA property has access to an outdoor space, which could be private or shared.
- Yes
- ACCESSIBILITYHow a property has been adapted to meet the needs of vulnerable or disabled individuals.Read more about accessibility in our glossary page.
- Ask agent
Blacksmiths Lane, Wickham Bishops
Add an important place to see how long it'd take to get there from our property listings.
__mins driving to your place
Get an instant, personalised result:
- Show sellers you’re serious
- Secure viewings faster with agents
- No impact on your credit score
Your mortgage
Notes
Staying secure when looking for property
Ensure you're up to date with our latest advice on how to avoid fraud or scams when looking for property online.
Visit our security centre to find out moreDisclaimer - Property reference 33653625. The information displayed about this property comprises a property advertisement. Rightmove.co.uk makes no warranty as to the accuracy or completeness of the advertisement or any linked or associated information, and Rightmove has no control over the content. This property advertisement does not constitute property particulars. The information is provided and maintained by Church & Hawes, Maldon. Please contact the selling agent or developer directly to obtain any information which may be available under the terms of The Energy Performance of Buildings (Certificates and Inspections) (England and Wales) Regulations 2007 or the Home Report if in relation to a residential property in Scotland.
*This is the average speed from the provider with the fastest broadband package available at this postcode. The average speed displayed is based on the download speeds of at least 50% of customers at peak time (8pm to 10pm). Fibre/cable services at the postcode are subject to availability and may differ between properties within a postcode. Speeds can be affected by a range of technical and environmental factors. The speed at the property may be lower than that listed above. You can check the estimated speed and confirm availability to a property prior to purchasing on the broadband provider's website. Providers may increase charges. The information is provided and maintained by Decision Technologies Limited. **This is indicative only and based on a 2-person household with multiple devices and simultaneous usage. Broadband performance is affected by multiple factors including number of occupants and devices, simultaneous usage, router range etc. For more information speak to your broadband provider.
Map data ©OpenStreetMap contributors.
