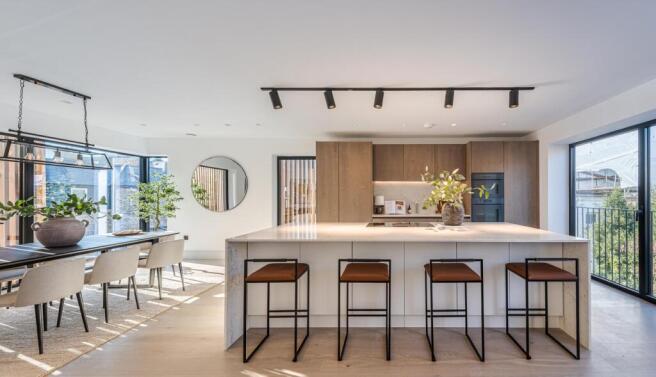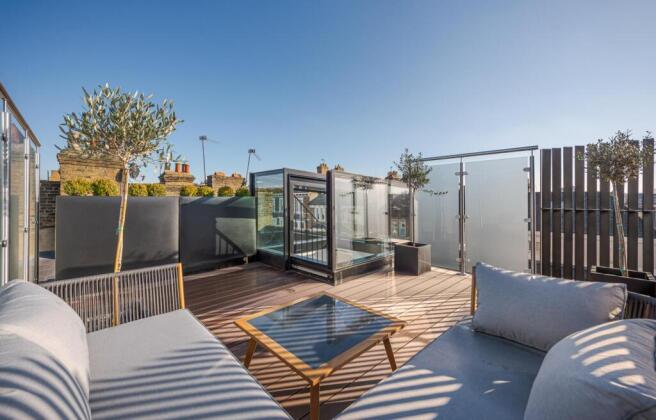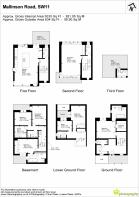
Mallinson Road, SW11

- PROPERTY TYPE
Terraced
- BEDROOMS
5
- BATHROOMS
4
- SIZE
Ask agent
- TENUREDescribes how you own a property. There are different types of tenure - freehold, leasehold, and commonhold.Read more about tenure in our glossary page.
Freehold
Key features
- Architecturally Designed Townhouse
- Five Bedrooms
- Three Roof Terraces
- End of Terrace
- High Specification
- Winner of the Luxury Lifestyle Awards 2025
Description
An oversized front door opens into a generous entrance hall, complete with ample cabinetry for coats and boots and a convenient ground floor WC. This welcoming space sets the tone for the quality and attention to detail found throughout the home.
The first floor is home to a bright, inviting chef’s kitchen and dining room, designed for both everyday living and stylish entertaining. Boasting engineered wood flooring and large picture windows that flood the room with natural light, the kitchen features abundant wall and base storage, integrated Miele appliances—including a separate built-in fridge and freezer, dishwasher, and matching ArtLine oven and microwave—a large central island that doubles as a breakfast bar, and sleek quartz work surfaces. French doors lead out onto a charming roof terrace, creating an ideal setting for alfresco dining during the warmer months.
On the second floor, a versatile reception area awaits, offering ample space for a large seating arrangement, a dedicated bar with a wine fridge, and expansive picture windows that invite natural light into the room. Doors from the reception open onto a private balcony, while an additional WC on this level adds to the convenience.
Ascending another flight of stairs, the walls transform into a sleek, all-encompassing glass entrance. A discreet sliding hatch then reveals access to a stunning roof terrace, boasting panoramic vistas over the rooftops of Battersea, Wandsworth, and Clapham.
The upper ground floor is dedicated to the principal suite, a private retreat featuring a Juliette balcony that bathes the room in daylight, a generous walk-in wardrobe, and a luxurious en suite bathroom. The elegant en suite is appointed with a walk-in shower and a free-standing Lusso Stone bath, enhanced by high-end fittings for a truly spa-like experience.
Down on the lower ground floor, two double bedrooms and a study are complemented by a family bathroom equipped with a walk-in shower. Both bedrooms benefit from built-in wardrobes, with the larger bedroom enjoying its own en suite that features a walk-in shower and free-standing bath. These rooms open onto a shared private balcony and courtyard. An additional two double bedrooms, a utility room, and another family bathroom with a shower are situated below. A light well ensures these spaces are bathed in natural light, while the utility room discreetly accommodates laundry needs away from the primary living areas.
At the heart of this home is an array of cutting-edge systems designed for efficiency and comfort. A state-of-the-art Daikin Mechanically Ventilated Heat Recovery (MVHR) system circulates fresh air throughout while reclaiming heat from extracted air to maintain a consistently comfortable environment. Discreetly located on the roof terrace, a Samsung Air-Source Heat Pump, one of the largest and most efficient available. A cold water booster tank ensures optimal water pressure in every bathroom, while 6 solar panels generating 2.64kW help offset electricity usage and reduce running costs, making sustainable living effortless.
Every detail has been carefully selected to create an environment of understated luxury:
• Lighting & Controls: Enjoy beautifully illuminated spaces with Astro Minima Slimline Round Adjustable Fire-Rated downlights, complemented by Astro Can 100 Track lighting. The entrance is graced by a striking Pooky Apollo lantern in antiqued copper, while the dining area features a Pooky Ramesses pendant in bronze and clear glass. M. Marcus Studio Matt Bronze sockets and switches complete the modern aesthetic.
• Flooring & Surfaces: Premium Havwoods Benon timber flooring is paired with plush B&R Carpets in the sophisticated Pimlico style, providing both durability and style.
• Bathroom Finishes: Bathrooms are adorned with exquisite Mandarin Stone Luca Bianco Matt Porcelain tiles, with the master ensuite boasting a stunning accent wall in Mandarin Stone Fusion Grey Matt Chevron. High-end Hans Grohe taps, a Lusso Stone Picasso Freestanding Bath, and an Eleganza Matte White Fluted Vanity Unit with a stone basin create a spa-like sanctuary, while additional bathrooms feature Crosswater shower systems, Volini Matte Anthracite Vanity Units with stone basins, and sleek VOS stainless steel shower niches, complemented by Duravit ME by Stark wall-mounted toilets and Lusso Stone Art Wall Hung basins.
• Outdoor Elegance: The exterior is equally impressive, with a terrace featuring Everscape™ Valletta Beige Outdoor Tiles and Cladco WPC Original hollow decking boards in a rich coffee tone. Bespoke steel metalwork, crafted in Jet Black, adorns the stair balustrade, Juliette balconies, and terrace louvered balustrade, while a sustainable bin store with a green roof from Green Roofs underscores the home’s commitment to eco-friendly luxury.
Ideally situated on Mallinson Road between Northcote Road and Webb’s Road, this exceptional house benefits from the vast open spaces of Wandsworth Common at one end and the vibrant amenities of Northcote Road at the other. With extensive transport links via Clapham Junction Overground and local bus routes, as well as popular state and private schools nearby (subject to catchment and places), this home truly meets the demands of modern living and entertaining.
- COUNCIL TAXA payment made to your local authority in order to pay for local services like schools, libraries, and refuse collection. The amount you pay depends on the value of the property.Read more about council Tax in our glossary page.
- Ask agent
- PARKINGDetails of how and where vehicles can be parked, and any associated costs.Read more about parking in our glossary page.
- Ask agent
- GARDENA property has access to an outdoor space, which could be private or shared.
- Ask agent
- ACCESSIBILITYHow a property has been adapted to meet the needs of vulnerable or disabled individuals.Read more about accessibility in our glossary page.
- Ask agent
Mallinson Road, SW11
Add an important place to see how long it'd take to get there from our property listings.
__mins driving to your place
Get an instant, personalised result:
- Show sellers you’re serious
- Secure viewings faster with agents
- No impact on your credit score
Your mortgage
Notes
Staying secure when looking for property
Ensure you're up to date with our latest advice on how to avoid fraud or scams when looking for property online.
Visit our security centre to find out moreDisclaimer - Property reference 2706999. The information displayed about this property comprises a property advertisement. Rightmove.co.uk makes no warranty as to the accuracy or completeness of the advertisement or any linked or associated information, and Rightmove has no control over the content. This property advertisement does not constitute property particulars. The information is provided and maintained by Noble Estates, London. Please contact the selling agent or developer directly to obtain any information which may be available under the terms of The Energy Performance of Buildings (Certificates and Inspections) (England and Wales) Regulations 2007 or the Home Report if in relation to a residential property in Scotland.
*This is the average speed from the provider with the fastest broadband package available at this postcode. The average speed displayed is based on the download speeds of at least 50% of customers at peak time (8pm to 10pm). Fibre/cable services at the postcode are subject to availability and may differ between properties within a postcode. Speeds can be affected by a range of technical and environmental factors. The speed at the property may be lower than that listed above. You can check the estimated speed and confirm availability to a property prior to purchasing on the broadband provider's website. Providers may increase charges. The information is provided and maintained by Decision Technologies Limited. **This is indicative only and based on a 2-person household with multiple devices and simultaneous usage. Broadband performance is affected by multiple factors including number of occupants and devices, simultaneous usage, router range etc. For more information speak to your broadband provider.
Map data ©OpenStreetMap contributors.





