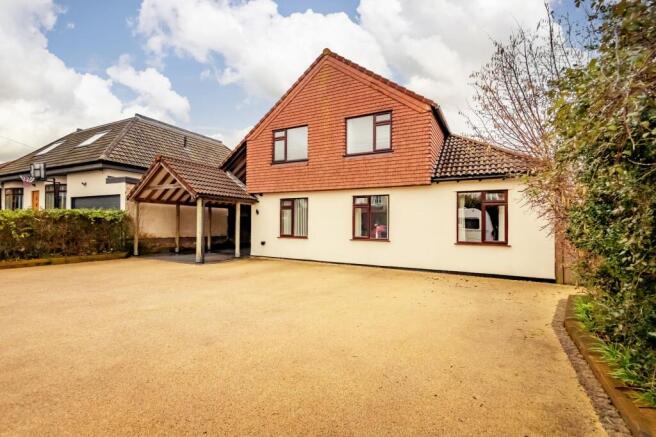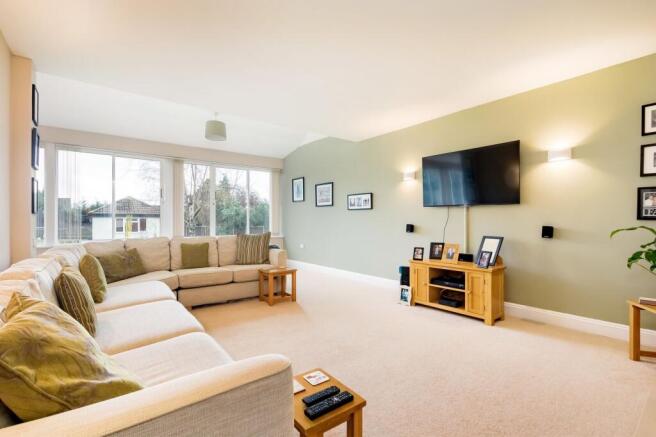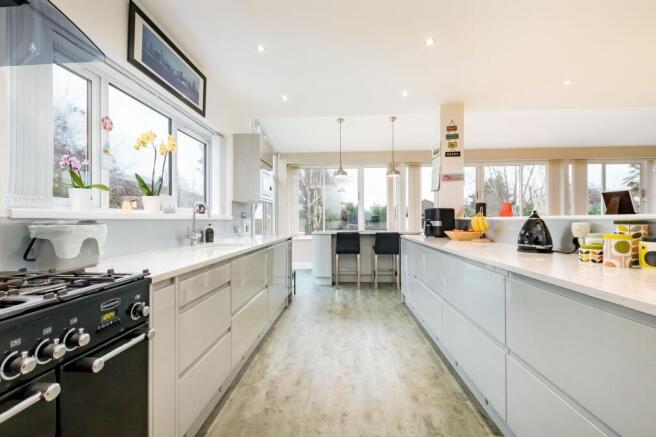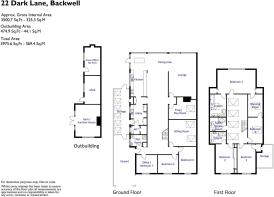Dark Lane, Backwell, BS48

- PROPERTY TYPE
Detached
- BEDROOMS
7
- BATHROOMS
5
- SIZE
1,281 sq ft
119 sq m
- TENUREDescribes how you own a property. There are different types of tenure - freehold, leasehold, and commonhold.Read more about tenure in our glossary page.
Freehold
Key features
- Detached Family Home
- Spacious and versatile accommodation
- 7 Bedrooms, 4 Reception Rooms
- Off road car parking for several cars and a motorhome
- South west facing secure rear garden with outbuildings
- Possibility for dual occupation
- Central village location, close to amenities
- EPC Rating D. Freehold
Description
This impressive and spacious detached house was built and remodelled from a small bungalow by the current owners just over 20 years ago to create what is now an utterly unique property with spacious and versatile accommodation. From its exterior you cannot appreciate the pure size and Tardis like interior that awaits you.
Upon entering the property, you are greeted with a capacious galleried reception hall spanning almost 16 metres in length and from which all the main reception rooms can be accessed.
The whole of the rear of the house overlooks the rear garden and benefits from large windows to maximise the light and sunshine. This space is dedicated to open plan living and the kitchen includes a range of integrated appliances with the family dining area seamlessly flowing into the lounge.
Further rooms accessible from the hallway include a Snug with feature fireplace, a second sitting room currently used as a playroom, two additional downstairs bedrooms, wet room and an office. The highly versatile layout could make the property ideal dual occupation or for larger families alike.
For added convenience the utility room and additional WC are located close by with a door opening onto the covered storage area to the side of the house.
From the hallway a large imposing staircase ascends with the upstairs accommodation equally as impressive. The galleried landing complete with velux windows help bring a light and bright feel.
The principal bedroom has delightful views over the rear garden with a walk-in dressing area and the contemporary ensuite includes both a walk-in shower and separate bath. A perfect place to relax after the hustle and bustle of daily life.
The three further well proportioned bedrooms and family shower room are situated on the opposite side of the house, with the second bedroom to include an ensuite.
The property is double glazed and warmed throughout with gas and underfloor heating.
This property has to be viewed to truly appreciate its size and is just perfect for family life with flexible living accommodation and amazing entertaining space.
EPC Rating: D
Hallway
16.3m x 3.3m
Kitchen
6.8m x 2.5m
Lounge
7.3m x 4.4m
Snug/Play Room
4.36m x 3.58m
Sitting Room
4.26m x 4.3m
Utility Room
3.3m x 2.6m
WC
1.4m x 1.29m
Wet Room
2.6m x 1.79m
Bedroom 5
3.26m x 2.9m
Bedroom 6
3.69m x 2.79m
Office/ Bedroom 7
3.39m x 2.91m
Bedroom 1
6.16m x 3.83m
Ensuite
3.12m x 2.57m
Dressing Room
3.68m x 2.36m
Bedroom 2
4.67m x 2.97m
Ensuite
2.63m x 1.86m
Bedroom 3
4.68m x 2.92m
Bedroom 4
4.2m x 2.36m
Family Shower Room
2.63m x 2.42m
Summerhouse/ Gym
5.16m x 4m
Home Office/ Bar
4.46m x 2.52m
Garden Shed
4.57m x 2.57m
Garden
Outside, the front of the property is screened from the road with a mature shrub hedge and has parking on the resin driveway for several vehicles including space for a motorhome/caravan. There is also a useful storage area to the side of the property.
To the rear the garden is south-west facing and offers generous space for a various outdoor activities and has the benefit of a large patio area complete with bespoke barbeque/outside oven which is ideal for alfresco dining. The garden is mainly laid to lawn with some mature planting/ trees and includes a substantial outbuilding currently used as a gym with a further garden shed and bar area/ home office. A perfect spot to enjoy a sunny day or entertaining space for children and friends alike.
Parking - Car port
Parking - Driveway
Brochures
Property Brochure- COUNCIL TAXA payment made to your local authority in order to pay for local services like schools, libraries, and refuse collection. The amount you pay depends on the value of the property.Read more about council Tax in our glossary page.
- Band: G
- PARKINGDetails of how and where vehicles can be parked, and any associated costs.Read more about parking in our glossary page.
- Covered,Driveway
- GARDENA property has access to an outdoor space, which could be private or shared.
- Private garden
- ACCESSIBILITYHow a property has been adapted to meet the needs of vulnerable or disabled individuals.Read more about accessibility in our glossary page.
- Ask agent
Dark Lane, Backwell, BS48
Add an important place to see how long it'd take to get there from our property listings.
__mins driving to your place
Get an instant, personalised result:
- Show sellers you’re serious
- Secure viewings faster with agents
- No impact on your credit score


Your mortgage
Notes
Staying secure when looking for property
Ensure you're up to date with our latest advice on how to avoid fraud or scams when looking for property online.
Visit our security centre to find out moreDisclaimer - Property reference c77df44f-6127-4891-ba04-ca98574392d5. The information displayed about this property comprises a property advertisement. Rightmove.co.uk makes no warranty as to the accuracy or completeness of the advertisement or any linked or associated information, and Rightmove has no control over the content. This property advertisement does not constitute property particulars. The information is provided and maintained by Parkers Estate Agents, Backwell. Please contact the selling agent or developer directly to obtain any information which may be available under the terms of The Energy Performance of Buildings (Certificates and Inspections) (England and Wales) Regulations 2007 or the Home Report if in relation to a residential property in Scotland.
*This is the average speed from the provider with the fastest broadband package available at this postcode. The average speed displayed is based on the download speeds of at least 50% of customers at peak time (8pm to 10pm). Fibre/cable services at the postcode are subject to availability and may differ between properties within a postcode. Speeds can be affected by a range of technical and environmental factors. The speed at the property may be lower than that listed above. You can check the estimated speed and confirm availability to a property prior to purchasing on the broadband provider's website. Providers may increase charges. The information is provided and maintained by Decision Technologies Limited. **This is indicative only and based on a 2-person household with multiple devices and simultaneous usage. Broadband performance is affected by multiple factors including number of occupants and devices, simultaneous usage, router range etc. For more information speak to your broadband provider.
Map data ©OpenStreetMap contributors.




