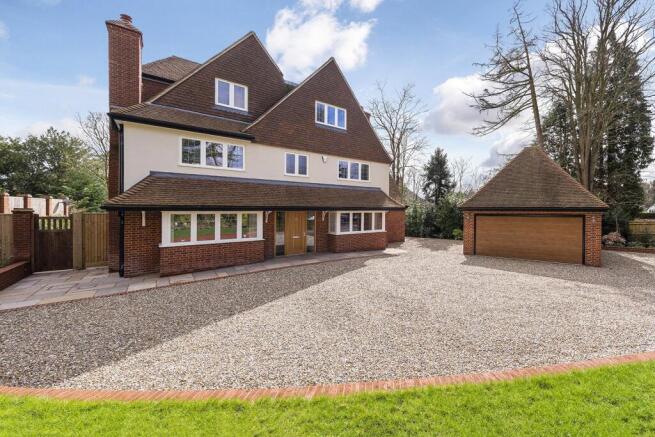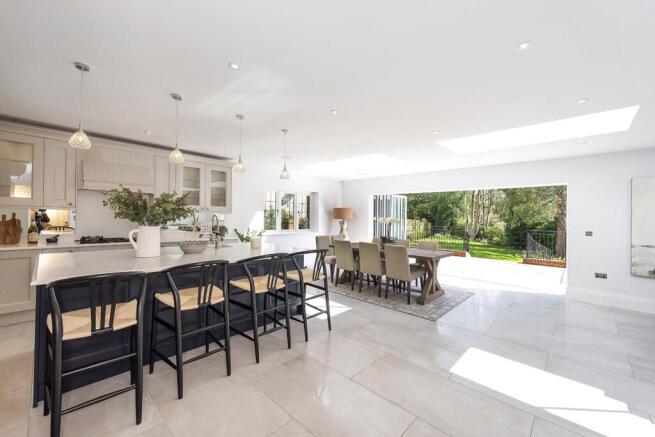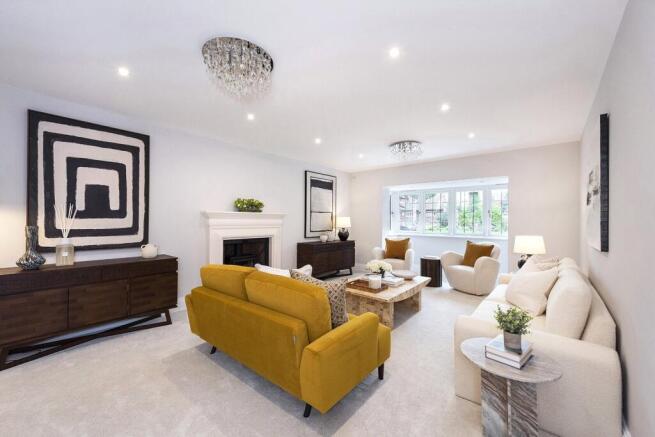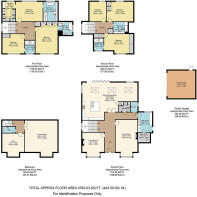Sandemans, Deans Lane, Walton On The Hill, KT20

- PROPERTY TYPE
Detached
- BEDROOMS
6
- BATHROOMS
5
- SIZE
Ask agent
- TENUREDescribes how you own a property. There are different types of tenure - freehold, leasehold, and commonhold.Read more about tenure in our glossary page.
Freehold
Key features
- Detached Newly Built Property
- 6 Bedrooms
- 5 Bathrooms/ 4 En-suites
- 3 Reception Rooms
- Large Basement With Cinema Room and Gym
- Beautifully Landscaped Gardens
- Detached Double Garage
- Air Conditioning and Ventilation System
- Close Proximity to Walton Heath Golf Club
Description
Sandemans', located in Walton on the Hill’s desirable Deans Lane, which stands at an impressive 4763 SQ FT. The property includes a separate detached double garage. Large driveway with ample parking for several vehicles. Professionally landscaped gardens with mature shrubs and flowers throughout. Sandemans' is home to 6 double bedrooms with 4 en-suites, 3 generous reception rooms, a bright and light Kitchen finished to the highest standard along with an impressive basement which could be utilised for a variety of purposes.
On entering the property, you are welcomed by a spacious hallway that has been decorated in neutral tones with a porcelain tiled floor. To the front of the property you will find two large reception rooms. The first to your left hosts a large bay window which allows natural light to flow. Light carpets and a log burning stove fireplace has been installed with an Oak beam above with herringbone decorative brickwork within. Back across the Hallway you will find the larger reception room, which is perhaps the signature room within the property. An ornate Limestone fireplace sits proudly in the centre of the room. There is also plenty of natural light within the room as a similar bay window overlooks the driveway. Both reception rooms benefit from spotlights and tasteful crystal droplet chandeliers.
To the back of the property through double doors, you will find a magnificent open plan kitchen/diner room/ family room. This is a stunning room which overlooks the garden. The kitchen is set to the left and has been finished with lightly coloured Sheraton Oak in frame wall hung, undercounter and shaker style units with complimentary horizon quartz stone, chamfered edged worktops. Integrated Neff appliances, 2 Fridge Freezers, 3 Ovens including a microwave oven and a warming draw.
There is a dining space in front of the bi-fold doors overlooking the garden and patio spaces. Three large LED lit sky lights sit above the dining and reception area. The reception area sits opposite the dining space and would be a comfortable area to relax in an evening, but equally a more relaxed entertaining and social space. The kitchen also has the added benefit of a pantry. The ground floor of Sandemans' also hosts a large fully built in coat room, downstairs WC and a very good sized Utility room.
Descend the stairs to the basement. Which is open to any new owners interpretation but a number of options are available. Including a home cinema room and separate gym, home bar/entertainment area and even a peaceful home office. Additionally the basement has air conditioning with underfloor heating and the developer has added a fresh air ventilation system, keeping the basement fresh and comfortable at all times.
The main bedroom faces the garden. It has a large ensuite with Grohe bathroom accessories and Duravit sanitaryware. A deep freestanding roll top bath at the entrance with a large walk-in shower to the side of the en-suite. The ensuite has tasteful tiled feature wall with a double sized mirror across the two basins, with storage space underneath. To the other side of the main bedroom you will find its own designated dressing room. The dressing room wardrobes are floor to ceiling allowing ample space with sensored lighting. The dressing room also has its own dressing table and mirror. All ready and waiting for new owners to enjoy. The main bedroom itself is a great size, with plenty of room for a Queen or Super King sized bed along with additional bedroom furniture.
Underfloor heating in the basement and ground floor. Every bedroom has air conditioning units within. Majority of bedrooms have bespoke custom made fitted wardrobes.
The architecture of this property really has been thought out well even down to the outside space. From the kitchen you have the tranquil view of the garden and during the summer months you can create that inside/outside space with the Bi-fold doors. The garden has been landscaped to include a raised patio areas with steps that invite you onto the manicured lawn as well as a lower patioed area.
Services:
Mains Water, Electricity, Gas & Drainage
Local Authority: Reigate and Banstead Borough Council
Council Tax: Band H (£4,678.70 Per annum)
EPC: B
Location:
Deans Lane is home to Walton Heath Golf club. Which is one of the world's most highly regarded golf clubs. Hosting major championships including the Ryder Cup and Senior and Womens British opens.
Walton on the Hill is a picturesque village, just outside of Tadworth and close to Epsom Downs which hosts the annual well known horse racing Derby. Walton on the Hill has a lovely community spirit where all shops, restaurants and pubs are thriving and is a sought after area where families wish to reside. Walton on the Hill is within the commuter belt with access to central London within 45 minutes via Tadworth station. There is also the added benefit of access to the M25 within a five minute drive.
These particulars are produced in good faith however they are intended as a general guide and do not constitute any part of an offer or contract. It should not be assumed that the property has all the necessary planning, building regulation or other consents. None of the services or appliances in these particulars have been tested.
The Bridge Estate Agents advise all prospective buyers should satisfy themselves by a full inspection of the property, a survey, searches and enquiries. The description, photographs and floorplans are for guidance only and the measurements quoted are approximate and should not be relied upon for any other purpose.
- COUNCIL TAXA payment made to your local authority in order to pay for local services like schools, libraries, and refuse collection. The amount you pay depends on the value of the property.Read more about council Tax in our glossary page.
- Band: TBC
- PARKINGDetails of how and where vehicles can be parked, and any associated costs.Read more about parking in our glossary page.
- Yes
- GARDENA property has access to an outdoor space, which could be private or shared.
- Yes
- ACCESSIBILITYHow a property has been adapted to meet the needs of vulnerable or disabled individuals.Read more about accessibility in our glossary page.
- Ask agent
Sandemans, Deans Lane, Walton On The Hill, KT20
Add an important place to see how long it'd take to get there from our property listings.
__mins driving to your place
Get an instant, personalised result:
- Show sellers you’re serious
- Secure viewings faster with agents
- No impact on your credit score
Your mortgage
Notes
Staying secure when looking for property
Ensure you're up to date with our latest advice on how to avoid fraud or scams when looking for property online.
Visit our security centre to find out moreDisclaimer - Property reference TBE240077. The information displayed about this property comprises a property advertisement. Rightmove.co.uk makes no warranty as to the accuracy or completeness of the advertisement or any linked or associated information, and Rightmove has no control over the content. This property advertisement does not constitute property particulars. The information is provided and maintained by The Bridge Estate Agents, Kent. Please contact the selling agent or developer directly to obtain any information which may be available under the terms of The Energy Performance of Buildings (Certificates and Inspections) (England and Wales) Regulations 2007 or the Home Report if in relation to a residential property in Scotland.
*This is the average speed from the provider with the fastest broadband package available at this postcode. The average speed displayed is based on the download speeds of at least 50% of customers at peak time (8pm to 10pm). Fibre/cable services at the postcode are subject to availability and may differ between properties within a postcode. Speeds can be affected by a range of technical and environmental factors. The speed at the property may be lower than that listed above. You can check the estimated speed and confirm availability to a property prior to purchasing on the broadband provider's website. Providers may increase charges. The information is provided and maintained by Decision Technologies Limited. **This is indicative only and based on a 2-person household with multiple devices and simultaneous usage. Broadband performance is affected by multiple factors including number of occupants and devices, simultaneous usage, router range etc. For more information speak to your broadband provider.
Map data ©OpenStreetMap contributors.





