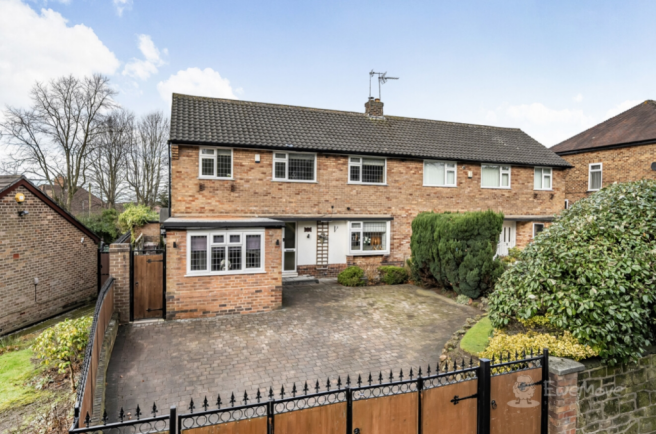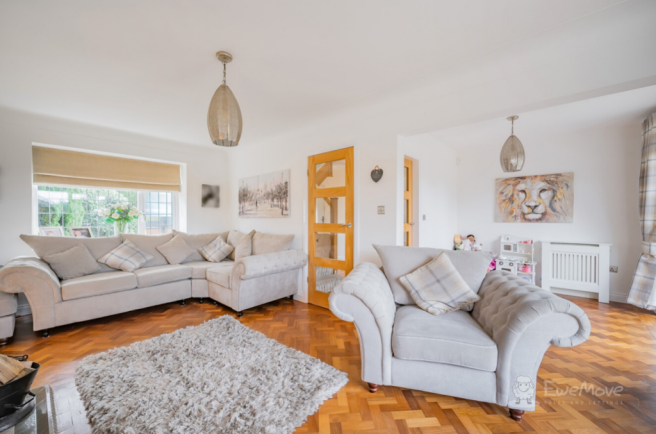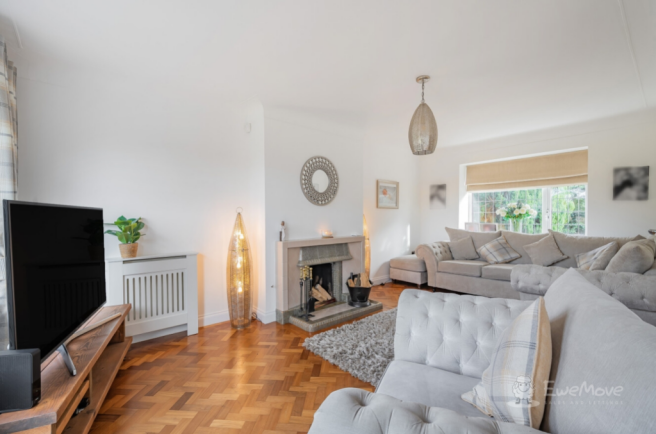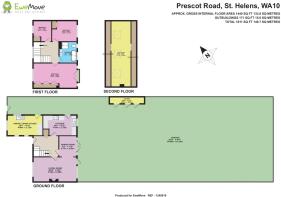Prescot Road, St. Helens, Merseyside, WA10

- PROPERTY TYPE
Semi-Detached
- BEDROOMS
3
- BATHROOMS
1
- SIZE
Ask agent
- TENUREDescribes how you own a property. There are different types of tenure - freehold, leasehold, and commonhold.Read more about tenure in our glossary page.
Freehold
Key features
- Call 24/7 to arrange a viewing
- Fabulous 3 bedroom family home
- Driveway parking
- Beautifully styled throughout
- Modern dining/kitchen
- Family bathroom has double vanity sinks, separate shower and roll top bath
- Spacious rear garden
- Office/beauty room with separate entrance
- Close to Eccleston Park train station and easy access to bus routes
- Great connectivity to both Prescot and St Helens town centres and nearby retail parks
Description
-[ABOUT YOUR NEW HOME]-
As you arrive at your new home, it immediately impresses with its gated frontage and generous driveway, offering ample space for multiple vehicles. The beautifully maintained front garden adds a touch of greenery, with neatly trimmed hedges and mature shrubs enhancing the home's kerb appeal.
As you enter through the inviting front door, you're immediately greeted by a bright and airy hallway. The natural light streaming in through the staircase window enhances the sense of space, making every arrival feel like a warm embrace.
Firstly, let's step into the expansive living room, a true centrepiece of the home where soft neutral tones provide an inviting atmosphere. Whether you're curling up with a book in front of the open fire with an original 1950's surround, enjoying family movie nights, or entertaining guests, this room easily adapts to your lifestyle. Large windows frame views of the garden, bringing in plenty of natural light and adding to the room's tranquil appeal.
Adjacent to the living area, the dining space seamlessly connects to the rear garden through patio doors. The open flow from the dining area to the garden makes it ideal for summer gatherings and al fresco dining.
Also to the rear of the property is the well-appointed kitchen, finished with sleek grey cabinetry, complemented by luxurious marble-effect worktops and a matching splashback that adds a touch of sophistication. Whether you're preparing a family meal, entertaining guests, or enjoying a quiet coffee in the morning, this kitchen is designed to be the true heart of the home - offering both style and substance in equal measure. The sink sits beneath a large window, allowing natural light to flood the space while offering you a pleasant view of the patio and rear garden.
Beyond the kitchen, an additional reception room at the front with it's own separate entrance offers fantastic flexibility - currently used as a work studio/salon, this space could easily serve as a home office, gym, or playroom depending on your needs.
Outdoor at the rear of the property is your expansive garden, which offers the perfect blend of practicality and charm, making it an ideal retreat for families, entertainers, or anyone seeking a private haven to enjoy the outdoors. A large, elevated patio area extends directly from the house, providing the perfect spot for outdoor dining, summer barbecues, or simply unwinding with a morning coffee as you soak in the surroundings. With ample space for outdoor seating and dining sets, this area becomes a seamless extension of the home's living space.
For those looking to maximise the house in the future the current owners have had plans drawn for an expansive single storey extension which would add space across the rear of the property extending living/dining room and kitchen. These plans can be viewed on request.
Beyond the patio, a generous lawn stretches out, which is perfect for the kids to play on, allowing pets to run free, or simply enjoying the peaceful greenery. This well-maintained lawn offers endless possibilities and benefits from not being overlooked.
Inside and up to the first floor, you'll find three versatile bedrooms in addition to the family bathroom. The master bedroom is a sanctuary of relaxation spanning the full length of the property, with fitted wardrobes and French doors opening to a charming Juliet balcony overlooking the garden.
The second and third bedrooms are generously sized, making them perfect for children, guests or even a stylish home office.
The family bathroom is a true showstopper, featuring a luxurious roll-top bathtub and a modern walk-in shower. With elegant tiling, dual basins, and stylish fittings, this space offers the perfect blend of practicality and indulgence - a place where you can truly unwind.
At the top of the house, a stunning usable loft space awaits. Brightened by skylight windows, this expansive space has built-in eaves storage and a spacious layout, giving you plenty of options for configuration.
-[LIVING ON PRESCOT ROAD]-
The A58 Prescot Road is the main connecting road between St Helens and Prescot. You'll be located centrally on the route, providing ease of access to both towns. You'll also border the edges of Thatto Heath and Eccleston, each with its conveniences and rail stations.
You'll be located close to Grange Park Golf Club, which is perfect for any avid golfers. Taylor Park and Thatto Heath Park are also nearby for you to experience the local nature and outdoor spaces.
This location is also within close proximity to Carmel College for post 16 education, with plenty of other primary schools within the area and access to the local High schools via bus so you'll have ample options.
-[IMPORTANT DISCLAIMER]-
Please note: We strive to ensure that the details included (for example: description, dimensions, floorplan, photographs) within our property listings are accurate, but should all be taken as a general guide only. Any potential buyers are responsible for carrying out their own due diligence and investigations on the property they are interested in purchasing. The condition and working order of any items within the property such as appliances have not been tested. We recommend any interested parties arrange or conduct their own checks on the property to satisfy their own requirements.
Property fixtures and fittings have not been tested and are the responsibility of the buyer. Any fixtures and fittings within the property are to be agreed with the seller and it should not be assumed that any items will be left behind. Room sizes should not be relied on to purchase furniture or floor coverings. In some cases, we digitally stage properties for marketing purposes.
- COUNCIL TAXA payment made to your local authority in order to pay for local services like schools, libraries, and refuse collection. The amount you pay depends on the value of the property.Read more about council Tax in our glossary page.
- Band: D
- PARKINGDetails of how and where vehicles can be parked, and any associated costs.Read more about parking in our glossary page.
- Yes
- GARDENA property has access to an outdoor space, which could be private or shared.
- Yes
- ACCESSIBILITYHow a property has been adapted to meet the needs of vulnerable or disabled individuals.Read more about accessibility in our glossary page.
- Ask agent
Prescot Road, St. Helens, Merseyside, WA10
Add an important place to see how long it'd take to get there from our property listings.
__mins driving to your place
Get an instant, personalised result:
- Show sellers you’re serious
- Secure viewings faster with agents
- No impact on your credit score
Your mortgage
Notes
Staying secure when looking for property
Ensure you're up to date with our latest advice on how to avoid fraud or scams when looking for property online.
Visit our security centre to find out moreDisclaimer - Property reference 10617629. The information displayed about this property comprises a property advertisement. Rightmove.co.uk makes no warranty as to the accuracy or completeness of the advertisement or any linked or associated information, and Rightmove has no control over the content. This property advertisement does not constitute property particulars. The information is provided and maintained by EweMove, Covering North West England. Please contact the selling agent or developer directly to obtain any information which may be available under the terms of The Energy Performance of Buildings (Certificates and Inspections) (England and Wales) Regulations 2007 or the Home Report if in relation to a residential property in Scotland.
*This is the average speed from the provider with the fastest broadband package available at this postcode. The average speed displayed is based on the download speeds of at least 50% of customers at peak time (8pm to 10pm). Fibre/cable services at the postcode are subject to availability and may differ between properties within a postcode. Speeds can be affected by a range of technical and environmental factors. The speed at the property may be lower than that listed above. You can check the estimated speed and confirm availability to a property prior to purchasing on the broadband provider's website. Providers may increase charges. The information is provided and maintained by Decision Technologies Limited. **This is indicative only and based on a 2-person household with multiple devices and simultaneous usage. Broadband performance is affected by multiple factors including number of occupants and devices, simultaneous usage, router range etc. For more information speak to your broadband provider.
Map data ©OpenStreetMap contributors.




