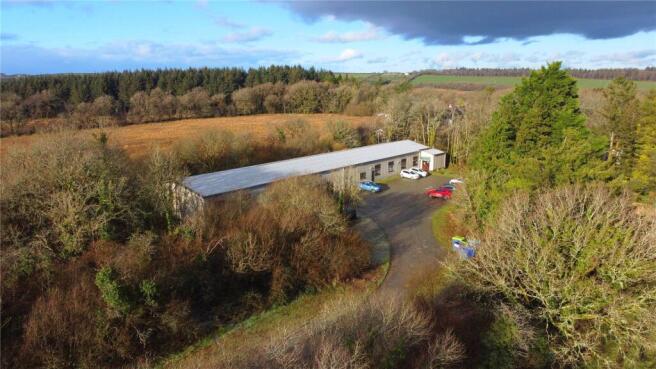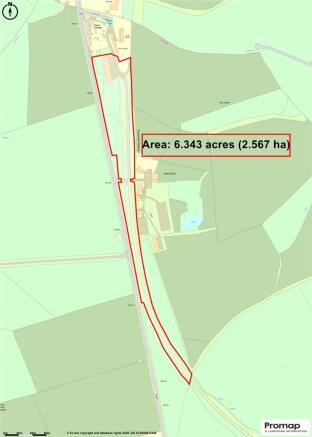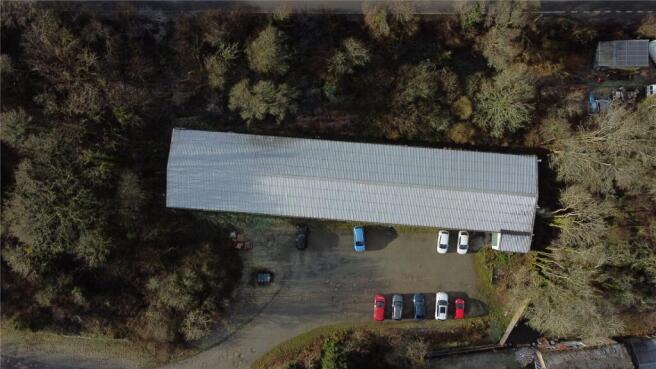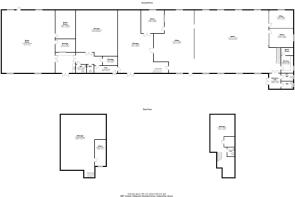
Dunsland Cross, Brandis Corner, Holsworthy, Devon, EX22

- SIZE
91,823 sq ft
8,531 sq m
- TENUREDescribes how you own a property. There are different types of tenure - freehold, leasehold, and commonhold.Read more about tenure in our glossary page.
Freehold
Key features
- Current permission for offices, classroom and workshop with potential for a variety uses (STPP)
- Accommodation over 9000 sq ft
- Private yard area and ample parking for a number of vehicles
- Access to A30 and A388
- Occupying a generous plot of 6.343 acres with potential to add further units (STPP)
- Mezzanine floor storage spaces above office areas
- EPC rating - D
Description
There are a range of pedestrian doors to the front providing access (with potential for roller doors STPP), fire exit to the rear and a communal hardstanding yard/parking area serving the unit. The property boasts an extended plot approaching 6.5 acres of mainly woodland with a single hardstanding track providing access to the A3072 with good transport links beyond.
The property has permission to be used for offices, classroom and workshop with potential for a multitude of uses (STPP) but has predominantly been used as an office space in recent times with just over half of the building in current use.
LOCATION
The property is located on the A3072, just set away from Brandis Corner, connecting Holsworthy and surrounding area, served by a regular bus service in the area, on a cycle network and is also served by the community ring and ride bus.
Brandis Corner lies approximately 6 miles to the East of Holsworthy which is a market town that caters well for its inhabitants with a variety of mixed enterprises both of a local and national chain including leisure, catering and shopping facilities such as Waitrose. The A388 is found running through the centre of the town providing excellent north and south.
The towns of Launceston and Okehampton can be found 13 and 19 miles away respectively both providing useful links to the A30 dual carriageway which in turn provides access to Cornwall as well as the cathedral city of Exeter and the M5.
ACCOMMODATION
The unit provides accommodation measuring 853.1 sq m (9182.3 sq ft) inclusive of the mezzanine floor spaces. It is informally divided into a large office space which is currently in use and a classroom and workshop area which, in part, boasts full height ceilings to the pitched roof. The current layout is as follows-
Office Space Ground Floor -
W.C.
W.C.
Kitchen – 7.72 sq m (81.25 sq ft)
Boiler Room
Single Office – 17.07 sq m (183.71 sq ft)
Single Office – 16.32 sq m (176 sq ft)
Open Office – 176.55 sq m (1900.61 sq ft)
Office – 59.82 sq m (644.67sq ft)
Office – 19.89 sq m (215.11 sq ft)
Storage – 19.28 sq m (212.31 sq ft)
First Floor Mezzanine’s –
Storage – 16.11 sq m (173.69 sq ft)
WC
Storage – 56.04 sq m (604.59 sq ft)
Office – 10.76 sq m (116.66 sq ft)
Classroom and Workshop Ground Floor -
Hall – 6.23 sq m (67.12 sq ft)
W.C.
W.C.
Storage – 5 sq m (53.66 sq ft)
Hallway
Storage – 72.09 sq m (775.34 sq ft)
Entry
Exam Room – 126.49 sq m (1362.83 sq ft)
Storage – 9.8sq m (105.87 sq ft)
The max height in the exam room and larger storage room is 5.4m (17’ 71”) to the ridge.
PLANNING
Planning permission for a change of use of indoor archery range to offices, classroom and workshop (only) was obtained in December 2005 under PA1/2047/2005/COU via Torridge District Council.
TERMS
The freehold is available with vacant possession. Offer in the region of £450,000 are invited which equates to £527.49 per sq m (£49.01 per sq ft).
LEGAL COSTS
Each side to cover their own legal cost for the sale of the property.
SERVICES
Mains electricity (three-phase power supply) and water. Oil fired central heating and private drainage.
We have not tested any of the service installations and all interested parties should satisfy themselves as to their working order/ suitability.
RATEABLE VALUE
The current rateable value is £27,000.
EPC
D (93)
WHAT 3 WORDS LOCATION
///blunders.undercuts.standards
VIEWINGS
Please ring to view this property and check availability before incurring travel time/costs. FULL DETAILS OF ALL OUR PROPERTIES ARE AVAILABLE ON OUR WEBSITE
AGENTS NOTE
Please note that the Japanese Knotweed has been located within the title being offered for sale. It has been identified to the rear of the property and a treatment plan has been put in place by Southwest Knotweed Ltd as of January 2025.
Brochures
Particulars- COUNCIL TAXA payment made to your local authority in order to pay for local services like schools, libraries, and refuse collection. The amount you pay depends on the value of the property.Read more about council Tax in our glossary page.
- Band: TBC
- PARKINGDetails of how and where vehicles can be parked, and any associated costs.Read more about parking in our glossary page.
- Yes
- GARDENA property has access to an outdoor space, which could be private or shared.
- Yes
- ACCESSIBILITYHow a property has been adapted to meet the needs of vulnerable or disabled individuals.Read more about accessibility in our glossary page.
- Ask agent
Energy performance certificate - ask agent
Dunsland Cross, Brandis Corner, Holsworthy, Devon, EX22
Add an important place to see how long it'd take to get there from our property listings.
__mins driving to your place
Get an instant, personalised result:
- Show sellers you’re serious
- Secure viewings faster with agents
- No impact on your credit score
Your mortgage
Notes
Staying secure when looking for property
Ensure you're up to date with our latest advice on how to avoid fraud or scams when looking for property online.
Visit our security centre to find out moreDisclaimer - Property reference HOL240015. The information displayed about this property comprises a property advertisement. Rightmove.co.uk makes no warranty as to the accuracy or completeness of the advertisement or any linked or associated information, and Rightmove has no control over the content. This property advertisement does not constitute property particulars. The information is provided and maintained by Kivells, Bude. Please contact the selling agent or developer directly to obtain any information which may be available under the terms of The Energy Performance of Buildings (Certificates and Inspections) (England and Wales) Regulations 2007 or the Home Report if in relation to a residential property in Scotland.
*This is the average speed from the provider with the fastest broadband package available at this postcode. The average speed displayed is based on the download speeds of at least 50% of customers at peak time (8pm to 10pm). Fibre/cable services at the postcode are subject to availability and may differ between properties within a postcode. Speeds can be affected by a range of technical and environmental factors. The speed at the property may be lower than that listed above. You can check the estimated speed and confirm availability to a property prior to purchasing on the broadband provider's website. Providers may increase charges. The information is provided and maintained by Decision Technologies Limited. **This is indicative only and based on a 2-person household with multiple devices and simultaneous usage. Broadband performance is affected by multiple factors including number of occupants and devices, simultaneous usage, router range etc. For more information speak to your broadband provider.
Map data ©OpenStreetMap contributors.








