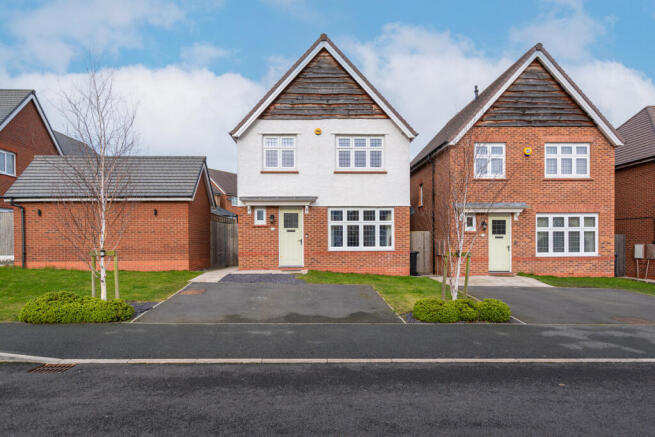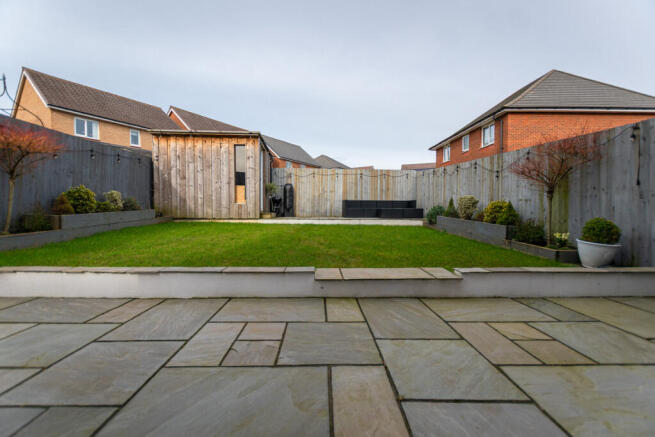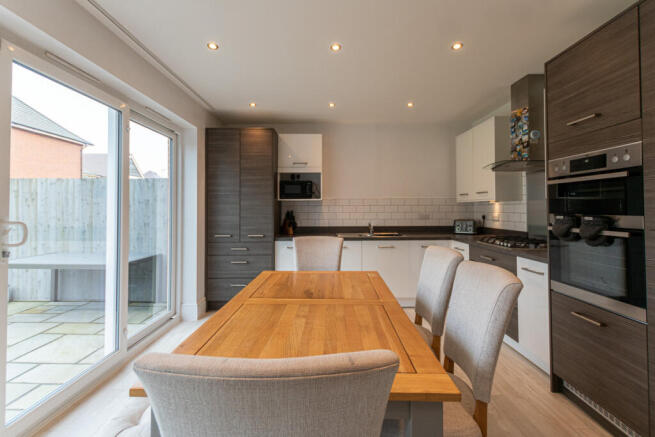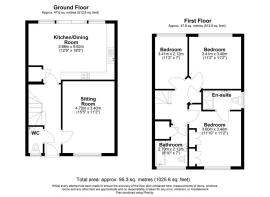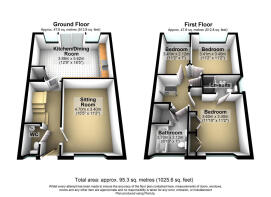
Sandown Avenue, Liverpool, L14

- PROPERTY TYPE
Detached
- BEDROOMS
3
- BATHROOMS
3
- SIZE
1,026 sq ft
95 sq m
- TENUREDescribes how you own a property. There are different types of tenure - freehold, leasehold, and commonhold.Read more about tenure in our glossary page.
Freehold
Key features
- Detached
- Freehold
- 3 Double Bedrooms
- Ideal Location
- North-East Facing Garden
- Ensuite To Master
- Double Driveway
- Perfect First Home
- Downstairs W/C
- Open plan Living
Description
Boasting a stunningly spacious plot, this home features a double driveway and a grassy area to the front, ensuring impressive curb appeal. The beautiful wooden slat details at the top of the home, along with the classic leaded window design and striking front door, make this property a true standout. It’s no wonder homes like this don’t stay on the market for long.
Stepping into the home, you’re greeted by a spacious hallway that leads directly into the heart of the house: the kitchen/diner. This bright and airy space is enhanced by spotlights throughout and a modern sliding door that opens to the outside oasis. The flooring in the hallway and kitchen is durable white oak Amtico, designed to stand the test of time. The kitchen features sleek white gloss cabinetry, complemented by feature grey-finished units. It also boasts integrated appliances, including a dishwasher and fridge-freezer, combining both style and practicality. For added convenience, there are pantry-style units for extra storage and a separate utility cupboard to neatly house your washer and dryer, with ventilation leading to the outside. Redrow truly thought of everything!
Step into this stunning northeast-facing haven, fully renovated in 2020 by the current owners. They’ve added beautiful features such as Indian stone paving, which continues to the top of the garden, creating a charming secondary patio area. The central grass area is framed by beautiful borders, enhancing the space. New fencing was also installed around the entire property in 2020, ensuring privacy. One of the unique benefits of this home is that it is not overlooked. Additionally, the owners added a wooden summer house with electricity and a composite door with a feature glass window, offering a perfect retreat in the garden. The garden also features a side gate, providing convenient extra access to the front of the property.
Back inside the home, you’ll find a handy storage cupboard beneath the stairs, as well as a convenient downstairs W/C near the front door, complete with a window that lets in natural light. The living room is bathed in light from the large windows, creating a bright and welcoming atmosphere. This spacious room features newly fitted grey carpets and a floating electric fireplace, adding a modern touch. With plenty of room for large furniture, the living area comfortably accommodates the current sofa and offers endless possibilities for arranging your own ideal layout.
Heading up the stairs, you'll appreciate the small details, like the oak bannisters, adding a touch of elegance. These lead you to a sizeable landing space, where the master bedroom is located at the front of the home. The room features a four-door, wooden built-in wardrobe—perfect for any master bedroom, yet designed to maximise space without overwhelming the room. The master suite also boasts a stunning ensuite, generously sized with a floating wash hand basin, W/C, and a large double walk-in shower. The ensuite is beautifully finished with matching beige marble-effect tiles, which cover the walls from floor to ceiling, creating a luxurious and cohesive look.
The second bedroom, located at the rear of the home, also benefits from stunning wooden built-in wardrobes, adding both style and functionality. This room, along with the third bedroom, overlooks the serene garden, offering a peaceful view. Both are generously sized—there are no small rooms here. The third bedroom is currently used as a nursery but is versatile enough to suit any need, whether for growing children, a home office, or even a walk-in wardrobe.
The bathroom is located at the front of the home and benefits from sizeable frosted windows, allowing natural light to flood the space while maintaining privacy. It features sleek, clean white fixtures, including a W/C, floating wash hand basin, and a bath with an overhead shower. The bathroom is beautifully finished with matching marble-effect tiles, complementing the ensuite. For added convenience, there’s also a heated towel rail, ensuring comfort and warmth.
For storage, this home offers plenty of options, including ample space in the bathroom as well as a loft above. The loft is fully boarded, with a light and ladder for easy access, providing a great deal of additional storage space to meet your needs.
Priced to sell, we expect demand.
If you need to sell your property to purchase, you can’t deny that this marketing is the best in the marketplace. We can arrange to market your home to this level with no trouble. Ask to speak with Mia directly when you arrange your viewing.
This property is freehold.
This property is in Council Tax Band D.
Brochures
Brochure 1- COUNCIL TAXA payment made to your local authority in order to pay for local services like schools, libraries, and refuse collection. The amount you pay depends on the value of the property.Read more about council Tax in our glossary page.
- Band: D
- PARKINGDetails of how and where vehicles can be parked, and any associated costs.Read more about parking in our glossary page.
- Yes
- GARDENA property has access to an outdoor space, which could be private or shared.
- Yes
- ACCESSIBILITYHow a property has been adapted to meet the needs of vulnerable or disabled individuals.Read more about accessibility in our glossary page.
- Ask agent
Sandown Avenue, Liverpool, L14
Add an important place to see how long it'd take to get there from our property listings.
__mins driving to your place
Your mortgage
Notes
Staying secure when looking for property
Ensure you're up to date with our latest advice on how to avoid fraud or scams when looking for property online.
Visit our security centre to find out moreDisclaimer - Property reference RX451587. The information displayed about this property comprises a property advertisement. Rightmove.co.uk makes no warranty as to the accuracy or completeness of the advertisement or any linked or associated information, and Rightmove has no control over the content. This property advertisement does not constitute property particulars. The information is provided and maintained by TAUK, Covering Nationwide. Please contact the selling agent or developer directly to obtain any information which may be available under the terms of The Energy Performance of Buildings (Certificates and Inspections) (England and Wales) Regulations 2007 or the Home Report if in relation to a residential property in Scotland.
*This is the average speed from the provider with the fastest broadband package available at this postcode. The average speed displayed is based on the download speeds of at least 50% of customers at peak time (8pm to 10pm). Fibre/cable services at the postcode are subject to availability and may differ between properties within a postcode. Speeds can be affected by a range of technical and environmental factors. The speed at the property may be lower than that listed above. You can check the estimated speed and confirm availability to a property prior to purchasing on the broadband provider's website. Providers may increase charges. The information is provided and maintained by Decision Technologies Limited. **This is indicative only and based on a 2-person household with multiple devices and simultaneous usage. Broadband performance is affected by multiple factors including number of occupants and devices, simultaneous usage, router range etc. For more information speak to your broadband provider.
Map data ©OpenStreetMap contributors.
